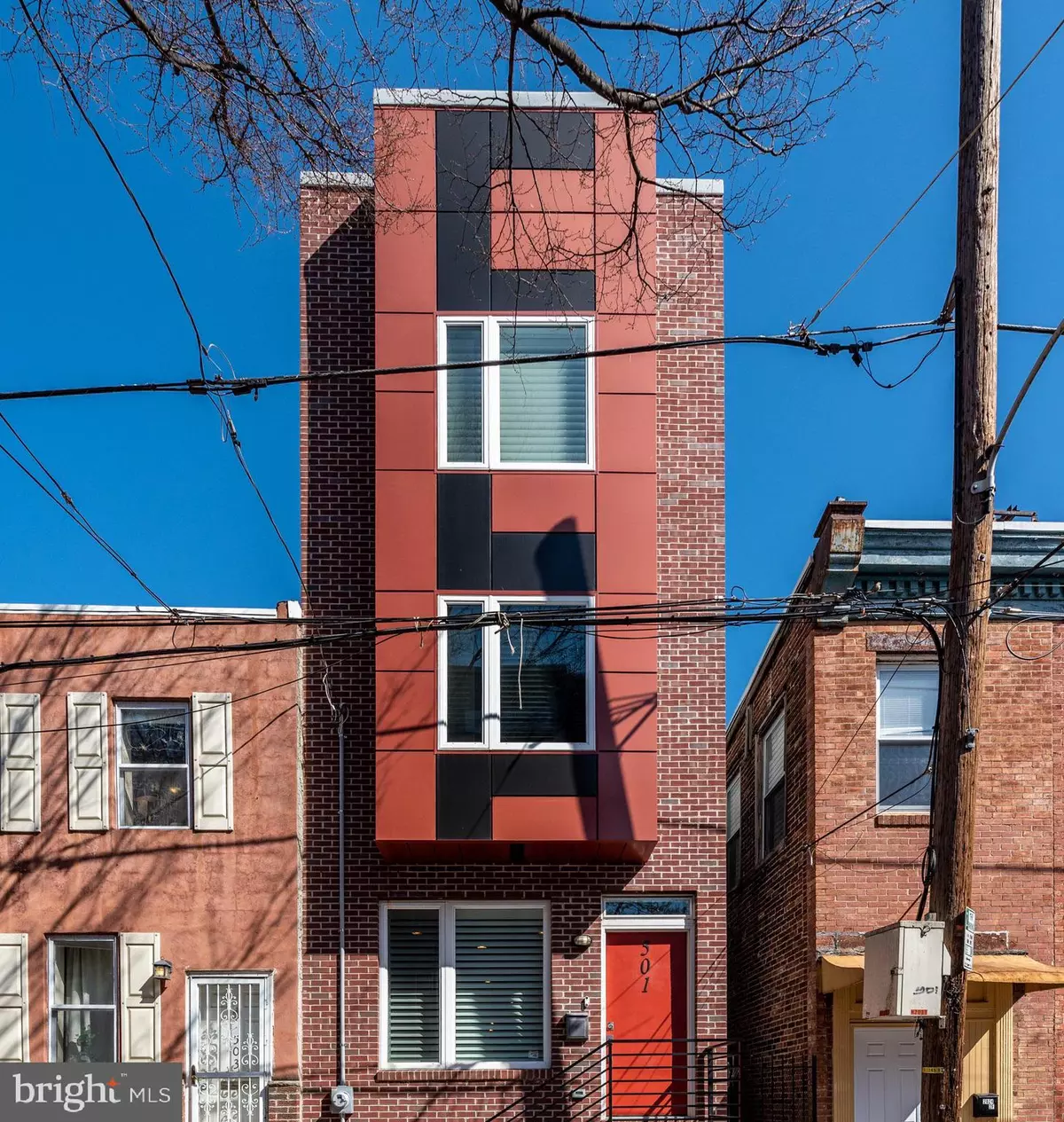$429,900
$429,900
For more information regarding the value of a property, please contact us for a free consultation.
3 Beds
3 Baths
2,370 SqFt
SOLD DATE : 07/01/2021
Key Details
Sold Price $429,900
Property Type Townhouse
Sub Type Interior Row/Townhouse
Listing Status Sold
Purchase Type For Sale
Square Footage 2,370 sqft
Price per Sqft $181
Subdivision Dickinson Narrows
MLS Listing ID PAPH1000138
Sold Date 07/01/21
Style Contemporary
Bedrooms 3
Full Baths 3
HOA Y/N N
Abv Grd Liv Area 1,777
Originating Board BRIGHT
Year Built 2017
Annual Tax Amount $840
Tax Year 2021
Lot Size 623 Sqft
Acres 0.01
Lot Dimensions 14.00 x 44.50
Property Description
This spacious and contemporary 3 Bed / 3 Full Bath home in Dickinson Narrows has a full rooftop deck with 360-degree views of the center city skyline, William Penn, and the Benjamin Franklin Bridge. Constructed in 2017, it has close to 7 years remaining on the 10-year property tax abatement and offers brand new maple floors throughout and full plantation shutters on all of the windows. The first floor is ideal for entertaining guests with an open floor plan including a spacious formal living room, a dining area, a spectacularly renovated kitchen, and LED recessed lighting throughout. The dining area is large enough to accommodate your guests and has a modern artistic light fixture with LED Edison bulbs. The kitchen features 42 white shaker style cabinetry with LED under cabinet lighting, stainless steel appliances, a 5-burner cooktop gas range, granite countertops, white subway tile backsplash, a large island with a sink, garbage disposal, and a breakfast bar big enough for 4 stools. Beyond the kitchen are full door sliding plantation shutters over a sliding glass door that leads to the back patio - perfect for grilling or outdoor entertaining! Follow the stairs with tubular steel railings to the second floor which features two sundrenched bedrooms, a laundry room for your convenience, and a full hall bathroom. The front bedroom has a large closet and the rear bedroom has full door sliding plantation shutters and double sliding glass doors that open to a balcony - ideal for your morning coffee or evening cocktail! The full bathroom on the second floor features high-end fixtures, a showerhead wand, decorative striped gray tile surround, striped gray floor tile, and modern vanity. The third floor features the ultra-fabulous owner's bedroom and bathroom suite. The main bedroom has recessed lights, a modern ceiling fan, and a walk-in closet. The ensuite bathroom offers double vanities, modern gray floors, a glass-enclosed shower with shower surround tile, rainfall showerhead, and a body wand. The fully finished basement includes an egress window well in the rear bringing in natural light, recessed lighting, storage under the stairs, and a 3rd full bathroom which has light gray wall tile surround in the shower stall and light gray striped floor tile. On this block, SEAMAAC, the Neighborhood Gardens Trust, the City of Philadelphia, and other non-profits have come together to create a large community garden project with raised garden beds, new fencing, a new watering system, and seating! Do not miss your opportunity to see this home, schedule your showing today!
Location
State PA
County Philadelphia
Area 19148 (19148)
Zoning RSA5
Rooms
Other Rooms Living Room, Dining Room, Primary Bedroom, Bedroom 2, Bedroom 3, Kitchen, Family Room, Laundry, Primary Bathroom, Full Bath
Basement Fully Finished, Windows
Interior
Interior Features Ceiling Fan(s), Combination Dining/Living, Floor Plan - Open, Kitchen - Island, Recessed Lighting, Tub Shower, Upgraded Countertops, Walk-in Closet(s), Wood Floors, Window Treatments
Hot Water Natural Gas
Heating Forced Air
Cooling Central A/C
Flooring Hardwood, Tile/Brick
Equipment Refrigerator, Disposal, Built-In Microwave, Dryer, Oven/Range - Gas, Stainless Steel Appliances, Washer, Water Heater
Appliance Refrigerator, Disposal, Built-In Microwave, Dryer, Oven/Range - Gas, Stainless Steel Appliances, Washer, Water Heater
Heat Source Natural Gas
Laundry Has Laundry, Upper Floor
Exterior
Exterior Feature Patio(s), Balcony, Deck(s)
Water Access N
View City, Panoramic
Accessibility None
Porch Patio(s), Balcony, Deck(s)
Garage N
Building
Story 3
Sewer Public Sewer
Water Public
Architectural Style Contemporary
Level or Stories 3
Additional Building Above Grade, Below Grade
New Construction N
Schools
School District The School District Of Philadelphia
Others
Senior Community No
Tax ID 392053900
Ownership Fee Simple
SqFt Source Assessor
Acceptable Financing Conventional, FHA, Negotiable, Cash
Listing Terms Conventional, FHA, Negotiable, Cash
Financing Conventional,FHA,Negotiable,Cash
Special Listing Condition Standard
Read Less Info
Want to know what your home might be worth? Contact us for a FREE valuation!

Our team is ready to help you sell your home for the highest possible price ASAP

Bought with Elon Xavier Rembert • Compass RE

Making real estate simple, fun and easy for you!






