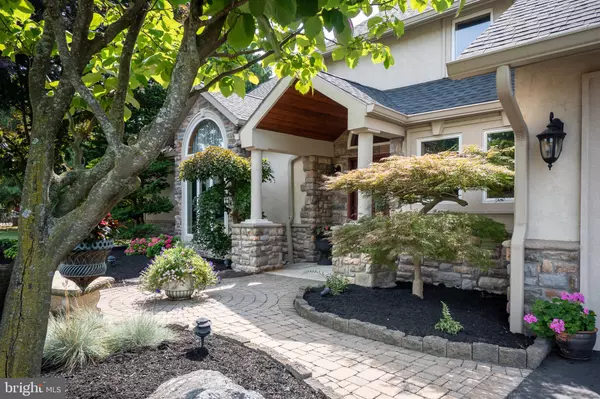$610,000
$599,900
1.7%For more information regarding the value of a property, please contact us for a free consultation.
4 Beds
3 Baths
3,864 SqFt
SOLD DATE : 09/10/2020
Key Details
Sold Price $610,000
Property Type Single Family Home
Sub Type Detached
Listing Status Sold
Purchase Type For Sale
Square Footage 3,864 sqft
Price per Sqft $157
Subdivision Pheasant Hills
MLS Listing ID PALH114628
Sold Date 09/10/20
Style Colonial,Contemporary
Bedrooms 4
Full Baths 2
Half Baths 1
HOA Y/N N
Abv Grd Liv Area 2,923
Originating Board BRIGHT
Year Built 1988
Annual Tax Amount $6,826
Tax Year 2019
Lot Size 1.020 Acres
Acres 1.02
Lot Dimensions 0.00 x 0.00
Property Description
Tremendous curb appeal, 1-acre lot & superior amenities inside & out are the hallmarks of this completely remodeled 4 BR, 3 car garage home located on a quiet street in Parkland SD. Private lush landscaping offers an outdoor vacation oasis & multiple areas of relaxation w/paver patios, Trex deck, in-ground pool, speaker sys & extensive landscape lighting! 2-story foyer & custom tiles are a welcome entry into this custom home. Quality abounds in LR/DR w/wood flrs, FP & specialty paint. Entertaining is enhanced in the FR w/FP & a wall of windows overlooking the pool. An eat-in kitchen shines w/SS appliances, granite counter tops & adj wet bar. Three heated garages & a generous laundry/mud room. Upstairs the MBR offers, sitting rm, dual walk-in closets outfitted w/custom organizers, a spa like over-sized tiled shower, dual sinks & private balcony. Completing the 2nd fl are 3 generous BR's & an updated guest BA w/tile fl. Lower level adds 941 finished sqft, Rec Rm, FR & office + storage
Location
State PA
County Lehigh
Area Upper Macungie Twp (12320)
Zoning R1
Rooms
Other Rooms Living Room, Dining Room, Primary Bedroom, Bedroom 2, Bedroom 3, Kitchen, Family Room, Foyer, Bedroom 1, Laundry, Other, Office, Recreation Room, Storage Room, Bathroom 1, Primary Bathroom, Half Bath
Basement Full
Interior
Interior Features Central Vacuum, Carpet, Crown Moldings, Dining Area, Kitchen - Eat-In, Walk-in Closet(s), Wet/Dry Bar, Wood Floors
Hot Water Electric
Heating Forced Air, Baseboard - Electric, Zoned
Cooling Central A/C, Zoned
Flooring Hardwood, Laminated, Tile/Brick, Carpet
Fireplaces Number 2
Fireplaces Type Electric, Wood
Equipment Central Vacuum, Washer, Dryer, Dishwasher, Humidifier, Microwave, Oven/Range - Electric, Refrigerator, Water Conditioner - Owned
Fireplace Y
Appliance Central Vacuum, Washer, Dryer, Dishwasher, Humidifier, Microwave, Oven/Range - Electric, Refrigerator, Water Conditioner - Owned
Heat Source Electric, Oil, Wood
Laundry Main Floor
Exterior
Exterior Feature Balcony, Deck(s), Patio(s)
Parking Features Additional Storage Area, Garage - Front Entry, Garage Door Opener
Garage Spaces 3.0
Pool In Ground
Water Access N
Roof Type Asphalt,Fiberglass
Accessibility None
Porch Balcony, Deck(s), Patio(s)
Attached Garage 3
Total Parking Spaces 3
Garage Y
Building
Story 2
Sewer Private Sewer
Water Well, Private
Architectural Style Colonial, Contemporary
Level or Stories 2
Additional Building Above Grade, Below Grade
New Construction N
Schools
Elementary Schools Fred Jaindl
Middle Schools Springhouse
High Schools Parkland
School District Parkland
Others
Senior Community No
Tax ID 545460297013-00001
Ownership Fee Simple
SqFt Source Assessor
Acceptable Financing Cash, Conventional, FHA, VA
Horse Property N
Listing Terms Cash, Conventional, FHA, VA
Financing Cash,Conventional,FHA,VA
Special Listing Condition Standard
Read Less Info
Want to know what your home might be worth? Contact us for a FREE valuation!

Our team is ready to help you sell your home for the highest possible price ASAP

Bought with Ilya Vorobey • RE/MAX Elite
Making real estate simple, fun and easy for you!






