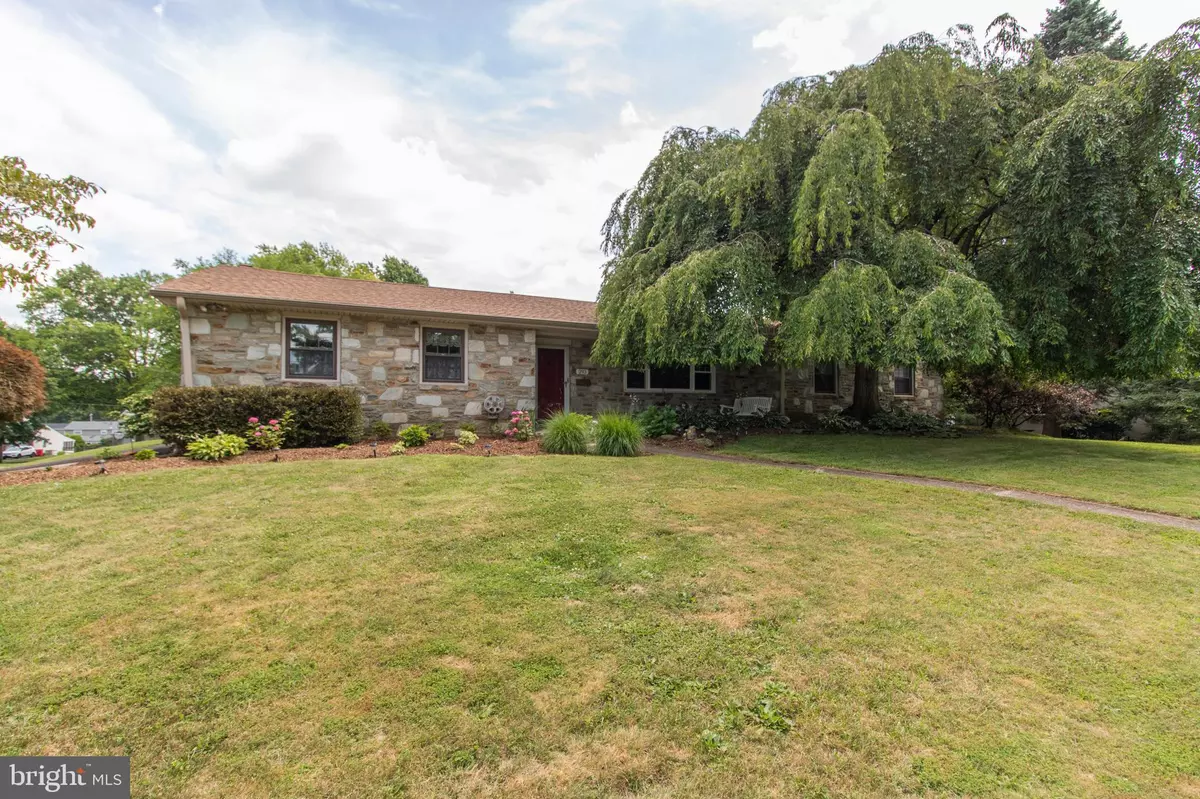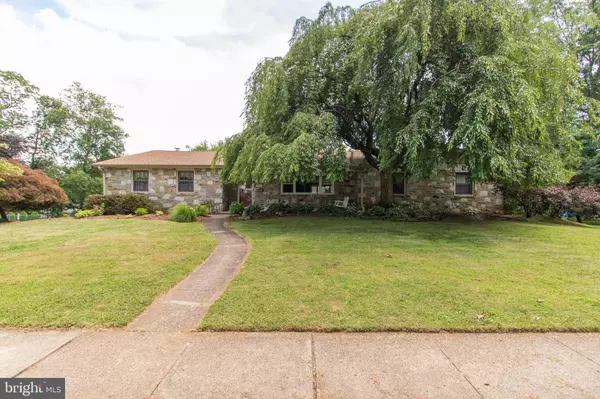$404,900
$404,900
For more information regarding the value of a property, please contact us for a free consultation.
3 Beds
3 Baths
2,008 SqFt
SOLD DATE : 10/29/2020
Key Details
Sold Price $404,900
Property Type Single Family Home
Sub Type Detached
Listing Status Sold
Purchase Type For Sale
Square Footage 2,008 sqft
Price per Sqft $201
Subdivision Willow Manor
MLS Listing ID PABU502424
Sold Date 10/29/20
Style Ranch/Rambler
Bedrooms 3
Full Baths 2
Half Baths 1
HOA Y/N N
Abv Grd Liv Area 2,008
Originating Board BRIGHT
Year Built 1961
Annual Tax Amount $6,335
Tax Year 2020
Lot Size 0.394 Acres
Acres 0.39
Lot Dimensions 127.00 x 135.00
Property Description
This three bedroom two & 1/2 bath Ranch (FIRST FLOOR SETUP) is located on a beautiful lot in the established neighborhood of Willow Manor. Updated & meticulously maintained by the owner, this home is Move-in ready! As you enter through the foyer you notice the beautifully refinished hardwood floors leading to the spacious living room & continuing through the adjacent dining room.This open & inviting floor plan and windows allows for the natural light to shine through the home. The Kitchen features expanded granite countertops,hand made tile backsplash,deep stainless steel sink,wall oven, updated hardware,movable island & newer floors. There is a comfortable family room with stone wood burning fireplace and tile floors. French doors lead out to the deck with gazebo & hot tub overlooking the beautiful fenced backyard with mature plantings. The deck is new and was installed in the Summer of 2019. Back inside you will find two full baths with tile showers,cabinetry. Three spacious bedrooms include plenty of closet space & hardwood flooring. The finished basement with wet bar & pool table offers additional room for entertaining friends & family. There is also a workshop space with 3 workbenches,cabinets & loads of storage!Recent updates include Roof installed 2016 & Downspouts, New Windows, wainscoting in Dining Room, baseboard heating done in 2017, Hvac was installed in 2016. The 2 car side entry attached garage with pull down stairs offers additional storage space. Conveniently located in Warminster, this home is close to shopping, restaurants, SEPTA train & all commuting routes. Will not last long! Please check out virtual video.
Location
State PA
County Bucks
Area Warminster Twp (10149)
Zoning R2
Rooms
Other Rooms Living Room, Dining Room, Primary Bedroom, Bedroom 2, Kitchen, Bathroom 3
Basement Full
Main Level Bedrooms 3
Interior
Interior Features Attic, Dining Area, Entry Level Bedroom, Kitchen - Eat-In, Primary Bath(s), Wainscotting, Wood Floors
Hot Water Electric
Heating Forced Air
Cooling Central A/C
Flooring Tile/Brick, Wood
Fireplaces Number 1
Equipment Energy Efficient Appliances, Dishwasher, Refrigerator, Water Heater, Stove
Appliance Energy Efficient Appliances, Dishwasher, Refrigerator, Water Heater, Stove
Heat Source Natural Gas
Exterior
Garage Garage - Side Entry
Garage Spaces 2.0
Waterfront N
Water Access N
Roof Type Shingle,Pitched
Accessibility 2+ Access Exits
Parking Type Attached Garage
Attached Garage 2
Total Parking Spaces 2
Garage Y
Building
Story 1
Sewer Public Sewer
Water Public
Architectural Style Ranch/Rambler
Level or Stories 1
Additional Building Above Grade, Below Grade
New Construction N
Schools
School District Centennial
Others
Senior Community No
Tax ID 49-005-107
Ownership Fee Simple
SqFt Source Assessor
Special Listing Condition Standard
Read Less Info
Want to know what your home might be worth? Contact us for a FREE valuation!

Our team is ready to help you sell your home for the highest possible price ASAP

Bought with Carol T Mallen • RE/MAX Services

Making real estate simple, fun and easy for you!






