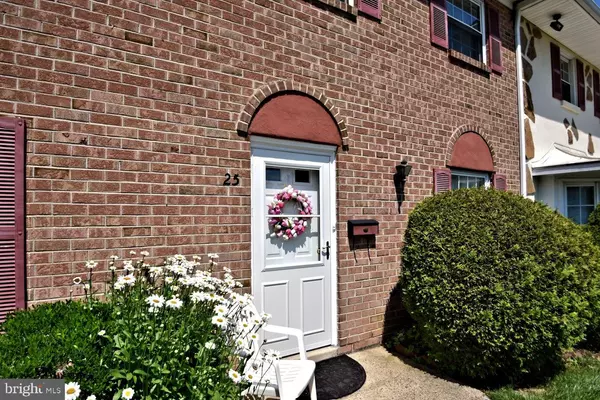$190,000
$205,000
7.3%For more information regarding the value of a property, please contact us for a free consultation.
3 Beds
2 Baths
1,254 SqFt
SOLD DATE : 08/17/2020
Key Details
Sold Price $190,000
Property Type Condo
Sub Type Condo/Co-op
Listing Status Sold
Purchase Type For Sale
Square Footage 1,254 sqft
Price per Sqft $151
Subdivision Gwynedd Club
MLS Listing ID PAMC653576
Sold Date 08/17/20
Style Colonial,Traditional
Bedrooms 3
Full Baths 1
Half Baths 1
Condo Fees $388/mo
HOA Y/N N
Abv Grd Liv Area 1,254
Originating Board BRIGHT
Year Built 1969
Annual Tax Amount $2,781
Tax Year 2019
Lot Dimensions x 0.00
Property Description
Please come visit this beautifully updated 3 bedroom brick front town house in the Gwynedd Club. Rarely offered 3 bedroom that is surely move in ready and will not last. Excellent location in the community on a quiet cul de sac location backing up to a wooded open space! Enter into the large living room with lots of natural light. You will love the remodeled eat in kitchen with builtin in table. Kitchen leads to the comfortable family room which has sliders to the private patio with newer fencing and storage area. 1st floor laundry and 1/2 bath. 2nd floor boast 3 good size bedrooms all with ceiling fans and updated full bathroom. Lots of added storage space in the floored attic. Newer central air, gas heat and electric hot water. Condo fee includes: trash, water, sewer, snow, pool, exterior maintenance. Newer roof, newer park lot throughout. Shutters being painted this week. Seller to have storage door in back replaced. Freshly painted though out most of the home. Looks great. Ideal location. Close to shopping, elementary and middle schools, N Wales train station. Wonderful opportunity!
Location
State PA
County Montgomery
Area Upper Gwynedd Twp (10656)
Zoning GA
Rooms
Other Rooms Living Room, Bedroom 2, Bedroom 3, Kitchen, Family Room, Bathroom 1
Interior
Interior Features Attic, Breakfast Area, Ceiling Fan(s), Family Room Off Kitchen, Kitchen - Eat-In, Pantry, Upgraded Countertops
Hot Water Electric
Heating Forced Air
Cooling Central A/C
Flooring Carpet
Equipment Built-In Range, Built-In Microwave, Dishwasher, Oven - Self Cleaning, Oven/Range - Electric
Fireplace N
Appliance Built-In Range, Built-In Microwave, Dishwasher, Oven - Self Cleaning, Oven/Range - Electric
Heat Source Natural Gas
Laundry Main Floor
Exterior
Exterior Feature Patio(s)
Parking On Site 1
Fence Privacy
Utilities Available Cable TV
Amenities Available Common Grounds, Pool - Outdoor, Swimming Pool, Tot Lots/Playground
Water Access N
Roof Type Shingle
Accessibility None
Porch Patio(s)
Garage N
Building
Story 2
Foundation None
Sewer Public Sewer
Water Well
Architectural Style Colonial, Traditional
Level or Stories 2
Additional Building Above Grade, Below Grade
New Construction N
Schools
School District North Penn
Others
HOA Fee Include Common Area Maintenance,Ext Bldg Maint,Lawn Maintenance,Parking Fee,Pool(s),Sewer,Snow Removal,Trash,Water
Senior Community No
Tax ID 56-00-04497-127
Ownership Condominium
Acceptable Financing Cash, Conventional
Listing Terms Cash, Conventional
Financing Cash,Conventional
Special Listing Condition Standard
Read Less Info
Want to know what your home might be worth? Contact us for a FREE valuation!

Our team is ready to help you sell your home for the highest possible price ASAP

Bought with F. Louise Scarlett • BHHS Fox & Roach-Blue Bell
Making real estate simple, fun and easy for you!






