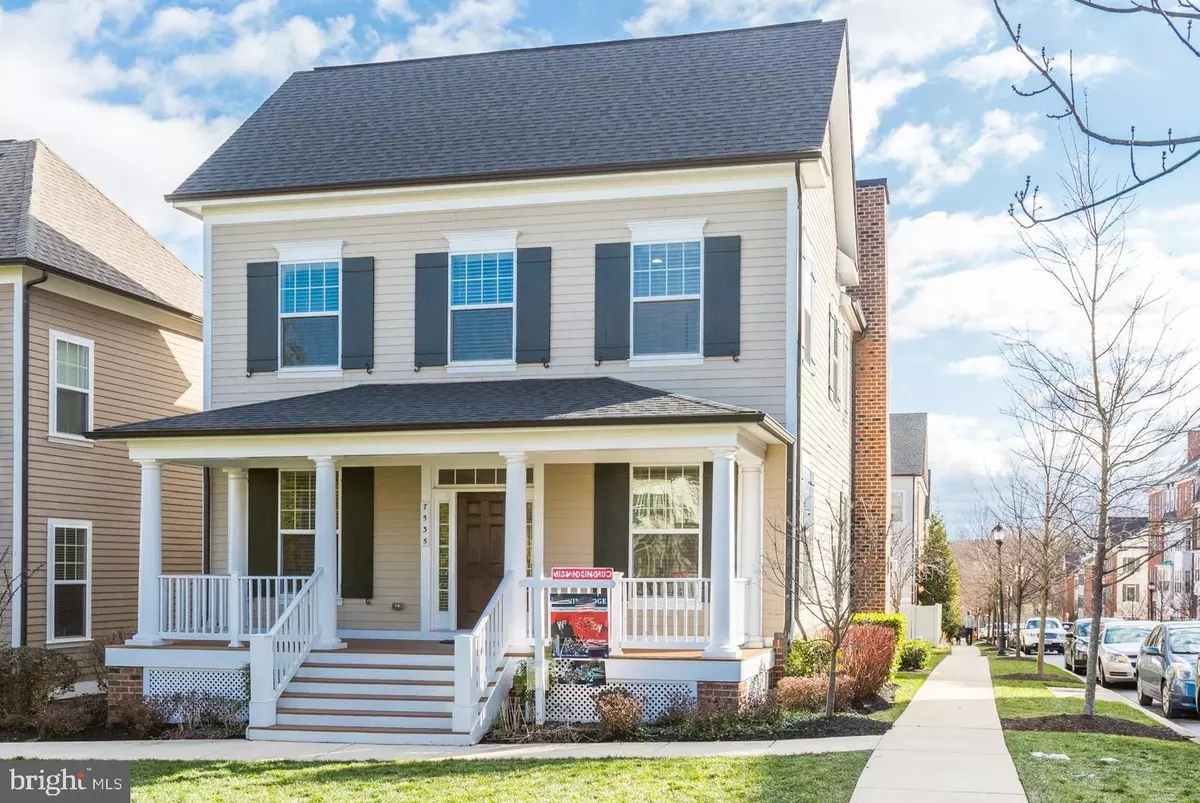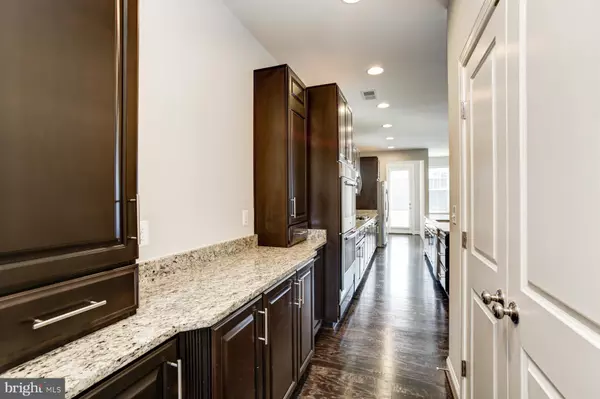$859,900
$859,000
0.1%For more information regarding the value of a property, please contact us for a free consultation.
5 Beds
5 Baths
3,973 SqFt
SOLD DATE : 05/14/2021
Key Details
Sold Price $859,900
Property Type Single Family Home
Sub Type Detached
Listing Status Sold
Purchase Type For Sale
Square Footage 3,973 sqft
Price per Sqft $216
Subdivision Maple Lawn
MLS Listing ID MDHW292582
Sold Date 05/14/21
Style Colonial
Bedrooms 5
Full Baths 4
Half Baths 1
HOA Fees $168/mo
HOA Y/N Y
Abv Grd Liv Area 2,888
Originating Board BRIGHT
Year Built 2013
Annual Tax Amount $11,388
Tax Year 2020
Lot Size 4,050 Sqft
Acres 0.09
Property Description
Come see this GORGEOUS Colonial in the much desired Maple Lawn Community. With fresh paint, gleaming hardwoods, and plush carpeting, this home looks better than brand new! A covered front porch greets you as you enter this pristinely maintained home. Modern dark wood floors are seen throughout the first level. You will find lovely decorative details such as crown molding in the Formal Living and Dining Rooms. Pass through the Butlers Pantry from the Dining Room to the large Kitchen with granite counter tops, tons of cabinet space, stainless steel appliances, gas cook top, and big island with bar. Just off the Kitchen is a Breakfast Room and Family Room with a cozy gas fireplace. Upstairs, the Primary Bedroom has 2 spacious walk-in closets and En Suite Bath with double sink vanity, relaxing soaking tub, and glass enclosed shower. Bedroom 2 also has an En Suite Bath. An Upper Level Laundry Room brings added convenience. Two more generously sized Bedrooms and Full Bath finish out the Upper Level. A Finished Lower Level includes a gigantic Recreation Room, 5th Bedroom, Full Bath, and a Bonus Room which would be the perfect Office/Den. You will have plenty of parking with your 2-Car Detached garage. Enjoy all that Maple Lawn has to offer with community walking paths, swimming pools, playgrounds, Rec Center, and Tennis Court. Don't miss out. View this home and make it yours today!
Location
State MD
County Howard
Zoning MXD3
Rooms
Other Rooms Living Room, Dining Room, Primary Bedroom, Bedroom 2, Bedroom 3, Bedroom 4, Bedroom 5, Kitchen, Foyer, Great Room, Laundry, Recreation Room, Storage Room, Utility Room, Bathroom 1, Bathroom 2, Bathroom 3, Primary Bathroom, Half Bath
Basement Daylight, Full, Full, Fully Finished, Heated, Improved, Interior Access, Space For Rooms, Sump Pump, Windows, Workshop
Interior
Interior Features Air Filter System, Attic, Breakfast Area, Built-Ins, Carpet, Crown Moldings, Dining Area, Family Room Off Kitchen, Floor Plan - Open, Formal/Separate Dining Room, Kitchen - Gourmet, Kitchen - Island, Kitchen - Table Space, Pantry, Primary Bath(s), Recessed Lighting, Soaking Tub, Sprinkler System, Stall Shower, Tub Shower, Upgraded Countertops, Walk-in Closet(s), Wet/Dry Bar, Wood Floors
Hot Water Natural Gas
Heating Forced Air, Programmable Thermostat, Other
Cooling Central A/C
Flooring Carpet, Ceramic Tile, Hardwood, Other
Fireplaces Number 1
Fireplaces Type Fireplace - Glass Doors, Heatilator, Gas/Propane
Equipment Built-In Microwave, Cooktop, Dishwasher, Disposal, Dryer, Exhaust Fan, Oven - Double, Oven - Wall, Refrigerator, Stainless Steel Appliances, Washer
Furnishings No
Fireplace Y
Window Features Atrium,Double Pane,Energy Efficient,Insulated,Palladian,Screens
Appliance Built-In Microwave, Cooktop, Dishwasher, Disposal, Dryer, Exhaust Fan, Oven - Double, Oven - Wall, Refrigerator, Stainless Steel Appliances, Washer
Heat Source Natural Gas
Laundry Upper Floor
Exterior
Exterior Feature Porch(es)
Garage Garage - Rear Entry, Garage Door Opener, Covered Parking
Garage Spaces 2.0
Utilities Available Cable TV Available, Under Ground
Amenities Available Bike Trail, Common Grounds, Community Center, Extra Storage, Fitness Center, Jog/Walk Path, Picnic Area, Pool - Outdoor, Swimming Pool, Tennis Courts, Tot Lots/Playground, Other
Waterfront N
Water Access N
View Garden/Lawn
Roof Type Shingle
Street Surface Black Top
Accessibility None
Porch Porch(es)
Road Frontage City/County
Parking Type Detached Garage
Total Parking Spaces 2
Garage Y
Building
Lot Description Corner, Front Yard, Level, Rear Yard, SideYard(s)
Story 3
Sewer Public Sewer
Water Public
Architectural Style Colonial
Level or Stories 3
Additional Building Above Grade, Below Grade
Structure Type 9'+ Ceilings,Dry Wall
New Construction N
Schools
Elementary Schools Fulton
Middle Schools Lime Kiln
High Schools Reservoir
School District Howard County Public School System
Others
HOA Fee Include Common Area Maintenance,Management,Pool(s),Reserve Funds
Senior Community No
Tax ID 1405457696
Ownership Fee Simple
SqFt Source Assessor
Security Features Carbon Monoxide Detector(s),Fire Detection System,Smoke Detector,Sprinkler System - Indoor
Acceptable Financing Cash, Contract, Conventional, FHA, VA
Horse Property N
Listing Terms Cash, Contract, Conventional, FHA, VA
Financing Cash,Contract,Conventional,FHA,VA
Special Listing Condition Standard
Read Less Info
Want to know what your home might be worth? Contact us for a FREE valuation!

Our team is ready to help you sell your home for the highest possible price ASAP

Bought with Jim W Bim • Winning Edge

Making real estate simple, fun and easy for you!






