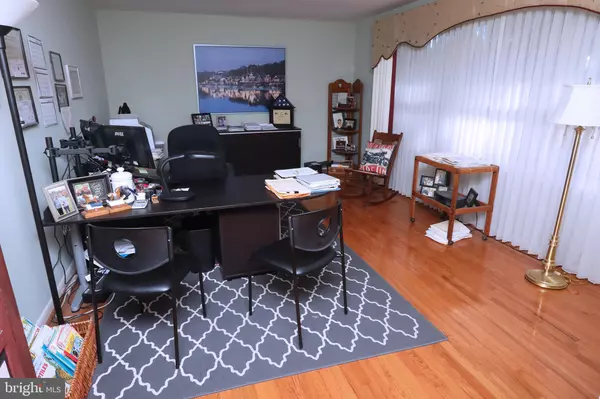$455,000
$449,900
1.1%For more information regarding the value of a property, please contact us for a free consultation.
4 Beds
3 Baths
2,536 SqFt
SOLD DATE : 09/28/2020
Key Details
Sold Price $455,000
Property Type Single Family Home
Sub Type Detached
Listing Status Sold
Purchase Type For Sale
Square Footage 2,536 sqft
Price per Sqft $179
Subdivision None Available
MLS Listing ID PAMC658018
Sold Date 09/28/20
Style Ranch/Rambler
Bedrooms 4
Full Baths 2
Half Baths 1
HOA Y/N N
Abv Grd Liv Area 2,536
Originating Board BRIGHT
Year Built 1963
Annual Tax Amount $6,750
Tax Year 2020
Lot Size 0.827 Acres
Acres 0.83
Lot Dimensions 153.00 x 0.00
Property Description
This gorgeous sprawling Stone front ranch home is situated on a picture perfect .83 acre tranquil lot on one of the nicest tree lined cul-de-sacs in Franconia Township. This home boasts four bedrooms, two and a half baths and a stunning outdoor oasis simply perfect for entertaining. There are multiple hardscaped patios surrounded by auto lighting and landscape beds providing privacy, a beautiful pond and shade trees abound. In the rear yard is a fire pit area with seating. The main entry brings you inside through a spacious foyer that unfolds to the formal living room with glass French doors (currently used as an office). There is a formal dining room (currently used as a sitting room) which leads to an AMAZING MASSIVE eat in kitchen. Featuring custom cherry cabinets and built ins by Rutt Cabinetry, granite and solid countertops, tile backsplash, tin headers, recessed and up-lighting, huge island with Jenn air built in range, prep sink and plenty of seating area, Subzero refrigerator, built in microwave, dishwasher, double sink, 2 pantry closets. There is a large dining area with stone gas fireplace, 2 overhead skylights with custom blinds, cherry built in and large slider that looks out onto the custom patio and pond. The kitchen area flows to a welcoming spacious family room with sun drenched windows on all side, window seats, vaulted ceiling and French doors that lead to one of the large paver patios. There is a laundry room off the kitchen with a laundry tub closet and drying closet. Washer and drying included. The master bedroom features 2 deep double closets, separate vanity area, full master bath and French door that leads to side patio with seating area near the pond. There are 3 additional nice size bedrooms, 2 with custom built ins. Hall bath with Jacuzzi tub and shower. Partial finished basement with game room and craft room with cedar lined closet. 2 car garage with built in storage and plenty of driveway parking. Shed, underground dog fence, 2 zone heat pump units. Public water and sewer. Fabulous location close to all major roads, township and borough parks and public pool. Just pack your bags and move right in.
Location
State PA
County Montgomery
Area Franconia Twp (10634)
Zoning R130
Rooms
Other Rooms Living Room, Dining Room, Primary Bedroom, Bedroom 2, Bedroom 3, Bedroom 4, Kitchen, Game Room, Family Room, Laundry, Hobby Room, Primary Bathroom
Basement Partial, Fully Finished
Main Level Bedrooms 4
Interior
Interior Features Built-Ins, Cedar Closet(s), Family Room Off Kitchen, Kitchen - Eat-In, Kitchen - Island, Primary Bath(s), Recessed Lighting, Stall Shower, Water Treat System, Window Treatments, Wood Floors
Hot Water Electric
Heating Heat Pump - Electric BackUp
Cooling Central A/C
Fireplaces Number 1
Fireplaces Type Gas/Propane
Equipment Built-In Microwave, Built-In Range, Dishwasher, Disposal, Dryer - Electric, Oven/Range - Electric, Refrigerator, Washer
Fireplace Y
Appliance Built-In Microwave, Built-In Range, Dishwasher, Disposal, Dryer - Electric, Oven/Range - Electric, Refrigerator, Washer
Heat Source Electric
Laundry Main Floor
Exterior
Exterior Feature Patio(s), Porch(es)
Garage Garage - Side Entry
Garage Spaces 6.0
Fence Invisible, Electric
Utilities Available Cable TV
Waterfront N
Water Access N
Accessibility None
Porch Patio(s), Porch(es)
Parking Type Attached Garage, Driveway
Attached Garage 2
Total Parking Spaces 6
Garage Y
Building
Story 1
Sewer Public Sewer
Water Public
Architectural Style Ranch/Rambler
Level or Stories 1
Additional Building Above Grade, Below Grade
New Construction N
Schools
Middle Schools Ind Crest
High Schools Souderton Area Senior
School District Souderton Area
Others
Senior Community No
Tax ID 34-00-04084-004
Ownership Fee Simple
SqFt Source Assessor
Special Listing Condition Standard
Read Less Info
Want to know what your home might be worth? Contact us for a FREE valuation!

Our team is ready to help you sell your home for the highest possible price ASAP

Bought with Michael E Orlic • Michael E Orlic Real Estate

Making real estate simple, fun and easy for you!






