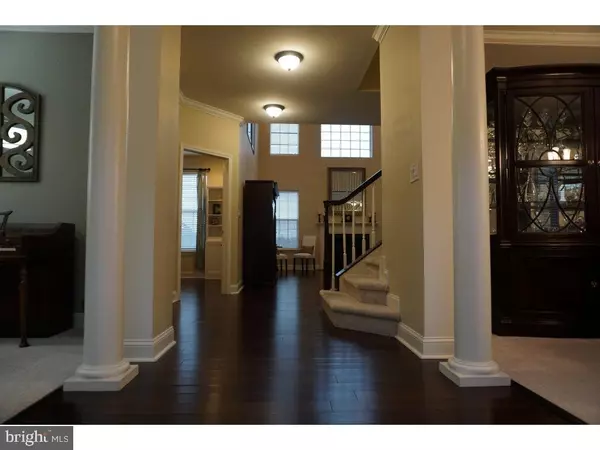$575,000
$585,000
1.7%For more information regarding the value of a property, please contact us for a free consultation.
4 Beds
4 Baths
4,040 SqFt
SOLD DATE : 03/26/2020
Key Details
Sold Price $575,000
Property Type Single Family Home
Sub Type Detached
Listing Status Sold
Purchase Type For Sale
Square Footage 4,040 sqft
Price per Sqft $142
Subdivision Byers Station
MLS Listing ID PACT497742
Sold Date 03/26/20
Style Colonial
Bedrooms 4
Full Baths 3
Half Baths 1
HOA Fees $70/qua
HOA Y/N Y
Abv Grd Liv Area 3,090
Originating Board BRIGHT
Year Built 2006
Annual Tax Amount $8,304
Tax Year 2020
Lot Size 9,118 Sqft
Acres 0.21
Property Description
Beautiful, must-see 4 bedroom 3.5 bath home in Byers Station, in Downingtown East School District. This open concept home features dark floors and crown molding throughout most of the living level, upgraded 5 inch baseboards throughout the house, a huge two-story family room with a gas fireplace, a formal living room, and a formal dining room with chair molding. The kitchen has upgraded cabinets, granite counters, new stainless steel appliances and a built-in desk area. The kitchen includes an electric stove, but also has a natural gas line, so you can install a gas stove if you prefer. An office/study and powder room complete the main level. The crown molding continues in the upstairs hallway, which has decorative arches and railings that overlook the family room. The large master bedroom has a deep tray ceiling, a walk-in closet, and an en-suite master bath with upgraded tilework and a large soaking tub. The second floor has three additional bedrooms, a full bathroom, and a laundry room. The finished basement has approximately 1,000 square feet of living space plus tons of storage and a full bathroom. The sliding glass door walks out to the flat back yard, and with the two double windows, allow lots of natural light, making it feel more like an extension of the main level than a basement. The backyard has an oversized deck and plenty of room for a swing set or just to entertain. The house is located on an extremely private road that sees very little traffic and has a large open space across the street that extends most of the length of the street. The home has a new hot water heater (2018), new front exterior lighting (2018), and a new front door (2019). The Byers Station community has two clubhouses with gyms, two pools (one with a splash pad), tennis courts, basketball courts, volleyball court, and multiple playgrounds and paved trails.
Location
State PA
County Chester
Area Upper Uwchlan Twp (10332)
Zoning R4
Direction North
Rooms
Other Rooms Living Room, Dining Room, Primary Bedroom, Bedroom 2, Bedroom 3, Bedroom 4, Kitchen, Family Room, Office
Basement Daylight, Full, Fully Finished, Windows
Interior
Interior Features Dining Area, Kitchen - Island, Crown Moldings, Pantry, Recessed Lighting, Kitchen - Eat-In, Formal/Separate Dining Room, Breakfast Area, Chair Railings, Primary Bath(s), Upgraded Countertops, Walk-in Closet(s), Attic/House Fan, Ceiling Fan(s), Carpet, Floor Plan - Open, Wood Floors
Heating Forced Air
Cooling Central A/C
Fireplaces Number 1
Fireplaces Type Gas/Propane
Equipment Dishwasher, Disposal, Microwave, Stove, Washer/Dryer Hookups Only, Stainless Steel Appliances
Fireplace Y
Appliance Dishwasher, Disposal, Microwave, Stove, Washer/Dryer Hookups Only, Stainless Steel Appliances
Heat Source Natural Gas
Laundry Upper Floor
Exterior
Exterior Feature Deck(s)
Garage Garage Door Opener, Garage - Front Entry
Garage Spaces 2.0
Amenities Available Jog/Walk Path, Meeting Room, Party Room, Pool - Outdoor, Volleyball Courts, Basketball Courts, Club House, Tennis Courts, Tot Lots/Playground
Waterfront N
Water Access N
Accessibility None
Porch Deck(s)
Parking Type Attached Garage
Attached Garage 2
Total Parking Spaces 2
Garage Y
Building
Story 2
Sewer Public Sewer
Water Public
Architectural Style Colonial
Level or Stories 2
Additional Building Above Grade, Below Grade
New Construction N
Schools
Elementary Schools Pickering Valley
Middle Schools Lionville
High Schools Downingtown High School East Campus
School District Downingtown Area
Others
HOA Fee Include Common Area Maintenance,Taxes,Insurance
Senior Community No
Tax ID 32-04 -0299
Ownership Fee Simple
SqFt Source Estimated
Security Features Carbon Monoxide Detector(s),Smoke Detector
Special Listing Condition Standard
Read Less Info
Want to know what your home might be worth? Contact us for a FREE valuation!

Our team is ready to help you sell your home for the highest possible price ASAP

Bought with Bela Vora • Coldwell Banker Realty

Making real estate simple, fun and easy for you!






