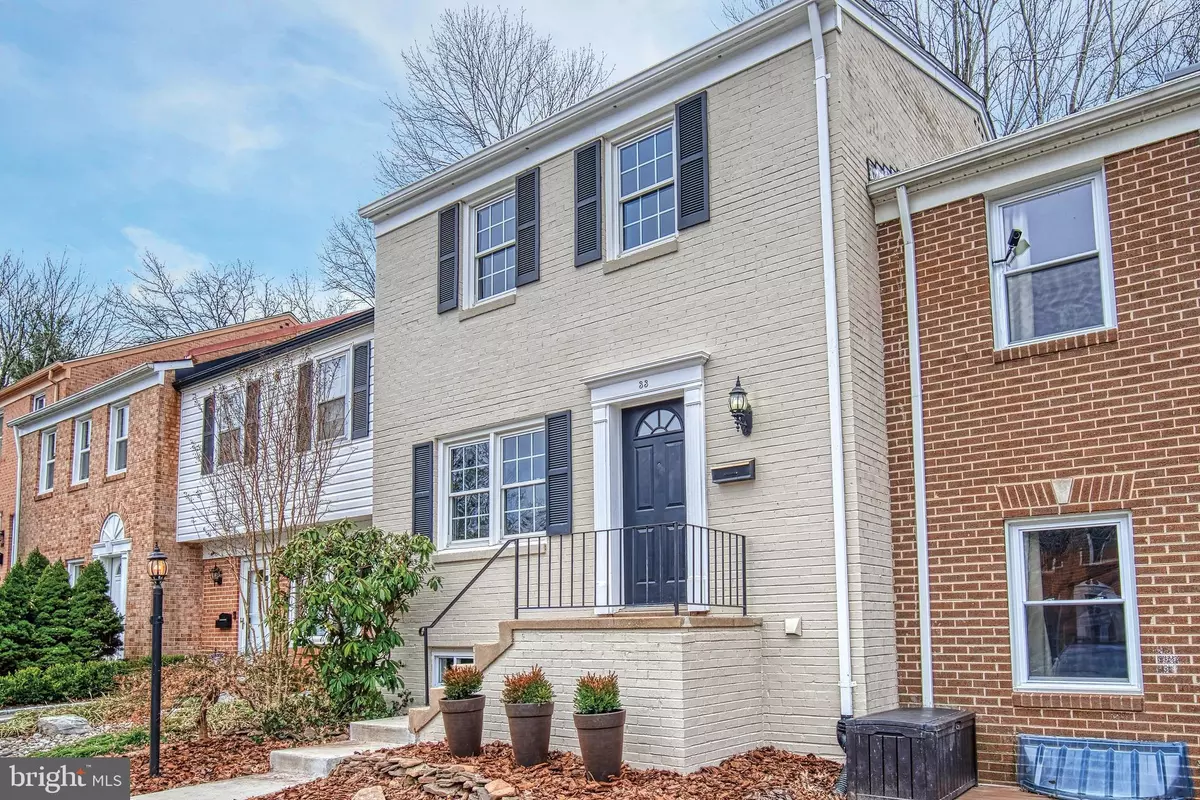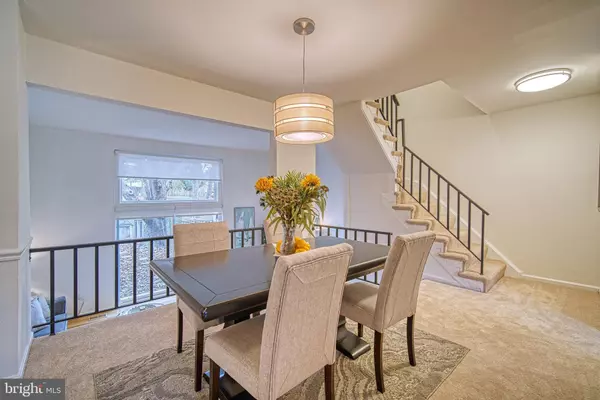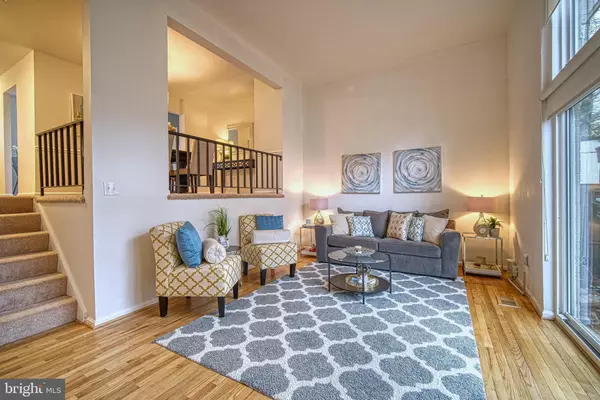$401,400
$390,000
2.9%For more information regarding the value of a property, please contact us for a free consultation.
3 Beds
3 Baths
1,400 SqFt
SOLD DATE : 02/21/2020
Key Details
Sold Price $401,400
Property Type Townhouse
Sub Type Interior Row/Townhouse
Listing Status Sold
Purchase Type For Sale
Square Footage 1,400 sqft
Price per Sqft $286
Subdivision Shady Grove Village
MLS Listing ID MDMC693692
Sold Date 02/21/20
Style Colonial
Bedrooms 3
Full Baths 2
Half Baths 1
HOA Fees $60/mo
HOA Y/N Y
Abv Grd Liv Area 1,400
Originating Board BRIGHT
Year Built 1970
Annual Tax Amount $4,035
Tax Year 2018
Lot Size 2,000 Sqft
Acres 0.05
Property Description
One of the most unique and sought after floor plans in Shady Grove Village, this updated townhouse with fresh paint, new carpet and refinished hardwoods, in the Quince Orchard HS pyramid, is move-in ready! The open, bi-level living and dining rooms are ideal for casual and formal entertaining. The floor to cathedral-ceiling windows in the living room, with 12' ceilings, offer ample light and sliding glass door to the rear yard. The Kitchen is newly remodeled with contemporary flair boasts brand new cabinets, counters & tile backsplash. Upgraded electrical and newer HVAC (2015). Updated bathrooms. Along with a finished family/media room, there's more than 200 sq ft of unfinished storage in the basement, in this unique "split," floorplan model. Walk to all that Downtown Crown has to offer with great restaurants and shopping -- and, Rio's restaurants, movies, Target and generous shopping are just blocks away. This home also offers very quick access to 270. Must see!!
Location
State MD
County Montgomery
Zoning RPT
Rooms
Other Rooms Living Room, Dining Room, Primary Bedroom, Bedroom 2, Bedroom 3, Kitchen, Family Room, Foyer, Storage Room, Utility Room, Bathroom 2, Primary Bathroom, Half Bath
Basement Combination, Partially Finished, Windows, Interior Access, Connecting Stairway
Interior
Interior Features Attic, Attic/House Fan, Carpet, Ceiling Fan(s), Kitchen - Table Space, Primary Bath(s), Tub Shower, Walk-in Closet(s), Window Treatments, Wood Floors
Hot Water Electric
Heating Forced Air, Programmable Thermostat, Heat Pump(s)
Cooling Attic Fan, Central A/C, Programmable Thermostat
Flooring Carpet, Hardwood
Equipment Built-In Microwave, Dishwasher, Disposal, Icemaker, Oven/Range - Electric, Refrigerator
Fireplace N
Window Features Double Pane,Vinyl Clad,Replacement
Appliance Built-In Microwave, Dishwasher, Disposal, Icemaker, Oven/Range - Electric, Refrigerator
Heat Source Electric
Laundry Lower Floor, Hookup
Exterior
Parking On Site 2
Fence Rear
Amenities Available Common Grounds, Tot Lots/Playground, Reserved/Assigned Parking
Waterfront N
Water Access N
Roof Type Asphalt,Shingle
Accessibility None
Parking Type Parking Lot
Garage N
Building
Story 3+
Sewer Public Sewer
Water Public
Architectural Style Colonial
Level or Stories 3+
Additional Building Above Grade, Below Grade
Structure Type Vaulted Ceilings
New Construction N
Schools
Elementary Schools Fields Road
Middle Schools Ridgeview
High Schools Quince Orchard
School District Montgomery County Public Schools
Others
HOA Fee Include Management,Road Maintenance,Snow Removal,Lawn Maintenance,Trash
Senior Community No
Tax ID 160900845512
Ownership Fee Simple
SqFt Source Assessor
Security Features Smoke Detector
Special Listing Condition Standard
Read Less Info
Want to know what your home might be worth? Contact us for a FREE valuation!

Our team is ready to help you sell your home for the highest possible price ASAP

Bought with Aret Koseian • Compass

Making real estate simple, fun and easy for you!






