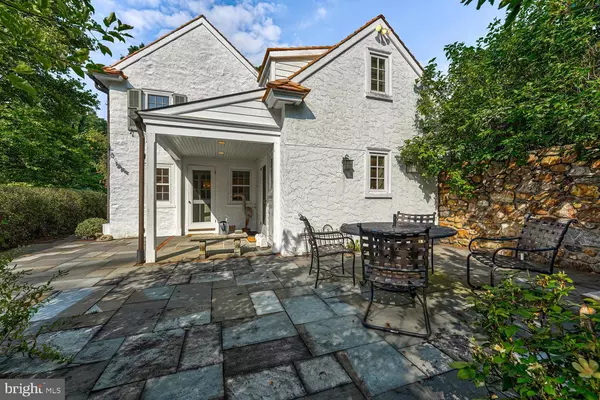$1,400,000
$1,429,000
2.0%For more information regarding the value of a property, please contact us for a free consultation.
5 Beds
5 Baths
4,353 SqFt
SOLD DATE : 07/30/2021
Key Details
Sold Price $1,400,000
Property Type Single Family Home
Sub Type Detached
Listing Status Sold
Purchase Type For Sale
Square Footage 4,353 sqft
Price per Sqft $321
Subdivision None Available
MLS Listing ID PACT512710
Sold Date 07/30/21
Style Farmhouse/National Folk,Manor,Traditional
Bedrooms 5
Full Baths 4
Half Baths 1
HOA Y/N N
Abv Grd Liv Area 4,353
Originating Board BRIGHT
Year Built 1822
Annual Tax Amount $13,457
Tax Year 2021
Lot Size 6.900 Acres
Acres 6.9
Lot Dimensions 0.00 x 0.00
Property Description
Elegant, gracious Manor home on 6.9 acres with all the hallmarks of a historic home built by General Beverly in 1746 and expanded twice in the 1800's---living room, Owners Suite, , basement, Kitchen ,den and additional bedrooms above- as so many of these old homes were. More additions /expansions in 1967- the expansion of the kitchen, den and addition of a second staircase and more bedrooms above. In 2004 the icing on this cake was a mud room, pantry, bedroom enlargement and screen porch off the owners bedroom. In all these expansive creative moments, the integrity of the architecture was maintained--Wide floorboards, deep windowsills and walls, incredible gardens and stone terraces, 5 fireplaces some with original mantels, and a period carriage house with a delightful 1 bedroom apartment above. This house is from another era, filled with charm and many architectural features and yet there are all the modern touches one wishes to have... Generator, Air Conditioning, new windows, baths, kitchen, radiant heat in brick floors, updated electric, plumbing, heating . The property was converted to PUBLIC WATER AND SEWER also in the current owners time . With the 2004 gorgeous addition by famed architect Peter Zimmerman ,the laundry and pantry, mudroom and huge soapstone sink are all right next to the fabulous, gourmet kitchen !! The spacious kitchen is equipped with a large refrigerator, 6+ burner/griddle Viking stove with 2 ovens, a second gas cooktop , 2 sinks and storage and counter top space galore!!!! Lovely stone terraces give serene views of the gardens and house, while the large screened porch off the master bedroom is completely private with totally different garden views. There are privately fenced areas for play yards for all ages! or simply pet's outdoor space... Pet doors included!!! The quaint apartment over the garage has updated bath, kitchen, sitting room and bedroom!! Perfect for those weekend country seeking guests!! The stone terraces that meander across the property are perfect for a pool next to the original pool house(sold as Is). The 6.9 acres was previously sub divided . If a discerning buyer is looking for all the charm, character, and quality construction from years gone by, coupled with every modern convenience look no further!!!! All this located in the award winning Unionville Chadds Ford School District, biking distance from the bustling town of Kennett Square with its shopping and well known restaurant scene, walking to renowned Kennett Square Country Club, minutes from Route 1 and Route 52 into Wilmington for the train station........ Welcome Home!
Location
State PA
County Chester
Area East Marlborough Twp (10361)
Zoning RB
Rooms
Other Rooms Living Room, Dining Room, Primary Bedroom, Bedroom 2, Bedroom 3, Bedroom 4, Bedroom 5, Kitchen, Den, Laundry, Bathroom 1, Bathroom 2, Primary Bathroom, Half Bath
Basement Partial
Interior
Interior Features Crown Moldings, Double/Dual Staircase, Exposed Beams, Family Room Off Kitchen, Floor Plan - Traditional, Formal/Separate Dining Room, Kitchen - Country, Kitchen - Eat-In, Primary Bath(s), Pantry, Recessed Lighting, Soaking Tub, Stall Shower, Store/Office, Tub Shower, Upgraded Countertops, Wood Floors
Hot Water Propane
Heating Hot Water
Cooling Central A/C
Flooring Hardwood, Heated, Tile/Brick
Fireplaces Number 5
Fireplaces Type Mantel(s), Brick
Equipment Built-In Microwave, Built-In Range, Commercial Range, Cooktop, Dishwasher, Disposal, Dryer - Front Loading, Dryer - Electric, Oven - Double, Microwave, Oven/Range - Gas, Range Hood, Refrigerator, Six Burner Stove, Washer - Front Loading
Fireplace Y
Window Features Double Hung,Replacement,Screens,Sliding,Storm
Appliance Built-In Microwave, Built-In Range, Commercial Range, Cooktop, Dishwasher, Disposal, Dryer - Front Loading, Dryer - Electric, Oven - Double, Microwave, Oven/Range - Gas, Range Hood, Refrigerator, Six Burner Stove, Washer - Front Loading
Heat Source Natural Gas
Laundry Main Floor
Exterior
Exterior Feature Patio(s), Terrace
Garage Garage - Front Entry
Garage Spaces 2.0
Fence Rear
Waterfront N
Water Access N
View Creek/Stream, Scenic Vista, Trees/Woods, Street
Roof Type Shake
Accessibility None
Porch Patio(s), Terrace
Parking Type Detached Garage, Driveway
Total Parking Spaces 2
Garage Y
Building
Lot Description Backs to Trees, Front Yard, Landscaping, Open, Partly Wooded, SideYard(s), Secluded, Stream/Creek, Trees/Wooded, Vegetation Planting
Story 2
Foundation Stone
Sewer Public Septic
Water Public
Architectural Style Farmhouse/National Folk, Manor, Traditional
Level or Stories 2
Additional Building Above Grade, Below Grade
Structure Type Beamed Ceilings,Plaster Walls
New Construction N
Schools
School District Unionville-Chadds Ford
Others
Senior Community No
Tax ID 61-05 -0062.1100
Ownership Fee Simple
SqFt Source Assessor
Security Features Smoke Detector
Acceptable Financing Cash, Conventional
Horse Property N
Listing Terms Cash, Conventional
Financing Cash,Conventional
Special Listing Condition Standard
Read Less Info
Want to know what your home might be worth? Contact us for a FREE valuation!

Our team is ready to help you sell your home for the highest possible price ASAP

Bought with Debra Ward Sparre • RE/MAX Direct

Making real estate simple, fun and easy for you!






