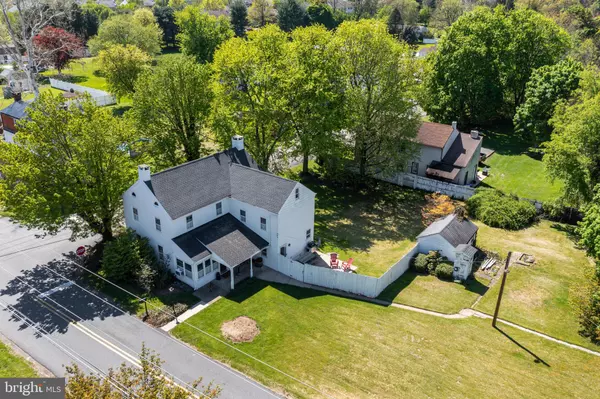$335,000
$345,000
2.9%For more information regarding the value of a property, please contact us for a free consultation.
4 Beds
3 Baths
2,080 SqFt
SOLD DATE : 09/09/2022
Key Details
Sold Price $335,000
Property Type Single Family Home
Sub Type Detached
Listing Status Sold
Purchase Type For Sale
Square Footage 2,080 sqft
Price per Sqft $161
Subdivision None Available
MLS Listing ID PAMC2037878
Sold Date 09/09/22
Style Farmhouse/National Folk
Bedrooms 4
Full Baths 2
Half Baths 1
HOA Y/N N
Abv Grd Liv Area 2,080
Originating Board BRIGHT
Year Built 1938
Annual Tax Amount $8,766
Tax Year 2022
Lot Size 1.800 Acres
Acres 1.8
Lot Dimensions 135.00 x 0.00
Property Description
Step back in time and enjoy the character of this Circa late 1800s 4 bedroom 2.5 bath Farmhouse. Best of both worlds to live in a well cared for Farmhouse with 1.8 acres and yet close to town. This home has a unique open foyer stair case up to the 2nd floor. At the landing, there are 2 bedrooms to the left with a bath and 2 bedrooms to the right with a bath. There are hardwood floors, deep windowsills, living room, dining room and sunporch to enjoy. The kitchen has a double oven. Outside there is a flat pasture/yard for a potential horse (check with township) and a stable. The smokehouse also gives this home character. Plenty of parking in the driveway or in the detached garage. Spend summer nights on your patio or on your covered porch. Well water and public sewer!
Location
State PA
County Montgomery
Area Douglass Twp (10632)
Zoning R3
Rooms
Other Rooms Living Room, Dining Room, Bedroom 2, Bedroom 3, Bedroom 4, Kitchen, Foyer, Bedroom 1, Sun/Florida Room, Laundry, Full Bath, Half Bath
Basement Unfinished, Outside Entrance, Interior Access
Interior
Interior Features Attic, Ceiling Fan(s), Upgraded Countertops, Wood Floors
Hot Water Oil
Heating Baseboard - Hot Water
Cooling Window Unit(s)
Flooring Hardwood, Partially Carpeted, Vinyl, Wood
Equipment Cooktop, Dryer - Electric, Oven - Double, Range Hood, Washer
Appliance Cooktop, Dryer - Electric, Oven - Double, Range Hood, Washer
Heat Source Oil
Laundry Main Floor
Exterior
Garage Garage - Front Entry
Garage Spaces 6.0
Fence Board, Split Rail
Waterfront N
Water Access N
View Pasture
Roof Type Asphalt,Shingle
Accessibility None
Parking Type Driveway, Detached Garage, Off Street, Parking Lot
Total Parking Spaces 6
Garage Y
Building
Lot Description Corner, Level
Story 2.5
Foundation Brick/Mortar, Stone
Sewer Public Sewer
Water Well
Architectural Style Farmhouse/National Folk
Level or Stories 2.5
Additional Building Above Grade, Below Grade
Structure Type Wood Ceilings,Plaster Walls
New Construction N
Schools
School District Boyertown Area
Others
Senior Community No
Tax ID 32-00-01592-005
Ownership Fee Simple
SqFt Source Assessor
Special Listing Condition Standard
Read Less Info
Want to know what your home might be worth? Contact us for a FREE valuation!

Our team is ready to help you sell your home for the highest possible price ASAP

Bought with Linda B Henry • Herb Real Estate, Inc.

Making real estate simple, fun and easy for you!






