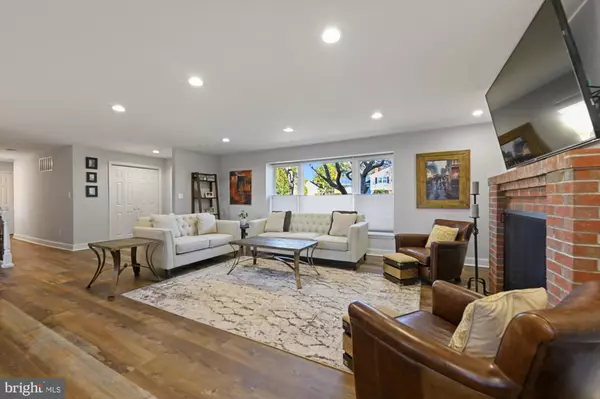$590,000
$550,000
7.3%For more information regarding the value of a property, please contact us for a free consultation.
5 Beds
3 Baths
2,382 SqFt
SOLD DATE : 05/12/2022
Key Details
Sold Price $590,000
Property Type Single Family Home
Sub Type Detached
Listing Status Sold
Purchase Type For Sale
Square Footage 2,382 sqft
Price per Sqft $247
Subdivision Mine Bank
MLS Listing ID MDBC2027208
Sold Date 05/12/22
Style Ranch/Rambler
Bedrooms 5
Full Baths 3
HOA Y/N N
Abv Grd Liv Area 1,825
Originating Board BRIGHT
Year Built 1963
Annual Tax Amount $4,981
Tax Year 2022
Lot Size 0.461 Acres
Acres 0.46
Property Description
Come see this one of kind open concept, smart home in Mine Bank, it wont last. This beautiful home sits centralized in Towson with one of the few last great clean friendly neighborhoods that offer events for it's neighbors. The large custom 4x8 kitchen island is the ideal place to gather and enjoy a meal with friends. Home includes GE Cafe Appliances, Pergo Extreme Flooring and a massive 2.5 car garage. And, what better way to wind down the evening with the over-sized shower and huge stand alone tub in this gorgeous master bath with amazing rustic vanity. On the lower level you have a full bath and two offices or bedrooms with soundproofing in between rooms to reduce noise while working. This home was designed for the professional working individuals with over 24 network runs through-out. SMART HOME FEATURES INCLUDE: Data jacks for all TVs, 6 IP cameras on surveillance system, RING doorbell hardwired, Bluetooth Kevo Lock, Open Garage Remotely, Control Thermostat Remotely, Control Oven Remotely, Fridge with built-in Keurig, Touch Faucet, Hue Lighting, LED Lighting, Access Point for WiFi and even a tankless water heater. Lastly, take advantage of the fire pit or hang out with friends while playing sports against the large wall out back and most importantly, you dont face another residence. This home truly has something for everyone. *60 Day Close Preferred.
Location
State MD
County Baltimore
Zoning R
Rooms
Basement Fully Finished
Main Level Bedrooms 3
Interior
Hot Water Natural Gas, Tankless
Heating Forced Air
Cooling Central A/C
Fireplaces Number 1
Heat Source Natural Gas
Exterior
Parking Features Basement Garage, Garage - Rear Entry, Garage Door Opener
Garage Spaces 2.0
Water Access N
Accessibility None
Attached Garage 2
Total Parking Spaces 2
Garage Y
Building
Story 2
Foundation Block
Sewer Public Sewer
Water Public
Architectural Style Ranch/Rambler
Level or Stories 2
Additional Building Above Grade, Below Grade
New Construction N
Schools
Elementary Schools Hampton
Middle Schools Ridgely
High Schools Loch Raven
School District Baltimore County Public Schools
Others
Senior Community No
Tax ID 04090908009760
Ownership Fee Simple
SqFt Source Assessor
Special Listing Condition Standard
Read Less Info
Want to know what your home might be worth? Contact us for a FREE valuation!

Our team is ready to help you sell your home for the highest possible price ASAP

Bought with Robert J Wiley • Samson Properties
Making real estate simple, fun and easy for you!






