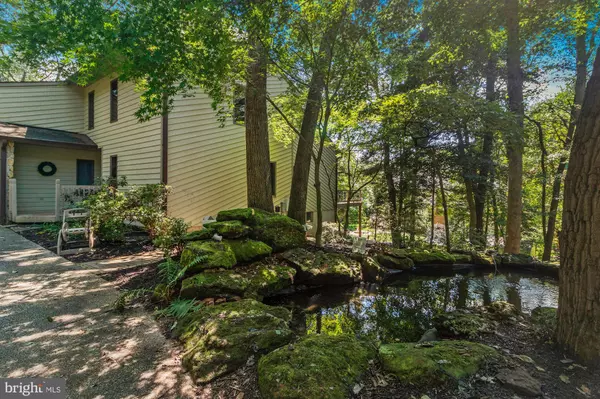$675,000
$675,000
For more information regarding the value of a property, please contact us for a free consultation.
5 Beds
4 Baths
4,218 SqFt
SOLD DATE : 11/30/2020
Key Details
Sold Price $675,000
Property Type Single Family Home
Sub Type Detached
Listing Status Sold
Purchase Type For Sale
Square Footage 4,218 sqft
Price per Sqft $160
Subdivision Carrollton Manor
MLS Listing ID MDAA443152
Sold Date 11/30/20
Style Contemporary
Bedrooms 5
Full Baths 3
Half Baths 1
HOA Fees $12/ann
HOA Y/N Y
Abv Grd Liv Area 3,538
Originating Board BRIGHT
Year Built 1985
Annual Tax Amount $6,956
Tax Year 2019
Lot Size 1.440 Acres
Acres 1.44
Property Description
Custom-built, one-of-a-kind contemporary home in Severna Park's eclectic Carrollton Manor neighborhood. Dedicated office space for working from home or potential in-law space in this open-concept house set among mature trees and backing to forest conservation portion of the 1.4-acre property. Amenities include eco-friendly green energy geothermal heating and A/C (electric bill averages just $206/month **See below for brief geothermal HVAC explanation ), striking stacked-stone fireplace, volume ceilings, clerestory windows, sun room with heat & A/C, central vacuum, wood floors in DR and LR; lower level has pool room (pool table conveys) and wet bar. Set back from road with lots of privacy and large wrap-around deck, natural landscaping includes underground irrigation system and garden pond. Along with Severna Park's renowned blue-ribbon schools, neighborhood amenities include three beaches w/water access points, pier, boat slips, boat ramp, and kayak launch, as well as a brand-new clubhouse. *Note: Carrollton Manor has an improvement assn. annual fee of $150 assessed in the property tax bill. 1-year AHS home warranty for peace of mind. ** Geo-thermal HVAC: Using a series of sealed piping loops buried in the ground, Geothermal Systems harness the stable underground temperature to provide heating, cooling, and hot water at remarkably high efficiencies.
Location
State MD
County Anne Arundel
Zoning R5
Direction North
Rooms
Basement Daylight, Partial, Full, Fully Finished, Outside Entrance
Main Level Bedrooms 1
Interior
Interior Features Breakfast Area, Carpet, Central Vacuum, Family Room Off Kitchen, Floor Plan - Open, Formal/Separate Dining Room, Kitchen - Island, Primary Bath(s), Skylight(s), Stall Shower, Wet/Dry Bar, WhirlPool/HotTub, Recessed Lighting
Hot Water Electric, Other
Heating Forced Air, Baseboard - Electric
Cooling Central A/C
Fireplaces Number 2
Fireplaces Type Gas/Propane, Wood
Equipment Central Vacuum, Dishwasher, Disposal, Dryer, Exhaust Fan, Icemaker, Oven/Range - Electric, Refrigerator, Washer, Water Heater
Fireplace Y
Appliance Central Vacuum, Dishwasher, Disposal, Dryer, Exhaust Fan, Icemaker, Oven/Range - Electric, Refrigerator, Washer, Water Heater
Heat Source Electric
Laundry Main Floor
Exterior
Exterior Feature Deck(s), Patio(s)
Garage Garage - Front Entry
Garage Spaces 8.0
Amenities Available Beach, Boat Ramp, Club House, Common Grounds, Pier/Dock, Water/Lake Privileges
Waterfront N
Water Access N
Accessibility None
Porch Deck(s), Patio(s)
Parking Type Attached Garage, Driveway
Attached Garage 2
Total Parking Spaces 8
Garage Y
Building
Lot Description Backs to Trees, Partly Wooded
Story 3
Sewer Public Sewer
Water Public
Architectural Style Contemporary
Level or Stories 3
Additional Building Above Grade, Below Grade
New Construction N
Schools
Elementary Schools Oak Hill
Middle Schools Severna Park
High Schools Severna Park
School District Anne Arundel County Public Schools
Others
Senior Community No
Tax ID 020317090040465
Ownership Fee Simple
SqFt Source Assessor
Security Features Security System,Non-Monitored
Special Listing Condition Standard
Read Less Info
Want to know what your home might be worth? Contact us for a FREE valuation!

Our team is ready to help you sell your home for the highest possible price ASAP

Bought with Myron T Whitmore • Trident Homes Realty

Making real estate simple, fun and easy for you!






