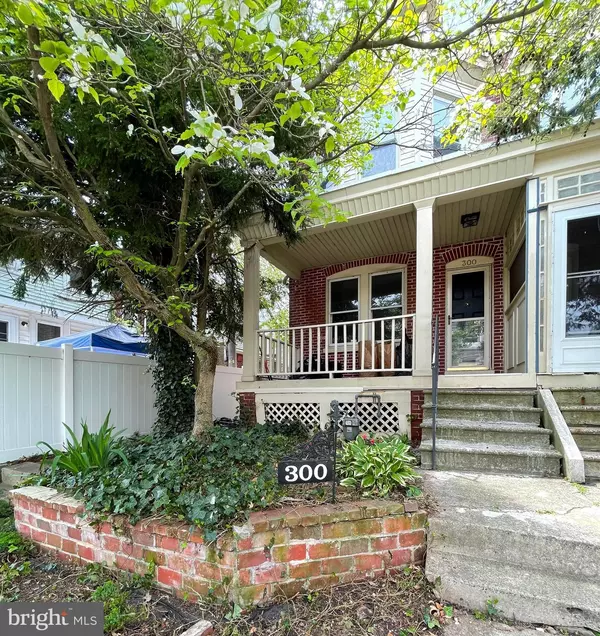$220,000
$199,900
10.1%For more information regarding the value of a property, please contact us for a free consultation.
3 Beds
2 Baths
1,400 SqFt
SOLD DATE : 07/08/2022
Key Details
Sold Price $220,000
Property Type Single Family Home
Sub Type Twin/Semi-Detached
Listing Status Sold
Purchase Type For Sale
Square Footage 1,400 sqft
Price per Sqft $157
Subdivision Wilm #04
MLS Listing ID DENC2022858
Sold Date 07/08/22
Style Tudor
Bedrooms 3
Full Baths 1
Half Baths 1
HOA Y/N N
Abv Grd Liv Area 1,400
Originating Board BRIGHT
Year Built 1910
Annual Tax Amount $2,090
Tax Year 2021
Lot Size 1,742 Sqft
Acres 0.04
Lot Dimensions 18.00 x 84.50
Property Description
Prepare to be charmed and surprised on all three levels of this 3BR / 1.5 BA city gem. From the cool front porch you enter a sitting room with a gas fireplace and mantle. You immediately behold the beautiful refinished natural hardwood floors throughout, exposed brick and beautiful welcoming natural light gracing the space. The sitting room and dining room enjoy both the beauty and practicality of built in shelving and base cabinets and a decorative corner hutch in the dining room. The spacious eat in kitchen can fit an island or eat in area or can accommodate extra base cabinets and countertops, if you wish to add more counter surface and storage in future. The kitchen enjoys all new stainless steel appliances and new sink and faucet. At the rear of the kitchen is a delightful addition with a pass through from the kitchen. This additional back room is a charming feature of the home with a beautiful terra cotta tile floor, conveniently located half bath and lovely view of the back garden through the full pane swing doors. The seller has immensely enjoyed this room and its many uses over years of great pride of ownership. The backyard oasis is fenced for privacy and has a small garden. It is a delightful place to enjoy morning coffee and an outdoor breakfast. This enjoyable outdoor space can be easily paved into a full patio or kept as a combination garden / patio to the new owners preference Back indoors, follow the beautiful exposed brick from the main to upper floor where you will be further delighted by the beautifully refinished hardwood floors, two nice bedrooms, spacious laundry room. Getting dressed will be a snap in the well appointed pass-through organizer closet between the main bedroom and laundry rooms, made with built-in wood shelving. The spacious full hall bath has beautiful classic timeless black and white mosaic tile floor and tiled walls up to half height. On the third floor you will find another gem of a surprise in a bonus room that can be enjoyed as a third bedroom, office, craft room, creative space, playroom or sanctuary with dimmable lighting, window seat and roll away bookcases that reveal extra storage space.
New furnace installed in 2018. New AC condenser. New hot water heater. This pied a terre home is super conveniently located within a short walking distance to all of the sought after amenities, restaurants and entertainment of the burgeoning Downtown Wilmington business, entertainment and social scene but in a well established residential neighborhood. Also walking distance to the Brandywine Zoo, Lawyers Row, Brandywine Park walking / hiking trails, Wilmington Riverfront, popular Trolley Square neighborhood also known for its beautiful walking appeal, restaurants and entertainment scene. This home also enjoys super easy access to all major roadways. Interstate 95 access ramp is within a couple of minutes drive and Philadelphia International Airport less than 20 minutes Drive. This must-see home affords so much value in so many ways charm, location, convenience, easy access to amenitiesUpdate 5/23/2022 - Multiple offers were received and one has been accepted, awaiting signatures.
Location
State DE
County New Castle
Area Wilmington (30906)
Zoning 26R-2
Rooms
Other Rooms Living Room, Dining Room, Primary Bedroom, Bedroom 2, Kitchen, Breakfast Room, Bedroom 1, Laundry, Attic
Basement Full
Interior
Interior Features Ceiling Fan(s), Kitchen - Eat-In
Hot Water Electric
Heating Forced Air
Cooling Central A/C
Flooring Wood, Vinyl, Tile/Brick
Fireplace Y
Heat Source Natural Gas
Laundry Upper Floor
Exterior
Exterior Feature Porch(es)
Fence Other
Water Access N
Roof Type Flat
Accessibility None
Porch Porch(es)
Garage N
Building
Lot Description Flag, Level, Front Yard, Rear Yard, SideYard(s)
Story 2
Foundation Stone
Sewer Public Sewer
Water Public
Architectural Style Tudor
Level or Stories 2
Additional Building Above Grade, Below Grade
New Construction N
Schools
High Schools John Dickinson
School District Red Clay Consolidated
Others
Senior Community No
Tax ID 26-021.20-097
Ownership Fee Simple
SqFt Source Assessor
Security Features Security System
Acceptable Financing FHA, Cash, Conventional, VA
Listing Terms FHA, Cash, Conventional, VA
Financing FHA,Cash,Conventional,VA
Special Listing Condition Standard
Read Less Info
Want to know what your home might be worth? Contact us for a FREE valuation!

Our team is ready to help you sell your home for the highest possible price ASAP

Bought with Jason P Golden • Compass

Making real estate simple, fun and easy for you!






