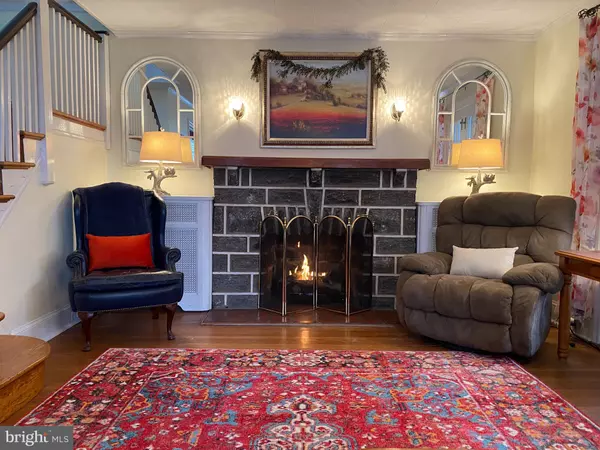$321,100
$289,900
10.8%For more information regarding the value of a property, please contact us for a free consultation.
4 Beds
3 Baths
2,205 SqFt
SOLD DATE : 05/09/2022
Key Details
Sold Price $321,100
Property Type Single Family Home
Sub Type Detached
Listing Status Sold
Purchase Type For Sale
Square Footage 2,205 sqft
Price per Sqft $145
Subdivision Highland Park
MLS Listing ID PADE2021024
Sold Date 05/09/22
Style Tudor
Bedrooms 4
Full Baths 3
HOA Y/N N
Abv Grd Liv Area 2,205
Originating Board BRIGHT
Year Built 1921
Annual Tax Amount $5,580
Tax Year 2021
Lot Size 4,356 Sqft
Acres 0.1
Lot Dimensions 50.00 x 115.00
Property Description
Beautiful, well-loved single home in Highland Park with 4 bedrooms, a full bathroom, and an office on the 2nd floor and 2 bedrooms, a full bathroom, and a sitting room on the 3rd floor. Walk up to a large, covered porch with beautiful stone columns and natural privacy coming from the large shrubs. Enter into a lovely living room with original stone fireplace that had been converted to gas. Enjoy summer breezes that come in from the French doors that lead to the porch. French doors also lead into the dining room which has a beautiful window with a deep sill and a sliding door that opens to the rear deck. The large eat in kitchen offers everything you need including an extra-large pantry and gas fireplace. The kitchen also has a sliding door that opens to the rear deck. The second floor offers 4 bedrooms with large closets, a large hall closet, a full bathroom and a bonus room that could be used as an office or den. The 3rd floor has a sitting area, full bathroom, 2 additional bedrooms view city views, and plenty of storage. The basement is semi-finished with a full bathroom, laundry area, and utility/storage area. The private backyard is completely fenced with a large deck, circular patio, and a raised garden bed. The driveway has parking for 4+ cars, a garage, and an entrance into the kitchen and basement. This home had been well maintained and offers everything you need for a large family.
Location
State PA
County Delaware
Area Upper Darby Twp (10416)
Zoning RESIDENTIAL
Rooms
Basement Partially Finished
Interior
Interior Features Wood Floors, Kitchen - Eat-In
Hot Water Natural Gas
Heating Hot Water
Cooling None
Fireplaces Number 1
Fireplaces Type Stone
Equipment Oven/Range - Gas
Fireplace Y
Appliance Oven/Range - Gas
Heat Source Oil
Laundry Basement
Exterior
Exterior Feature Deck(s), Porch(es)
Garage Garage - Front Entry
Garage Spaces 5.0
Fence Wood
Waterfront N
Water Access N
Accessibility None
Porch Deck(s), Porch(es)
Parking Type Driveway, Detached Garage
Total Parking Spaces 5
Garage Y
Building
Story 3
Foundation Stone
Sewer Public Sewer
Water Public
Architectural Style Tudor
Level or Stories 3
Additional Building Above Grade, Below Grade
New Construction N
Schools
Elementary Schools Highland Park
Middle Schools Bevrly Hll
High Schools U Darby
School District Upper Darby
Others
Senior Community No
Tax ID 16-06-00279-00
Ownership Fee Simple
SqFt Source Assessor
Horse Property N
Special Listing Condition Standard
Read Less Info
Want to know what your home might be worth? Contact us for a FREE valuation!

Our team is ready to help you sell your home for the highest possible price ASAP

Bought with Ganeshwar Sohan • RE/MAX Prime Real Estate

Making real estate simple, fun and easy for you!






