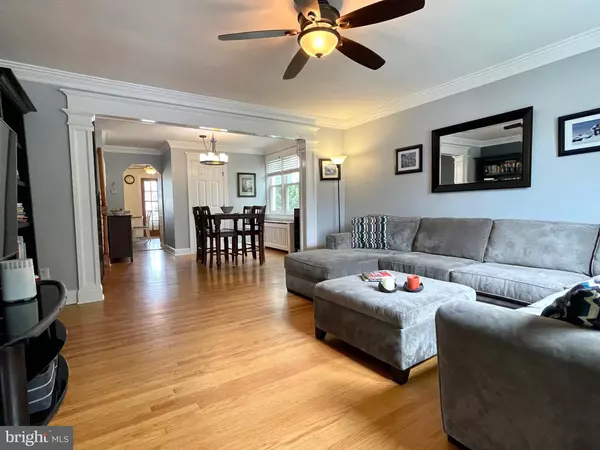$450,000
$434,900
3.5%For more information regarding the value of a property, please contact us for a free consultation.
3 Beds
3 Baths
1,944 SqFt
SOLD DATE : 07/06/2022
Key Details
Sold Price $450,000
Property Type Single Family Home
Sub Type Twin/Semi-Detached
Listing Status Sold
Purchase Type For Sale
Square Footage 1,944 sqft
Price per Sqft $231
Subdivision Conshohocken
MLS Listing ID PAMC2039150
Sold Date 07/06/22
Style Straight Thru
Bedrooms 3
Full Baths 2
Half Baths 1
HOA Y/N N
Abv Grd Liv Area 1,344
Originating Board BRIGHT
Year Built 1958
Annual Tax Amount $3,151
Tax Year 2021
Lot Size 2,865 Sqft
Acres 0.07
Lot Dimensions 20.00 x 0.00
Property Description
You'll fall in love the moment you step inside this newly renovated 3 Bedroom, 2.5 Bath brick front twin in the heart of Conshohocken! As you enter the home, notice all the natural sunlight and open floor plan with the spacious living and dining rooms and craftsman style woodwork. The kitchen features custom 36 cabinetry, stainless steel appliances including a gas range, dishwasher, refrigerator and microwave, quartz counters, tiled backsplash, an oversized sitting area with a breakfast/coffee area for preparing your favorite meals! It is certainly ready for a chef or baker! In addition this level offers a gorgeous, remodeled full bath that completes the first floor! The covered rear porch just off the kitchen overlooks the lovely spacious backyard and paver patio area. The fenced in yard allows easy access to the detached garage and is the perfect space for all your entertaining and relaxation needs. Upstairs offers 3 generous size bedrooms with ample closet storage and a beautiful expanded hall bathroom and a custom built-in makeup station. The finished basement offers additional living space and workout area with a half bath and an oversized laundry with plenty of storage for your belongings. Some additional features include a brand new roof, new high efficiency gas furnace, split systems in each bedroom and 1st floor, beautifully finished hardwood floors on first floor, new interior doors and new lighting fixtures throughout. Terrific location overlooking Sutcliffe Park and minutes to Downtown Conshohocken's shopping and dining and easy access to the Blue Route and Turnpike make this a wonderful place to call home!
Location
State PA
County Montgomery
Area Conshohocken Boro (10605)
Zoning R2
Rooms
Other Rooms Living Room, Dining Room, Primary Bedroom, Bedroom 2, Kitchen, Family Room, Bedroom 1, Laundry, Bathroom 1, Bathroom 2, Half Bath
Basement Full, Walkout Stairs
Interior
Interior Features Kitchen - Eat-In, Bar, Built-Ins, Ceiling Fan(s), Crown Moldings, Dining Area, Floor Plan - Open, Kitchen - Gourmet, Kitchen - Table Space, Window Treatments, Wood Floors
Hot Water Natural Gas
Heating Radiator
Cooling Ductless/Mini-Split, Central A/C
Flooring Hardwood, Ceramic Tile, Carpet, Wood
Equipment Dishwasher, Disposal, Dryer, Dryer - Gas, Microwave, Oven - Self Cleaning, Oven/Range - Gas, Refrigerator, Stainless Steel Appliances, Washer, Water Heater
Fireplace N
Window Features Double Pane,Insulated,Replacement,Screens,Storm
Appliance Dishwasher, Disposal, Dryer, Dryer - Gas, Microwave, Oven - Self Cleaning, Oven/Range - Gas, Refrigerator, Stainless Steel Appliances, Washer, Water Heater
Heat Source Natural Gas
Laundry Basement
Exterior
Exterior Feature Patio(s), Porch(es), Roof
Garage Garage - Rear Entry
Garage Spaces 1.0
Fence Fully, Rear, Wood
Utilities Available Cable TV
Waterfront N
Water Access N
View Park/Greenbelt
Roof Type Shingle,Pitched,Flat
Accessibility None
Porch Patio(s), Porch(es), Roof
Parking Type On Street, Detached Garage
Total Parking Spaces 1
Garage Y
Building
Lot Description Front Yard, Level, Rear Yard
Story 2
Foundation Permanent
Sewer Public Sewer
Water Public
Architectural Style Straight Thru
Level or Stories 2
Additional Building Above Grade, Below Grade
New Construction N
Schools
High Schools Plymouth Whitemarsh
School District Colonial
Others
Senior Community No
Tax ID 05-00-07300-003
Ownership Fee Simple
SqFt Source Assessor
Security Features Smoke Detector
Acceptable Financing Conventional, VA, FHA 203(b), Cash
Horse Property N
Listing Terms Conventional, VA, FHA 203(b), Cash
Financing Conventional,VA,FHA 203(b),Cash
Special Listing Condition Standard
Read Less Info
Want to know what your home might be worth? Contact us for a FREE valuation!

Our team is ready to help you sell your home for the highest possible price ASAP

Bought with Jonathan C Christopher • Christopher Real Estate Services

Making real estate simple, fun and easy for you!






