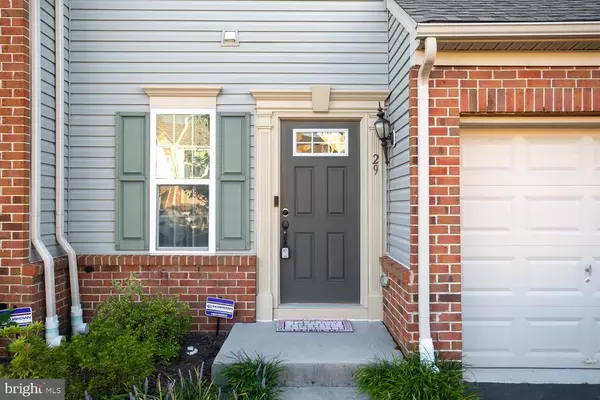$280,000
$289,989
3.4%For more information regarding the value of a property, please contact us for a free consultation.
3 Beds
3 Baths
1,760 SqFt
SOLD DATE : 01/08/2021
Key Details
Sold Price $280,000
Property Type Townhouse
Sub Type Interior Row/Townhouse
Listing Status Sold
Purchase Type For Sale
Square Footage 1,760 sqft
Price per Sqft $159
Subdivision Hampton Chase
MLS Listing ID NJME301104
Sold Date 01/08/21
Style Colonial
Bedrooms 3
Full Baths 2
Half Baths 1
HOA Fees $209/mo
HOA Y/N Y
Abv Grd Liv Area 1,760
Originating Board BRIGHT
Year Built 2014
Annual Tax Amount $9,208
Tax Year 2020
Property Description
Expanded Roxbury model in one of Hamilton's newest town home communities - Hamilton Chase. No waiting for new construction! The main floor of this almost 5 year old, 3 bedroom town home offers a beautiful kitchen with granite counter tops, 42-inch cherry cabinets and stainless steel appliances. The lovely open area of the great room moves into the morning room with many windows to allow the natural light to stream in. French door leads you to back yard. Hardwood floors throughout complete the first floor. On the second level, is the master bedroom with walk-in closet.The master bath tile flooring, a soaking tub and stall shower. A spacious bedroom and full hall bath completes the second floor. Other amenities include a security system, FiOS connection and a one year home warranty for buyer peace of mind. Hamilton Township is a large community with a small town feel where residents enjoy a vibrant local economy, and is home to convenient shopping, retail centers a great restaurants. Hamilton is a community of neighborhoods offering over 64 parks that host many seasonal events. Move to Hamilton Chase - there is something for everyone to love! Close to Hamilton train station, all major roadways, hospitals, eateries and shopping malls. This home requires nothing to be done. Why rent when you can buy this home.
Location
State NJ
County Mercer
Area Hamilton Twp (21103)
Zoning RESD
Rooms
Other Rooms Living Room, Dining Room, Primary Bedroom, Kitchen, Family Room, Bedroom 1, Laundry, Other, Attic
Interior
Interior Features Primary Bath(s), Kitchen - Island, Ceiling Fan(s), Attic/House Fan, Stall Shower, Breakfast Area
Hot Water Natural Gas
Heating Forced Air
Cooling Central A/C
Flooring Wood, Fully Carpeted, Tile/Brick
Equipment Built-In Range, Oven - Self Cleaning, Dishwasher, Refrigerator, Energy Efficient Appliances, Built-In Microwave
Fireplace N
Window Features Energy Efficient
Appliance Built-In Range, Oven - Self Cleaning, Dishwasher, Refrigerator, Energy Efficient Appliances, Built-In Microwave
Heat Source Natural Gas
Laundry Upper Floor
Exterior
Exterior Feature Patio(s)
Garage Inside Access, Garage Door Opener, Oversized
Garage Spaces 1.0
Utilities Available Cable TV
Amenities Available Tot Lots/Playground
Waterfront N
Water Access N
Roof Type Shingle
Accessibility None
Porch Patio(s)
Parking Type Parking Lot, Attached Garage, Other
Attached Garage 1
Total Parking Spaces 1
Garage Y
Building
Lot Description Level, Front Yard, Rear Yard
Story 2
Foundation Slab
Sewer Public Sewer
Water Public
Architectural Style Colonial
Level or Stories 2
Additional Building Above Grade
Structure Type Cathedral Ceilings,9'+ Ceilings
New Construction N
Schools
Elementary Schools Kuser
Middle Schools Emily C Reynolds
High Schools Hamilton North Nottingham
School District Hamilton Township
Others
HOA Fee Include Ext Bldg Maint,Lawn Maintenance,Snow Removal,Trash,All Ground Fee
Senior Community No
Tax ID 03-02154-00012 13
Ownership Fee Simple
SqFt Source Estimated
Security Features Security System
Acceptable Financing Conventional, VA, FHA 203(b)
Listing Terms Conventional, VA, FHA 203(b)
Financing Conventional,VA,FHA 203(b)
Special Listing Condition Standard
Read Less Info
Want to know what your home might be worth? Contact us for a FREE valuation!

Our team is ready to help you sell your home for the highest possible price ASAP

Bought with Anjani D Kumar • ERA Central Realty Group - Bordentown

Making real estate simple, fun and easy for you!






