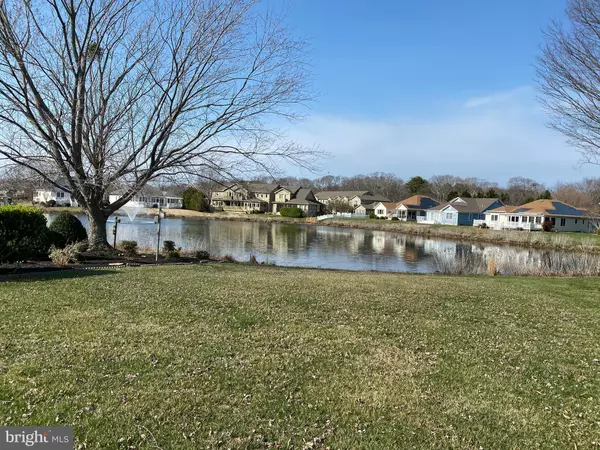$522,500
$514,900
1.5%For more information regarding the value of a property, please contact us for a free consultation.
3 Beds
3 Baths
1,678 SqFt
SOLD DATE : 06/15/2022
Key Details
Sold Price $522,500
Property Type Single Family Home
Sub Type Detached
Listing Status Sold
Purchase Type For Sale
Square Footage 1,678 sqft
Price per Sqft $311
Subdivision Plantations East
MLS Listing ID DESU2018534
Sold Date 06/15/22
Style Colonial
Bedrooms 3
Full Baths 2
Half Baths 1
HOA Fees $63/qua
HOA Y/N Y
Abv Grd Liv Area 1,678
Originating Board BRIGHT
Year Built 1998
Annual Tax Amount $1,220
Tax Year 2021
Lot Size 8,712 Sqft
Acres 0.2
Lot Dimensions 72.00 x 159.00
Property Description
This house sits directly on the pond with views from every window. The location is in a prime location just off route 1, close to shopping, beaches, parks, outlets, and every amenity you may want. The house has been well maintained by the Sellers with and is in excellent condition. The Sellers just recently encapsulated the crawl space adding a new sump pump and dehumidifier. The floors have been upgraded with chestnut hardwood and the roof was replaced 2 years ago. All windows including new slider upstairs have been installed, as well as front and storm door.
Most appliances have been upgraded in the past 5 years. The first-floor kitchen includes 42 cabinets, seated dining, family room, enclosed sunroom and a master bedroom with ensuite.
There is a 12 x 12 enclosed room with its own gas fireplace off the master bedroom which looks out on the freshwater pond in the back yard. Both the sunroom and the sitting room face the pond in the back yard. The living area is bright and airy with direct views from the kitchen through the home to the waters edge. Laundry room is located on the first floor
Up Stairs is a loft which could be used for a sitting area or for a small office. There are two guest bedrooms, and a shared bathroom on this floor.
This home is decorated in the coastal/cottage style. It is east of route 1 in an extremely attractive location that provides a safe walking and bike riding area.
The Sellers are leaving the area and are willing to negotiate the sale of furniture under separate agreement.
Location
State DE
County Sussex
Area Lewes Rehoboth Hundred (31009)
Zoning MR
Rooms
Main Level Bedrooms 1
Interior
Interior Features Ceiling Fan(s), Combination Dining/Living, Kitchen - Galley
Hot Water Propane
Heating Forced Air
Cooling Central A/C
Flooring Hardwood
Fireplaces Number 1
Equipment Built-In Microwave, Built-In Range, Dishwasher, Disposal, Dryer, Icemaker, Microwave, Oven - Self Cleaning, Refrigerator, Stove, Washer, Water Heater
Appliance Built-In Microwave, Built-In Range, Dishwasher, Disposal, Dryer, Icemaker, Microwave, Oven - Self Cleaning, Refrigerator, Stove, Washer, Water Heater
Heat Source Propane - Metered
Laundry Main Floor
Exterior
Exterior Feature Porch(es), Deck(s)
Garage Garage Door Opener
Garage Spaces 2.0
Utilities Available Cable TV Available, Electric Available, Phone Available, Propane, Sewer Available, Water Available
Waterfront Y
Water Access N
Accessibility 2+ Access Exits
Porch Porch(es), Deck(s)
Parking Type Attached Garage
Attached Garage 2
Total Parking Spaces 2
Garage Y
Building
Lot Description Pond
Story 2
Foundation Concrete Perimeter
Sewer Public Sewer
Water Public
Architectural Style Colonial
Level or Stories 2
Additional Building Above Grade, Below Grade
Structure Type 9'+ Ceilings
New Construction N
Schools
School District Cape Henlopen
Others
Pets Allowed Y
Senior Community No
Tax ID 334-06.00-1209.00
Ownership Fee Simple
SqFt Source Assessor
Acceptable Financing Conventional
Horse Property N
Listing Terms Conventional
Financing Conventional
Special Listing Condition Standard
Pets Description Cats OK, Dogs OK
Read Less Info
Want to know what your home might be worth? Contact us for a FREE valuation!

Our team is ready to help you sell your home for the highest possible price ASAP

Bought with CARRIE HELLENS • RE/MAX Realty Group Rehoboth

Making real estate simple, fun and easy for you!


