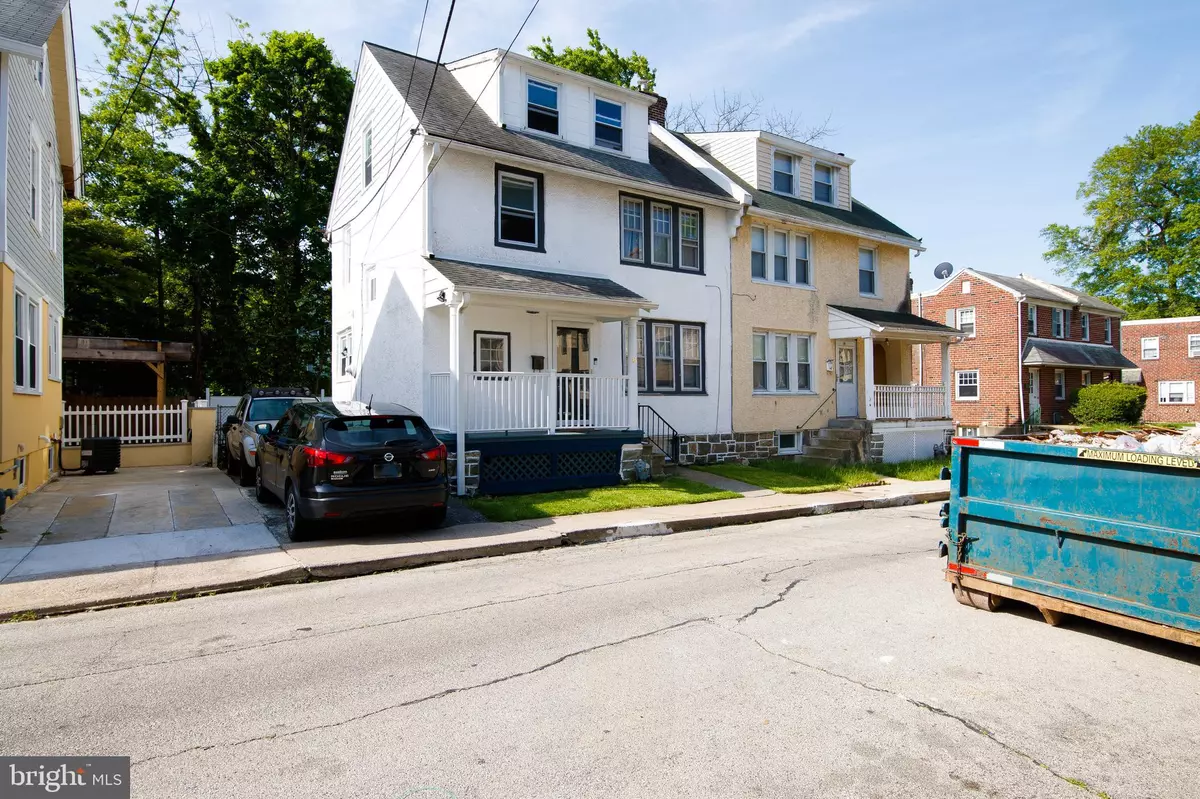$235,000
$235,000
For more information regarding the value of a property, please contact us for a free consultation.
4 Beds
2 Baths
1,608 SqFt
SOLD DATE : 07/28/2022
Key Details
Sold Price $235,000
Property Type Single Family Home
Sub Type Twin/Semi-Detached
Listing Status Sold
Purchase Type For Sale
Square Footage 1,608 sqft
Price per Sqft $146
Subdivision Lansdowne
MLS Listing ID PADE2026124
Sold Date 07/28/22
Style Colonial
Bedrooms 4
Full Baths 1
Half Baths 1
HOA Y/N N
Abv Grd Liv Area 1,608
Originating Board BRIGHT
Year Built 1935
Annual Tax Amount $4,121
Tax Year 2021
Lot Size 2,178 Sqft
Acres 0.05
Lot Dimensions 32.00 x 74.00
Property Description
Welcome to your new home! This charming twin/semi-detached home is
located in the quaint town of Lansdowne where you will be able to enjoy the local parks,
seasonal farmers market, and the shopping center which is a quick 5-minute drive away. The
inviting front porch leads to several updates that have enhanced the natural beauty and character
of this home, including a new screen door and front door. As you walk in, you will be greeted by
a cozy living room with a wood burning fireplace. The hardwood floors have been restored
throughout the lower level of the house. The house has been freshly painted with neutral colors
and brand-new light fixtures have been installed throughout. The mudroom has been refreshed
with a neutral ceramic tile and the bathrooms have been updated for a more modern look and
feel. Enjoy good sized bedrooms on the upper floors of this 3-story home and create your own
office space in the bonus room with large windows, which allows for natural lighting. Pack your
bags and move right into this beautiful home! Nearby roads include route I95 and West Chester
Pike.
Location
State PA
County Delaware
Area Lansdowne Boro (10423)
Zoning RES
Rooms
Other Rooms Living Room, Dining Room, Primary Bedroom, Bedroom 2, Bedroom 3, Bedroom 4, Bedroom 5, Kitchen, Basement, Office, Storage Room, Bathroom 1, Half Bath
Basement Full
Interior
Interior Features Ceiling Fan(s), Kitchen - Eat-In
Hot Water Natural Gas
Heating Hot Water
Cooling None
Flooring Fully Carpeted, Vinyl, Tile/Brick
Fireplaces Number 1
Fireplaces Type Brick
Fireplace Y
Heat Source Natural Gas
Laundry Basement
Exterior
Fence Other
Waterfront N
Water Access N
Accessibility None
Parking Type Driveway
Garage N
Building
Lot Description Rear Yard
Story 3
Foundation Stone
Sewer Public Sewer
Water Public
Architectural Style Colonial
Level or Stories 3
Additional Building Above Grade, Below Grade
New Construction N
Schools
High Schools Penn Wood
School District William Penn
Others
Senior Community No
Tax ID 23-00-01123-00
Ownership Fee Simple
SqFt Source Assessor
Acceptable Financing Conventional, FHA 203(b)
Listing Terms Conventional, FHA 203(b)
Financing Conventional,FHA 203(b)
Special Listing Condition Standard
Read Less Info
Want to know what your home might be worth? Contact us for a FREE valuation!

Our team is ready to help you sell your home for the highest possible price ASAP

Bought with Erik Lemons • Mercury Real Estate Group

Making real estate simple, fun and easy for you!





