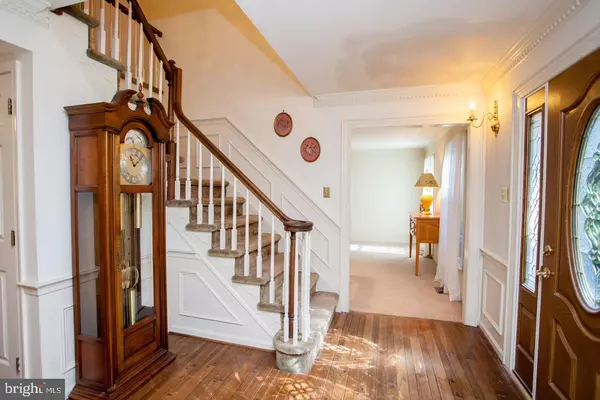$675,000
$675,000
For more information regarding the value of a property, please contact us for a free consultation.
5 Beds
4 Baths
4,337 SqFt
SOLD DATE : 12/15/2020
Key Details
Sold Price $675,000
Property Type Single Family Home
Sub Type Detached
Listing Status Sold
Purchase Type For Sale
Square Footage 4,337 sqft
Price per Sqft $155
Subdivision None Available
MLS Listing ID PABU508402
Sold Date 12/15/20
Style Colonial
Bedrooms 5
Full Baths 3
Half Baths 1
HOA Fees $33/ann
HOA Y/N Y
Abv Grd Liv Area 4,337
Originating Board BRIGHT
Year Built 1983
Annual Tax Amount $11,661
Tax Year 2020
Lot Size 1.215 Acres
Acres 1.21
Lot Dimensions 0.00 x 0.00
Property Description
A wonderful and solidly built John Arrow custom home on a beautiful cul de sac of six homes. This home provides you with exceptional living space while still offering you incredible flexibility with the floor plan. The main level begins with the grand foyer including the turned staircase and the formal living and dining rooms. The large granite eat in kitchen with island provides exceptional space for meal preparation, dining, entertaining and gathering, truly making this the heart of the home. This area is wide open to the amazing family room with a full wall brick fireplace, vaulted beamed ceiling with uplighting and French doors to the enclosed patio area, providing even more space for gathering and enjoying the picturesque outdoor views. This main level continues even further with a home office and the convenient laundry room. Upstairs you will find five large bedrooms including the master suite and bath, plus an additional hall bath. The full basement is ready for your own creative ideas. An amazing and very desirable feature of this home is the additional self contained wing with a separate entrance. This wing features two large rooms, a full bath, a kitchenette, a large walk in closet and a dedicated HVAC system. This wing is perfect for a home office, library, study, or even a home schooling area. The possibilities are limited only by your imagination. Many of the components of this home have been upgraded over the past few years including the new front door, HVAC systems, windows, roof, driveway and more. Located on a quiet serene dedicated street, yet amazingly convenient to the shopping, dining and entertainment of Doylestown and New Hope. Award winning Central Bucks schools. Come see it for yourself and envision how you would make it yours.
Location
State PA
County Bucks
Area Buckingham Twp (10106)
Zoning AG
Rooms
Other Rooms Living Room, Dining Room, Primary Bedroom, Bedroom 2, Bedroom 3, Bedroom 4, Bedroom 5, Kitchen, Family Room, Basement, Laundry, Other, Office
Basement Full
Interior
Interior Features Butlers Pantry, Pantry, Primary Bath(s), Breakfast Area, Ceiling Fan(s), Chair Railings, Crown Moldings, Dining Area, Exposed Beams, Family Room Off Kitchen, Floor Plan - Traditional, Formal/Separate Dining Room, Kitchen - Eat-In, Recessed Lighting, Stall Shower, Tub Shower, Upgraded Countertops, Wainscotting, Walk-in Closet(s), Water Treat System
Hot Water Electric
Heating Forced Air, Heat Pump - Oil BackUp, Zoned
Cooling Central A/C
Flooring Carpet, Hardwood, Tile/Brick
Fireplaces Number 1
Fireplaces Type Brick, Fireplace - Glass Doors, Wood
Equipment Dishwasher, Oven - Self Cleaning, Microwave
Fireplace Y
Window Features Bay/Bow,Energy Efficient,Insulated
Appliance Dishwasher, Oven - Self Cleaning, Microwave
Heat Source Electric, Oil
Laundry Main Floor
Exterior
Exterior Feature Deck(s), Patio(s)
Parking Features Garage - Side Entry, Garage Door Opener, Inside Access, Oversized
Garage Spaces 3.0
Utilities Available Cable TV
Water Access N
View Garden/Lawn, Trees/Woods
Roof Type Shingle
Accessibility None
Porch Deck(s), Patio(s)
Road Frontage Boro/Township
Attached Garage 3
Total Parking Spaces 3
Garage Y
Building
Lot Description Backs to Trees, Cul-de-sac, Front Yard, Level, Rear Yard, SideYard(s)
Story 2
Sewer On Site Septic
Water Well
Architectural Style Colonial
Level or Stories 2
Additional Building Above Grade, Below Grade
New Construction N
Schools
Elementary Schools Cold Spring
Middle Schools Holicong
High Schools Central Bucks High School East
School District Central Bucks
Others
Pets Allowed Y
HOA Fee Include Common Area Maintenance
Senior Community No
Tax ID 06-006-046-003
Ownership Fee Simple
SqFt Source Assessor
Acceptable Financing Cash, Conventional, VA
Listing Terms Cash, Conventional, VA
Financing Cash,Conventional,VA
Special Listing Condition Standard
Pets Allowed No Pet Restrictions
Read Less Info
Want to know what your home might be worth? Contact us for a FREE valuation!

Our team is ready to help you sell your home for the highest possible price ASAP

Bought with Sarah Peters • Keller Williams Real Estate-Doylestown
Making real estate simple, fun and easy for you!






