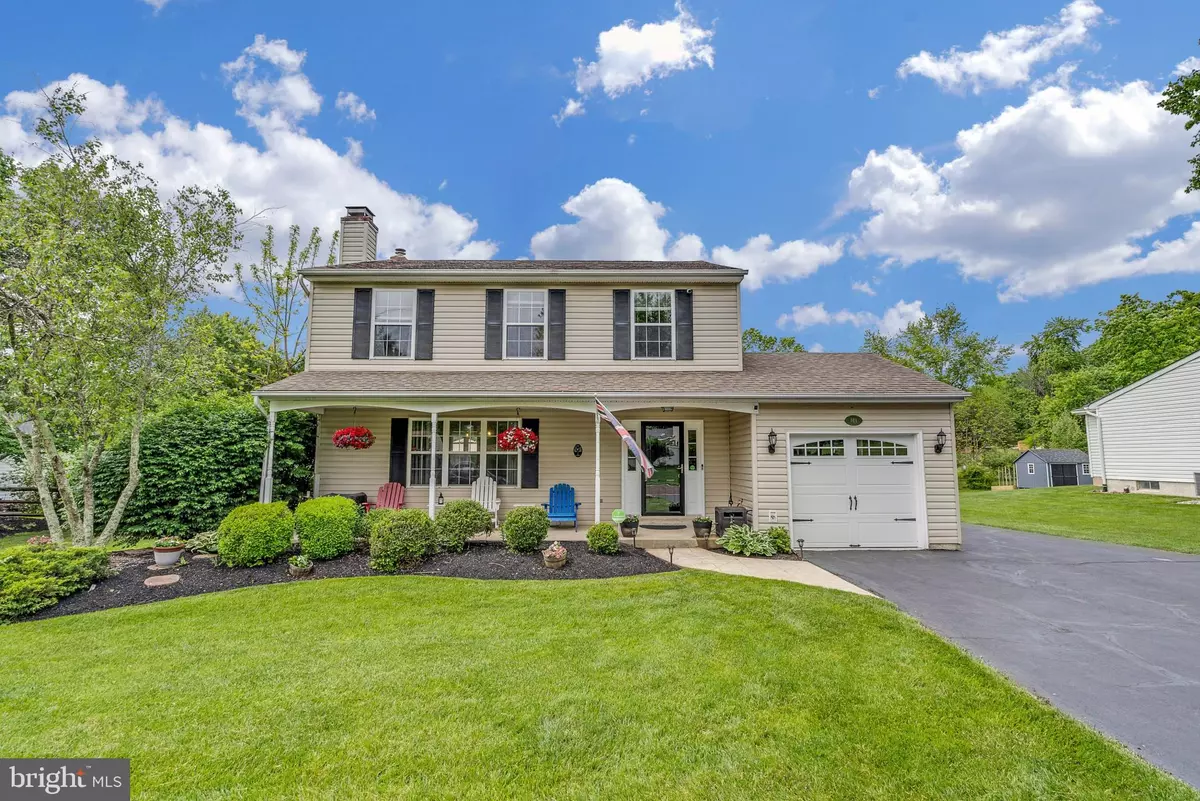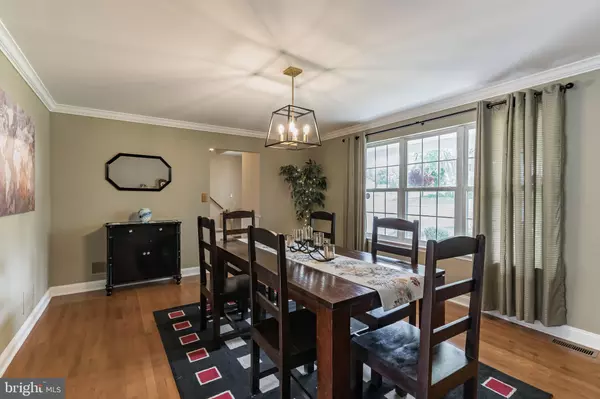$602,200
$549,000
9.7%For more information regarding the value of a property, please contact us for a free consultation.
3 Beds
3 Baths
2,068 SqFt
SOLD DATE : 07/19/2022
Key Details
Sold Price $602,200
Property Type Single Family Home
Sub Type Detached
Listing Status Sold
Purchase Type For Sale
Square Footage 2,068 sqft
Price per Sqft $291
Subdivision Shadow Ridge
MLS Listing ID PABU2027782
Sold Date 07/19/22
Style Colonial
Bedrooms 3
Full Baths 2
Half Baths 1
HOA Y/N N
Abv Grd Liv Area 2,068
Originating Board BRIGHT
Year Built 1993
Annual Tax Amount $6,518
Tax Year 2021
Lot Size 0.424 Acres
Acres 0.42
Lot Dimensions 101.00 x 183.00
Property Description
There is so much to love about this beautiful colonial home! Upon arrival, you will immediately be impressed with the curb appeal. Enter through the foyer with hardwood floors that flow into the formal dining room to the left. This room offers a gas burning fireplace, crown molding and windows overlooking the front yard. Continue into the study with a bay window view of the serene backyard. Off the study is an updated kitchen with a breakfast bar, pendent and recessed lighting, stainless steel appliances and plenty of counter and cabinet space. Perfect for entertaining or everyday living, the family room and kitchen offer an open concept design. The large family room is complete with a wood burning fireplace and sliders to rear scenic and private patio. A powder room, the main floor laundry/mud room with additional storage and access to the 1 car attached garage round out the 1st floor. Head upstairs to the primary bedroom with ample closet space and a primary bathroom that has been completely renovated. The bathroom has been remodeled to include a large walk-in tiled frameless glass shower, oversized vanity with granite countertop and brushed nickel fixtures. Two additional bedrooms and a 2nd full bath, with stunning extensive tile work, compete this level. Both full bathrooms are also equipped with European style heated towel rails. Head downstairs where you will find a large basement, just waiting to be finished into a second family room, workout area, or whatever you can dream of. That's not it though! Come enjoy summer evenings entertaining friends, or just relaxing after a long day at work on the backyard patio overlooking the beautiful yard. A large, detached garage with 220 V power and mezzanine was added in 2020 and has been finished with architectural features to help it blend on the property. The garage slab was poured to take a car lift bolted to floor. And just a few of the added bonuses worth mentioning include: all new windows on upper level; new paint and flooring; security system with 4G emergency connectivity and wireless sensors for all zones including detached garage; plus the home has been wired for whole house generator! Minutes to nearby restaurants and shopping and located in the award-winning Central Bucks School District! Or, just a 7-minute walk to regional rail with direct service to downtown Philadelphia and connection to the airport. Don’t wait, this home won’t last, schedule your showing today!
Location
State PA
County Bucks
Area Chalfont Boro (10107)
Zoning R1
Rooms
Other Rooms Living Room, Dining Room, Primary Bedroom, Bedroom 2, Kitchen, Family Room, Bedroom 1
Basement Full, Unfinished
Interior
Interior Features Primary Bath(s), Kitchen - Eat-In
Hot Water Electric
Heating Heat Pump(s)
Cooling Central A/C
Flooring Wood, Fully Carpeted
Fireplaces Number 2
Fireplaces Type Gas/Propane
Equipment Cooktop, Built-In Range, Dishwasher
Fireplace Y
Appliance Cooktop, Built-In Range, Dishwasher
Heat Source Electric
Laundry Main Floor
Exterior
Exterior Feature Patio(s), Porch(es)
Garage Inside Access
Garage Spaces 1.0
Utilities Available Cable TV
Waterfront N
Water Access N
Roof Type Shingle
Accessibility None
Porch Patio(s), Porch(es)
Parking Type On Street, Driveway, Attached Garage
Attached Garage 1
Total Parking Spaces 1
Garage Y
Building
Lot Description Level, Front Yard, Rear Yard, SideYard(s)
Story 2
Foundation Concrete Perimeter
Sewer Public Sewer
Water Public
Architectural Style Colonial
Level or Stories 2
Additional Building Above Grade, Below Grade
Structure Type Cathedral Ceilings,9'+ Ceilings
New Construction N
Schools
Elementary Schools Butler
Middle Schools Unami
High Schools Central Bucks High School South
School District Central Bucks
Others
Senior Community No
Tax ID 07-003-030
Ownership Fee Simple
SqFt Source Assessor
Special Listing Condition Standard
Read Less Info
Want to know what your home might be worth? Contact us for a FREE valuation!

Our team is ready to help you sell your home for the highest possible price ASAP

Bought with Cynthia L Knotts • BHHS Fox & Roach-Doylestown

Making real estate simple, fun and easy for you!






