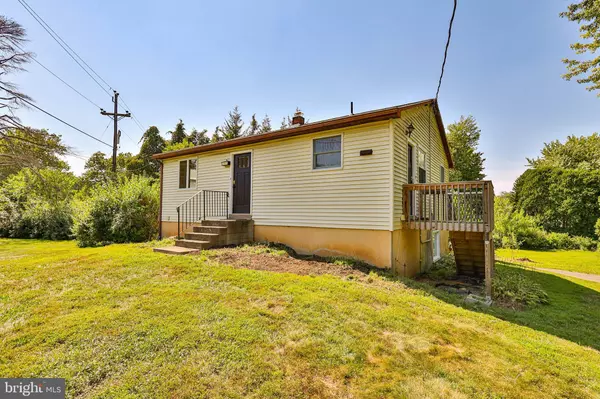$220,000
$199,900
10.1%For more information regarding the value of a property, please contact us for a free consultation.
2 Beds
1 Bath
1,396 SqFt
SOLD DATE : 08/22/2022
Key Details
Sold Price $220,000
Property Type Single Family Home
Sub Type Detached
Listing Status Sold
Purchase Type For Sale
Square Footage 1,396 sqft
Price per Sqft $157
Subdivision Non Applicable
MLS Listing ID PANH2002652
Sold Date 08/22/22
Style Raised Ranch/Rambler
Bedrooms 2
Full Baths 1
HOA Y/N N
Abv Grd Liv Area 896
Originating Board BRIGHT
Year Built 1980
Annual Tax Amount $4,517
Tax Year 2021
Lot Size 0.520 Acres
Acres 0.52
Lot Dimensions 0.00 x 0.00
Property Description
Cozy raised ranched tucked away at the end of a cul de sac in Palmer Twp. Offering 2 spacious bedrooms and 1 full bathroom. Off the living room is the large eat-in kitchen with access to the outside deck. Partially finished basement offers additional living space with access to the 1-car garage and big, private backyard lined with mature arborvitaes. Updates include a new roof (2019), furnace (2014), bathroom (2018), electric panel (2018), and hot water heater (2016). Located in a quiet neighborhood but close to major roads, shopping, restaurants, and more. Schedule your showing now!
Location
State PA
County Northampton
Area Palmer Twp (12424)
Zoning LDR
Rooms
Other Rooms Living Room, Bedroom 2, Kitchen, Basement, Bedroom 1, Full Bath
Basement Full, Partially Finished
Main Level Bedrooms 2
Interior
Hot Water Electric
Heating Heat Pump(s)
Cooling Central A/C
Flooring Carpet, Ceramic Tile, Vinyl
Heat Source Electric
Exterior
Garage Additional Storage Area
Garage Spaces 1.0
Waterfront N
Water Access N
View Panoramic
Roof Type Asphalt,Fiberglass
Accessibility None
Parking Type Attached Garage, Driveway, Off Street, On Street
Attached Garage 1
Total Parking Spaces 1
Garage Y
Building
Story 2
Foundation Other
Sewer Public Sewer
Water Public
Architectural Style Raised Ranch/Rambler
Level or Stories 2
Additional Building Above Grade, Below Grade
New Construction N
Schools
School District Easton Area
Others
Senior Community No
Tax ID L8NE1-1-20A-0324
Ownership Fee Simple
SqFt Source Assessor
Acceptable Financing Cash, Conventional
Listing Terms Cash, Conventional
Financing Cash,Conventional
Special Listing Condition Standard
Read Less Info
Want to know what your home might be worth? Contact us for a FREE valuation!

Our team is ready to help you sell your home for the highest possible price ASAP

Bought with Non Member • Non Subscribing Office

Making real estate simple, fun and easy for you!






