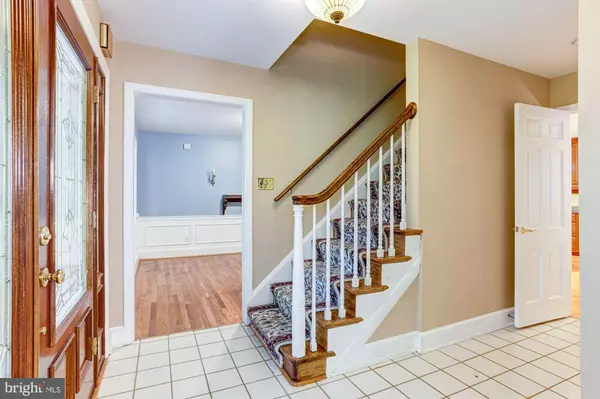$742,000
$750,000
1.1%For more information regarding the value of a property, please contact us for a free consultation.
5 Beds
4 Baths
3,720 SqFt
SOLD DATE : 12/08/2020
Key Details
Sold Price $742,000
Property Type Single Family Home
Sub Type Detached
Listing Status Sold
Purchase Type For Sale
Square Footage 3,720 sqft
Price per Sqft $199
Subdivision Amberley
MLS Listing ID MDAA446992
Sold Date 12/08/20
Style Colonial
Bedrooms 5
Full Baths 4
HOA Y/N N
Abv Grd Liv Area 2,440
Originating Board BRIGHT
Year Built 1965
Annual Tax Amount $7,501
Tax Year 2019
Lot Size 0.769 Acres
Acres 0.77
Property Description
Beautiful private home in the WATER privileged community of Amberley boasts spacious interiors and an outdoor oasis! Enjoy community walking/biking trails, 3 community piers with 45 boat slips, kayak launch pier and racks, and more! Elegant interiors highlight high ceilings, hardwood flooring, and architectural moldings. Formal living and dining rooms are well-suited for celebratory dinners and intimate entertaining highlighting sunny bay windows and wainscoting. Prepare gourmet meals in the kitchen boasting 42-inch cabinetry with roll-out shelving, granite counters, stainless steel appliances including a wall oven, planning station, and center island with breakfast bar. Sure to be the heart of the home, the family room situated off the kitchen features a cozy fireplace. Retreat to the primary bedroom showcasing two closets including a walk-in with built-in storage system, and a luxury en-suite bath with a double vanity, jetted tub and separate shower, as well as heated floors. Three additional generously sized bedrooms with hardwood flooring and a full bath with double vanity conclude the upper level. The finished lower level offers a recreation room with built-in bar, den/study, bonus room, full bath, and storage space. Sip your morning coffee or relax in the hot tub from the screened porch overlooking the rear yard complemented by mature trees, in-ground pool and pool house. This remarkable property aims to please and sets the stage for living in the quintessential Annapolitan style!
Location
State MD
County Anne Arundel
Zoning R2
Rooms
Other Rooms Living Room, Dining Room, Primary Bedroom, Bedroom 2, Bedroom 3, Bedroom 4, Bedroom 5, Kitchen, Family Room, Den, Foyer, Mud Room, Recreation Room, Storage Room
Basement Connecting Stairway, Daylight, Partial, Fully Finished, Interior Access, Sump Pump, Windows
Interior
Interior Features Attic, Bar, Breakfast Area, Carpet, Ceiling Fan(s), Chair Railings, Crown Moldings, Dining Area, Family Room Off Kitchen, Floor Plan - Open, Floor Plan - Traditional, Formal/Separate Dining Room, Kitchen - Eat-In, Kitchen - Island, Primary Bath(s), Soaking Tub, Stain/Lead Glass, Upgraded Countertops, Wainscotting, Walk-in Closet(s), Window Treatments, Wood Floors
Hot Water Electric
Heating Forced Air
Cooling Ceiling Fan(s), Central A/C
Flooring Carpet, Ceramic Tile, Hardwood, Laminated
Fireplaces Number 1
Fireplaces Type Brick, Fireplace - Glass Doors, Mantel(s), Wood
Equipment Cooktop, Dishwasher, Disposal, Dryer, Exhaust Fan, Icemaker, Oven - Wall, Oven/Range - Electric, Refrigerator, Stainless Steel Appliances, Washer, Water Dispenser, Water Heater, Air Cleaner, Intercom
Fireplace Y
Window Features Bay/Bow,Casement,Double Pane,Screens,Vinyl Clad
Appliance Cooktop, Dishwasher, Disposal, Dryer, Exhaust Fan, Icemaker, Oven - Wall, Oven/Range - Electric, Refrigerator, Stainless Steel Appliances, Washer, Water Dispenser, Water Heater, Air Cleaner, Intercom
Heat Source Oil
Laundry Has Laundry, Upper Floor
Exterior
Exterior Feature Patio(s), Porch(es), Screened
Parking Features Garage - Side Entry, Garage Door Opener, Inside Access
Garage Spaces 6.0
Fence Privacy, Rear, Wood
Pool In Ground
Water Access Y
Water Access Desc Boat - Powered,Canoe/Kayak,Public Access,Personal Watercraft (PWC)
View Garden/Lawn, Trees/Woods
Accessibility Other
Porch Patio(s), Porch(es), Screened
Attached Garage 2
Total Parking Spaces 6
Garage Y
Building
Lot Description Backs to Trees, Front Yard, Landscaping, Partly Wooded, Private, Rear Yard, Trees/Wooded
Story 3
Sewer On Site Septic
Water Public
Architectural Style Colonial
Level or Stories 3
Additional Building Above Grade, Below Grade
Structure Type Dry Wall,High,Wood Walls
New Construction N
Schools
Elementary Schools Windsor Farm
Middle Schools Severn River
High Schools Broadneck
School District Anne Arundel County Public Schools
Others
Senior Community No
Tax ID 020302528486701
Ownership Fee Simple
SqFt Source Assessor
Security Features Main Entrance Lock,Security System,Smoke Detector
Special Listing Condition Standard
Read Less Info
Want to know what your home might be worth? Contact us for a FREE valuation!

Our team is ready to help you sell your home for the highest possible price ASAP

Bought with Richard J Gloekler • RE/MAX Executive
Making real estate simple, fun and easy for you!






