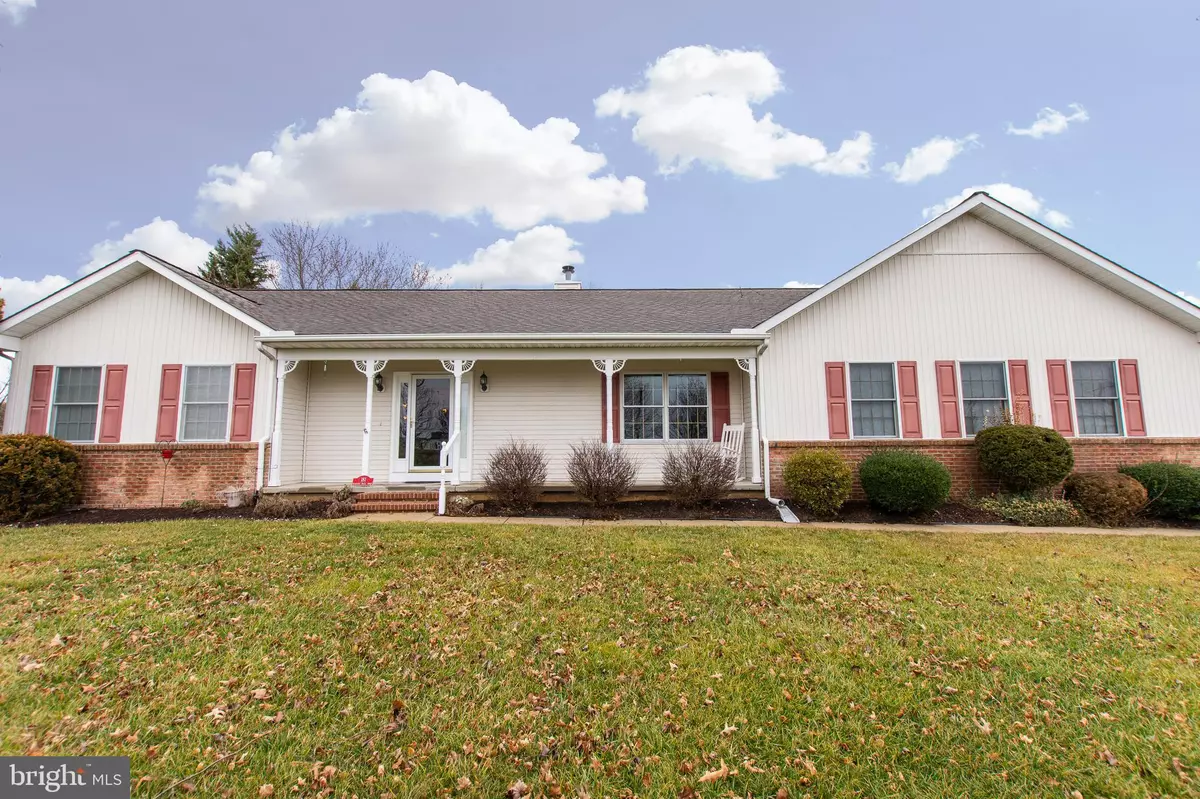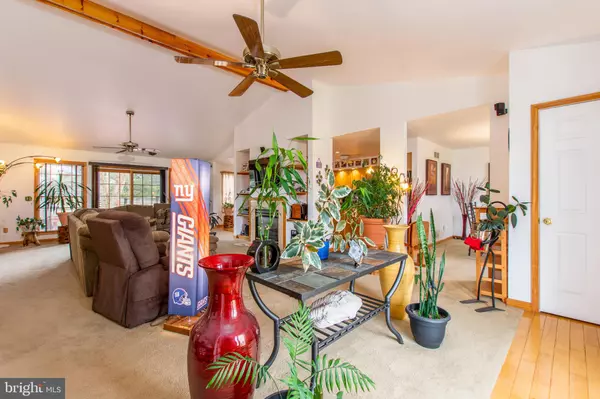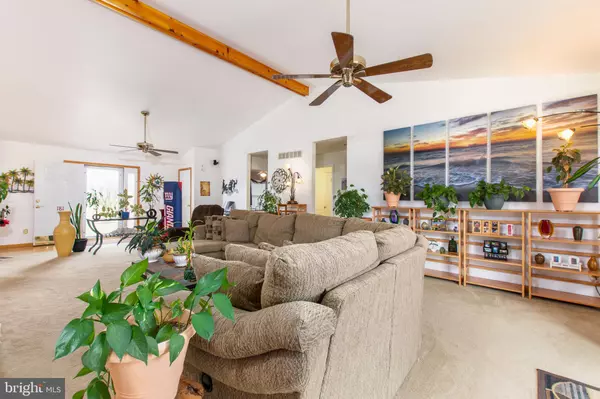$395,000
$395,000
For more information regarding the value of a property, please contact us for a free consultation.
3 Beds
3 Baths
2,725 SqFt
SOLD DATE : 04/03/2020
Key Details
Sold Price $395,000
Property Type Single Family Home
Sub Type Detached
Listing Status Sold
Purchase Type For Sale
Square Footage 2,725 sqft
Price per Sqft $144
Subdivision Isaacs Ests
MLS Listing ID DENC494896
Sold Date 04/03/20
Style Ranch/Rambler
Bedrooms 3
Full Baths 2
Half Baths 1
HOA Y/N N
Abv Grd Liv Area 2,050
Originating Board BRIGHT
Year Built 1997
Annual Tax Amount $2,442
Tax Year 2019
Lot Size 1.000 Acres
Acres 1.0
Lot Dimensions 140.00 x 311.10
Property Description
Beautiful custom ranch set on one acre in Townsend. Immaculately maintained 3 bedroom 3 bath home (2 full/1 half) with a large great room, double sided fireplace that has views from the great room and kitchen. Large upgraded eat-in kitchen with hardwood flooring, beautiful granite countertops and maple cabinets. NEW stainless steel double oven with exhaust and a 5 burner stove top, NEW dishwasher, high profile microwave, washer & dryer all included! The master bedroom is located off the kitchen and overlooks the backyard. Large spacious closet and a master bath that is fantastic. Updated/remodeled bath with granite, a double vanity, and a custom 8-jet wall spray shower! Also on this side of the house is the laundry room with access to the oversized 2 car garage with a workshop area. Through the garage is access to the partially finished basement. Included are the pool table, shuffle board, dart board, table video console with 900 video games and more! The half bath is located on this level. On the other side of the house are two well appointed bedrooms and a full bath. Home has Pella double hung wood & vinyl windows. Come visit this home before it's gone.....you won't be disappointed! Home is closer to Middletown but has a Townsend address!
Location
State DE
County New Castle
Area South Of The Canal (30907)
Zoning NC40
Rooms
Other Rooms Dining Room, Primary Bedroom, Bedroom 2, Bedroom 3, Kitchen, Game Room, Family Room, Bathroom 1, Primary Bathroom
Basement Partial, Garage Access, Heated, Partially Finished, Sump Pump, Walkout Stairs
Main Level Bedrooms 3
Interior
Interior Features Butlers Pantry, Carpet, Ceiling Fan(s), Kitchen - Eat-In, Dining Area, Pantry, Recessed Lighting, Stall Shower, Upgraded Countertops, Walk-in Closet(s), Water Treat System, Wet/Dry Bar, Wood Floors
Hot Water Propane
Heating Forced Air
Cooling Central A/C
Flooring Hardwood, Partially Carpeted
Fireplaces Number 1
Fireplaces Type Double Sided, Gas/Propane
Equipment Built-In Range, Dishwasher, Disposal, Dryer, Microwave, Oven - Single, Refrigerator, Washer, Water Heater
Furnishings Partially
Fireplace Y
Appliance Built-In Range, Dishwasher, Disposal, Dryer, Microwave, Oven - Single, Refrigerator, Washer, Water Heater
Heat Source Propane - Owned
Laundry Main Floor
Exterior
Parking Features Garage - Side Entry, Oversized
Garage Spaces 2.0
Fence Split Rail
Water Access N
Roof Type Unknown,Architectural Shingle
Accessibility None
Attached Garage 2
Total Parking Spaces 2
Garage Y
Building
Story 2
Foundation Crawl Space
Sewer On Site Septic
Water Well
Architectural Style Ranch/Rambler
Level or Stories 2
Additional Building Above Grade, Below Grade
Structure Type Dry Wall,9'+ Ceilings
New Construction N
Schools
Elementary Schools Bunker Hill
Middle Schools Meredith
High Schools Appoquinimink
School District Appoquinimink
Others
Pets Allowed Y
Senior Community No
Tax ID 14-011.00-068
Ownership Fee Simple
SqFt Source Estimated
Acceptable Financing Cash, Conventional
Horse Property N
Listing Terms Cash, Conventional
Financing Cash,Conventional
Special Listing Condition Standard
Pets Allowed No Pet Restrictions
Read Less Info
Want to know what your home might be worth? Contact us for a FREE valuation!

Our team is ready to help you sell your home for the highest possible price ASAP

Bought with Jennifer Snyder • Patterson-Schwartz-Newark

Making real estate simple, fun and easy for you!






