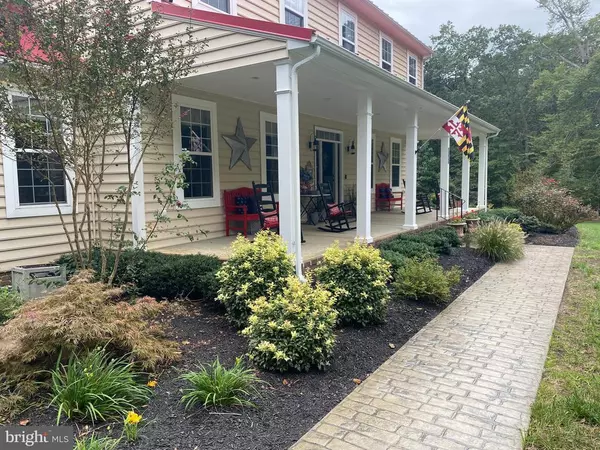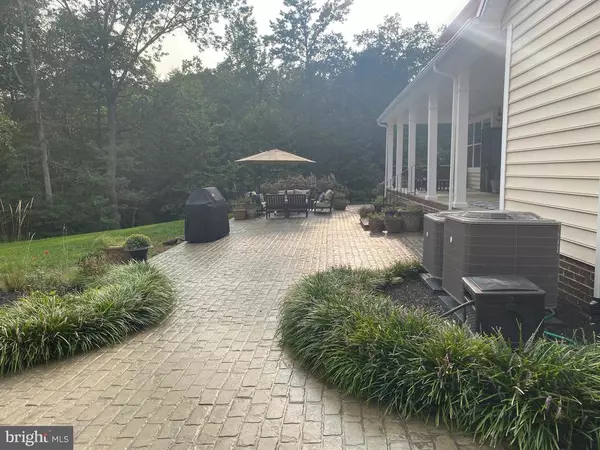$610,000
$629,999
3.2%For more information regarding the value of a property, please contact us for a free consultation.
3 Beds
4 Baths
3,070 SqFt
SOLD DATE : 11/20/2020
Key Details
Sold Price $610,000
Property Type Single Family Home
Sub Type Detached
Listing Status Sold
Purchase Type For Sale
Square Footage 3,070 sqft
Price per Sqft $198
Subdivision Gunston Manor Landing
MLS Listing ID MDCH217678
Sold Date 11/20/20
Style Colonial
Bedrooms 3
Full Baths 2
Half Baths 2
HOA Fees $14/ann
HOA Y/N Y
Abv Grd Liv Area 3,070
Originating Board BRIGHT
Year Built 2004
Annual Tax Amount $5,655
Tax Year 2020
Lot Size 3.030 Acres
Acres 3.03
Property Description
Modern Farmhouse with updated design elements throughout!! House is located on 3 acres of a serenity, country setting. There are 2 large porches in the front and back of the house to enjoy the peaceful country life. House is located in Gunston Manor Estates on a very private nestled in the woods lot. It is a water access community with private pier on Nanjemoy Creek. Lots of fun activities to enjoy on the water from fishing, to kayaking or just watching the wildlife. House has 3 levels with 9ft ceilings. The basement is unfinished with endless options to make it your own. There is a Large detached garage with an u finished bonus room on top. 1st & 2nd floors have hardwood, wainscoting and crown molding throughout. As you enter the house from the main entrance you will be stunned by the large grand foyer. There?s a chiefs kitchen with Viking appliances throughout. There?s plenty of space to host grand parties & cook gourmet meals. The kitchen also has a fireplace to enjoy cozy dinners. There?s an enormous mudroom with It?s own side entrance where the washer & dryer and a free standing farm sink are. The space is large enough for endless opportunities to do crafts or more. There?s a sitting room off the back porch and than opens up to a large family room with gas fireplace. To enjoy lots of family nights. Off the family Room is a small room to be used as an office or music room. Next to the family room is the library, which could be used as a home office. As you head up the gorgeous walnut staircase there is a Master suite and 2 nice size bedrooms. The master sweet is a nice size that is very cozy. A newly remodeled bathroom with a farmhouse feel a claw foot tub and enclosed glass shower. There is a walk in closest and lots of storage space. Down the hall are 2 nice sized rooms with lots of closet space. There is a spacious bathroom with a claw foot tub/shower. The basement is an unfinished space with a wood burning fireplace and a roughed in bathroom. This space has endless opportunities.
Location
State MD
County Charles
Zoning AC
Rooms
Other Rooms Living Room, Primary Bedroom, Bedroom 2, Bedroom 3, Kitchen, Family Room, Library, Foyer, Breakfast Room, Laundry, Mud Room, Office, Recreation Room, Media Room, Bathroom 2, Primary Bathroom, Half Bath
Basement Connecting Stairway, Improved, Heated, Partially Finished
Interior
Interior Features Breakfast Area, Ceiling Fan(s), Combination Dining/Living, Crown Moldings, Kitchen - Gourmet, Kitchen - Island, Recessed Lighting, Upgraded Countertops, Wainscotting, Walk-in Closet(s), Wood Floors, Other
Hot Water 60+ Gallon Tank, Electric
Heating Heat Pump(s)
Cooling Central A/C, Ceiling Fan(s), Heat Pump(s), Zoned
Flooring Ceramic Tile, Hardwood
Fireplaces Number 2
Equipment Dishwasher, Oven/Range - Gas, Range Hood, Refrigerator, Six Burner Stove, Stainless Steel Appliances, Washer - Front Loading, Dryer - Front Loading
Fireplace Y
Appliance Dishwasher, Oven/Range - Gas, Range Hood, Refrigerator, Six Burner Stove, Stainless Steel Appliances, Washer - Front Loading, Dryer - Front Loading
Heat Source Electric
Exterior
Exterior Feature Patio(s)
Garage Garage Door Opener
Garage Spaces 2.0
Waterfront N
Water Access N
Roof Type Metal
Accessibility 2+ Access Exits
Porch Patio(s)
Parking Type Driveway, Detached Garage
Total Parking Spaces 2
Garage Y
Building
Story 3
Sewer Community Septic Tank, Private Septic Tank
Water Well
Architectural Style Colonial
Level or Stories 3
Additional Building Above Grade, Below Grade
Structure Type 9'+ Ceilings,Dry Wall
New Construction N
Schools
School District Charles County Public Schools
Others
Senior Community No
Tax ID 0902012294
Ownership Fee Simple
SqFt Source Assessor
Security Features Main Entrance Lock
Special Listing Condition Standard
Read Less Info
Want to know what your home might be worth? Contact us for a FREE valuation!

Our team is ready to help you sell your home for the highest possible price ASAP

Bought with Mary J Chambers • RE/MAX 100

Making real estate simple, fun and easy for you!






