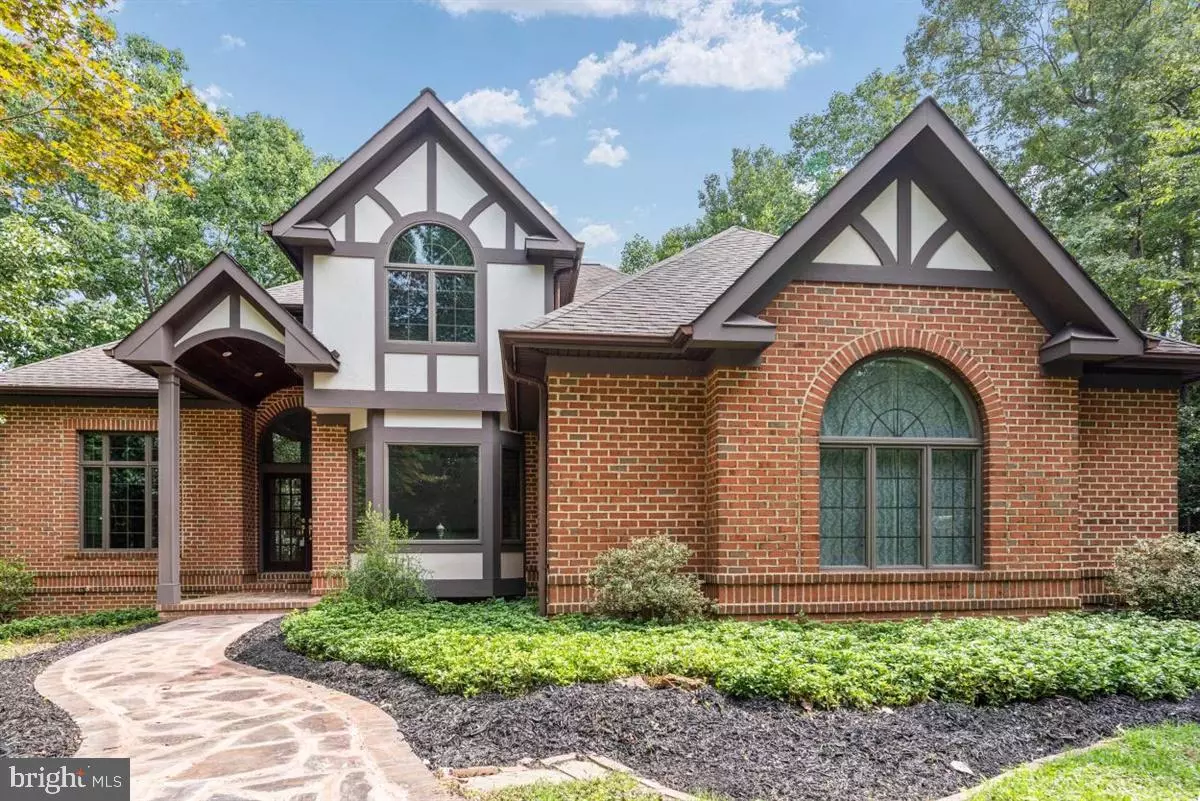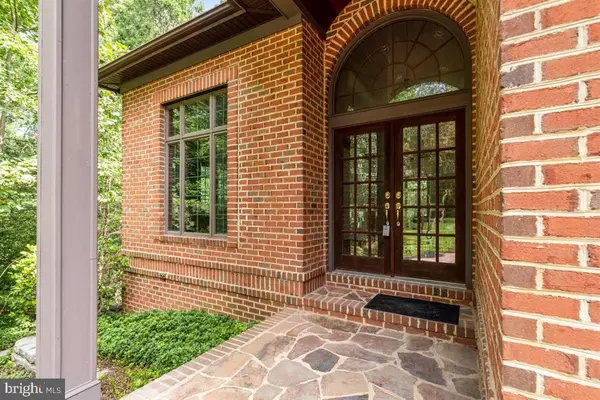$805,000
$824,900
2.4%For more information regarding the value of a property, please contact us for a free consultation.
3 Beds
4 Baths
4,084 SqFt
SOLD DATE : 11/18/2020
Key Details
Sold Price $805,000
Property Type Single Family Home
Sub Type Detached
Listing Status Sold
Purchase Type For Sale
Square Footage 4,084 sqft
Price per Sqft $197
Subdivision Stewarts Purchase
MLS Listing ID MDAA446184
Sold Date 11/18/20
Style Tudor
Bedrooms 3
Full Baths 3
Half Baths 1
HOA Y/N N
Abv Grd Liv Area 2,984
Originating Board BRIGHT
Year Built 2000
Annual Tax Amount $8,459
Tax Year 2019
Lot Size 1.820 Acres
Acres 1.82
Property Description
A fantastic and rare find in Severna Park! At 5,000 square feet, this solid brick custom-built Tudor is situated on nearly 2 acres of pristine woodlands in a cul-de-sac that offers exceptional privacy, a rarity in Severna Park. The expansive main level features brilliantly restored hardwood floors and 11 ft ceilings in many of the main level rooms, a Library/Office with beautifully crafted floor-to-ceiling wood built-in book-cases welcome visitors is adjacent the Entrance Hallway with its soaring two-story ceiling, leading to the light-filled Great Room w/stacked-stone gas fireplace and brick hearth with over-size windows overlooking old growth trees make this room something to behold. A Dining/bonus Room with a bay window whose built-in window-seat makes the room warm and inviting is connected to the entrance hall and a modern gourmet Kitchen with recessed lighting, tiled sun/breakfast area, cherry cabinetry and granite countertops. The commanding elevated views from the breakfast/eating area and Great Room into the wooded back yard make this a focal point for any family. Main level Master Suite w/walk-in closet, tray ceiling, bath with tiled floor, convenient dual vanity, relaxing soaking tub, separate shower, and separate room with toilet for personal privacy. Main levels two and a half car side-loaded garage which is not visible from the street continues the captivating privacy of this home. From the garage entrance a mud room with laundry facilities and utility tub is perfect for sports and water enthusiasts who prefer to leave clothing and sports gear near the laundry facilities rather than in other parts of this exceptional home. Spacious upper level Bedrooms have beautiful boxed and palladium windows, vaulted ceilings, extra closet space and Full hallway Bath with storage closet. Linen closet and separate large walk-in closet in the hallway provide extra space for seasonal clothing. A separate, upper level HVAC system allow the upper rooms to separately control the temperature. The very large mostly finished lower-level has a cozy 2nd Family Room with brick surrounded gas Fireplace and built-in book-case with lower storage to display mementos and store games, the adjacent Craft room has recessed lighting, Full bathroom and versatile multiple-purpose Game/Recreation room complete the finished area on the lower level. The multipurpose Game/Recreational room has a recessed alcove with a utility tub which offers the possibility of a future wet bar or kitchenette if desired. The lower-level 2nd Family Room is a potential 4th Bedroom or accommodation for an Au Pair or separate living for the college student wishing to live on-their-own. A deceptively large storage/work/utility area with expansive storage shelving is separated from the living area for the woodworker or hobbyist in the family. The serene grounds are an exceptional nature lover?s delight with landscaped gardens, pond, multiple stone paths and creek view. The Trex deck is accessible from the Kitchen and Master Suite overlooking the woodlands and creek. Bird and nature lovers can enjoy this secluded sylvan paradise rarely found in Severna Park. Local schools are among the most highly sought-after in the State.
Location
State MD
County Anne Arundel
Zoning R
Rooms
Other Rooms Living Room, Primary Bedroom, Bedroom 2, Bedroom 3, Kitchen, Game Room, Den, Great Room, Laundry, Bonus Room
Basement Full, Improved
Main Level Bedrooms 1
Interior
Interior Features Ceiling Fan(s), Central Vacuum, Dining Area, Entry Level Bedroom, Family Room Off Kitchen, Floor Plan - Traditional, Kitchen - Gourmet, Kitchen - Island, Pantry, Recessed Lighting, Soaking Tub, Walk-in Closet(s), Wood Floors
Hot Water Propane
Cooling Central A/C, Heat Pump(s), Zoned
Fireplaces Number 2
Fireplaces Type Fireplace - Glass Doors
Equipment Built-In Microwave, Cooktop - Down Draft, Dishwasher, Disposal, Dryer, Oven - Wall, Refrigerator, Washer
Fireplace Y
Window Features Double Pane,Palladian,Screens
Appliance Built-In Microwave, Cooktop - Down Draft, Dishwasher, Disposal, Dryer, Oven - Wall, Refrigerator, Washer
Heat Source Propane - Owned
Laundry Main Floor
Exterior
Exterior Feature Deck(s)
Garage Garage - Side Entry
Garage Spaces 8.0
Waterfront N
Water Access N
View Trees/Woods, Creek/Stream
Accessibility Other
Porch Deck(s)
Parking Type Attached Garage, Driveway
Attached Garage 2
Total Parking Spaces 8
Garage Y
Building
Lot Description Trees/Wooded, Cul-de-sac, Additional Lot(s)
Story 3
Sewer On Site Septic
Water Public
Architectural Style Tudor
Level or Stories 3
Additional Building Above Grade, Below Grade
New Construction N
Schools
Elementary Schools Severna Park
Middle Schools Severna Park
High Schools Severna Park
School District Anne Arundel County Public Schools
Others
Senior Community No
Tax ID 020372390216480
Ownership Fee Simple
SqFt Source Assessor
Special Listing Condition Standard
Read Less Info
Want to know what your home might be worth? Contact us for a FREE valuation!

Our team is ready to help you sell your home for the highest possible price ASAP

Bought with Michelle S Willis • RE/MAX Professionals

Making real estate simple, fun and easy for you!






