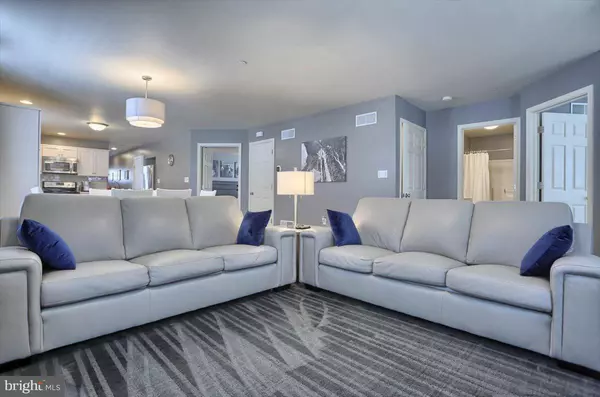$330,000
$330,000
For more information regarding the value of a property, please contact us for a free consultation.
4 Beds
3 Baths
2,601 SqFt
SOLD DATE : 05/12/2022
Key Details
Sold Price $330,000
Property Type Single Family Home
Sub Type Detached
Listing Status Sold
Purchase Type For Sale
Square Footage 2,601 sqft
Price per Sqft $126
Subdivision Summerdale
MLS Listing ID PACB2009878
Sold Date 05/12/22
Style Ranch/Rambler
Bedrooms 4
Full Baths 3
HOA Y/N N
Abv Grd Liv Area 1,476
Originating Board BRIGHT
Year Built 2015
Annual Tax Amount $3,345
Tax Year 2021
Lot Size 9,583 Sqft
Acres 0.22
Property Description
Amazingly well maintained ranch style home featuring over 2600 sq. ft. of beautiful finished living space plus an immaculate 2 car attached garage trimmed and painted with epoxy flooring. Brand new insulated garage door and quiet opener, plus a service door to side patio to include the pergola. The main level features new entry craftsman style doors, newer flooring, a new kitchen, upgraded stainless steel appliances, hi-def countertops, soft auto close newer cabinetry and backsplash all open to dining area and family room. Spacious and bright owners suite with 2 closets, including one walk-in closet and a private full bath. Bedroom 2 is also very spacious and an additional full bath can also be used for guests. The 3rd bedroom, while smaller in size, could make for a perfect home office and also works with a twin bed! Laundry room finishes out the 1st floor and also includes a laundry tub! Home is stick built with superior basement walls and offers a nearly fully finished lower level in 2017, perfect in-law quarters complete with chair lift, one level living including family room, kitchen also with stainless steel appliances, ADA compliant full bath with ramp access, spacious 4th bedroom with walk in closet and an additional finished bonus room. Did I mention numerous unfinished storage areas, a bilco door with stairs for outside access, a newer hybrid upgraded water heater, digital smart programmable thermostats, camera doorbells and home is complete with sprinkler system throughout, which will reduce your homeowners insurance! Outside offers 2 covered porches front and back, privacy and picket maintenance free fencing compliments the homesite and offers a private setting to enjoy outdoor living at it's best. Yard has been enhanced by custom stamped concrete borders creating beautiful landscaping beds. A paver walkway leads to the mailbox for easy access and gutter guards have also been added to the home. The driveway is a pervious surface and does not require sealing, just an annual check to insure it drains well! This is a spectacular move-in ready home, all appliances to convey! You cannot build a new home with these features for this price! Showings start Friday, schedule yours today...this home will not last long!!!
Location
State PA
County Cumberland
Area East Pennsboro Twp (14409)
Zoning RESIDENTIAL
Rooms
Basement Fully Finished, Sump Pump
Main Level Bedrooms 3
Interior
Interior Features 2nd Kitchen, Carpet, Ceiling Fan(s), Combination Kitchen/Living, Dining Area, Entry Level Bedroom, Floor Plan - Open, Recessed Lighting, Tub Shower, Walk-in Closet(s), Window Treatments
Hot Water Other, 60+ Gallon Tank
Heating Programmable Thermostat, Heat Pump(s), Forced Air
Cooling Central A/C
Flooring Carpet, Luxury Vinyl Plank
Equipment Built-In Microwave, Dishwasher, Disposal, Dryer, Exhaust Fan, Oven/Range - Electric, Refrigerator, Stainless Steel Appliances, Washer, Water Heater - High-Efficiency
Window Features Low-E,Insulated
Appliance Built-In Microwave, Dishwasher, Disposal, Dryer, Exhaust Fan, Oven/Range - Electric, Refrigerator, Stainless Steel Appliances, Washer, Water Heater - High-Efficiency
Heat Source Electric
Laundry Main Floor
Exterior
Exterior Feature Patio(s), Porch(es)
Parking Features Garage Door Opener, Garage - Rear Entry, Inside Access
Garage Spaces 8.0
Fence Privacy, Picket, Vinyl
Water Access N
Roof Type Asphalt
Accessibility Chairlift, Level Entry - Main, Mobility Improvements, Other Bath Mod
Porch Patio(s), Porch(es)
Attached Garage 2
Total Parking Spaces 8
Garage Y
Building
Story 2
Foundation Active Radon Mitigation
Sewer Public Sewer
Water Public
Architectural Style Ranch/Rambler
Level or Stories 2
Additional Building Above Grade, Below Grade
Structure Type Dry Wall
New Construction N
Schools
High Schools East Pennsboro Area Shs
School District East Pennsboro Area
Others
Senior Community No
Tax ID 09-12-2994-089
Ownership Fee Simple
SqFt Source Assessor
Acceptable Financing Cash, Conventional, FHA, VA
Listing Terms Cash, Conventional, FHA, VA
Financing Cash,Conventional,FHA,VA
Special Listing Condition Standard
Read Less Info
Want to know what your home might be worth? Contact us for a FREE valuation!

Our team is ready to help you sell your home for the highest possible price ASAP

Bought with TONYA M LUCAS • RE/MAX Realty Associates
Making real estate simple, fun and easy for you!






