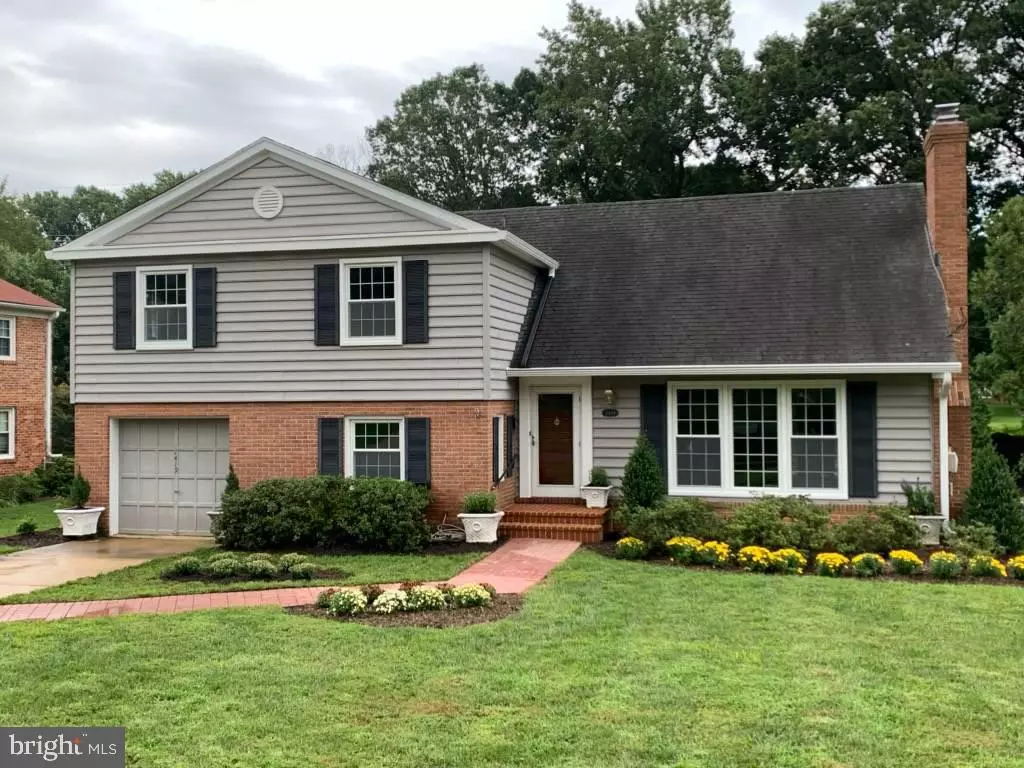$940,000
$950,000
1.1%For more information regarding the value of a property, please contact us for a free consultation.
4 Beds
3 Baths
2,300 SqFt
SOLD DATE : 12/03/2020
Key Details
Sold Price $940,000
Property Type Single Family Home
Sub Type Detached
Listing Status Sold
Purchase Type For Sale
Square Footage 2,300 sqft
Price per Sqft $408
Subdivision Falls Hill
MLS Listing ID VAFX1153580
Sold Date 12/03/20
Style Split Level
Bedrooms 4
Full Baths 3
HOA Y/N N
Abv Grd Liv Area 2,300
Originating Board BRIGHT
Year Built 1961
Annual Tax Amount $9,089
Tax Year 2020
Lot Size 0.425 Acres
Acres 0.43
Property Description
Much loved family home of many decades has been renovated and updated for the next owner. The kitchen has been opened up for today's open concept trend. Beautiful granite and brand new stainless steel appliances are a nice compliment to the new island with breakfast bar. A picture window lets your eye take in the tranquil expansive back yard that backs to the trees. The W&OD Trail can be directly accessed from the yard. This yard is a rare jewel! Let your imagination run wild. There is room for whatever you can imagine. The dining area allow access through the sliding door to the patio and also opens nicely to the living room with a cozy gas fireplace. Light streams in through the front picture window to this generously sized living area. The lower level offers a pretty family room with a wood burning fireplace and access to the back yard. A mud room from the garage is extremely convenient. A full bath with over sized walk in shower is conveniently placed off the mud room. The upper level offers three large secondary bedrooms all with newly refinished hardwood flooring and generous closet space. A hall bath has been up renovated with new tile, fixtures and vanity. The master suite is a real treat. The master bath has been completely renovated with two vanities, skylight and large walk in shower. Closet space in this suite is a dream come true! The laundry is located on the lowest level. This level offers the opportunity to add your own touches. Design the space to your heart's desire! The Falls Hill neighborhood is located inside the beltway and convenient to Tysons, the City of Falls Church, Mosaic district, Orange Line metro and the W&OD trail. So many improvements to this home including but not limited to refinished hardwood floors, freshly painted, new windows, renovated kitchen and baths, remodel of main level to provide open floor plan, built in cabinets by lower level family room fireplace, refacing main level fireplace surround, recessed lights in kitchen
Location
State VA
County Fairfax
Zoning 130
Rooms
Other Rooms Living Room, Dining Room, Bedroom 2, Bedroom 3, Bedroom 4, Kitchen, Family Room, Bedroom 1, Mud Room, Utility Room, Bathroom 1, Bathroom 2, Bathroom 3
Basement Unfinished, Connecting Stairway
Interior
Interior Features Combination Kitchen/Dining, Floor Plan - Open, Kitchen - Island, Recessed Lighting, Skylight(s), Stall Shower, Tub Shower, Walk-in Closet(s), Wood Floors
Hot Water Natural Gas
Heating Forced Air
Cooling Central A/C
Fireplaces Number 2
Fireplaces Type Brick, Fireplace - Glass Doors, Mantel(s), Screen
Equipment Built-In Microwave, Built-In Range, Dishwasher, Disposal, Dryer, Exhaust Fan, Icemaker, Oven/Range - Gas, Refrigerator, Stainless Steel Appliances, Washer, Water Heater
Fireplace Y
Appliance Built-In Microwave, Built-In Range, Dishwasher, Disposal, Dryer, Exhaust Fan, Icemaker, Oven/Range - Gas, Refrigerator, Stainless Steel Appliances, Washer, Water Heater
Heat Source Natural Gas
Laundry Basement, Dryer In Unit, Washer In Unit
Exterior
Garage Additional Storage Area, Garage - Front Entry, Garage Door Opener
Garage Spaces 1.0
Waterfront N
Water Access N
View Garden/Lawn, Trees/Woods
Roof Type Architectural Shingle
Accessibility None
Parking Type Attached Garage, Driveway, On Street
Attached Garage 1
Total Parking Spaces 1
Garage Y
Building
Story 4
Sewer Public Sewer
Water Public
Architectural Style Split Level
Level or Stories 4
Additional Building Above Grade, Below Grade
Structure Type Dry Wall
New Construction N
Schools
Elementary Schools Shrevewood
Middle Schools Kilmer
High Schools Marshall
School District Fairfax County Public Schools
Others
Senior Community No
Tax ID 0403 03 0169
Ownership Fee Simple
SqFt Source Assessor
Special Listing Condition Standard
Read Less Info
Want to know what your home might be worth? Contact us for a FREE valuation!

Our team is ready to help you sell your home for the highest possible price ASAP

Bought with Non Member • Non Subscribing Office

Making real estate simple, fun and easy for you!






