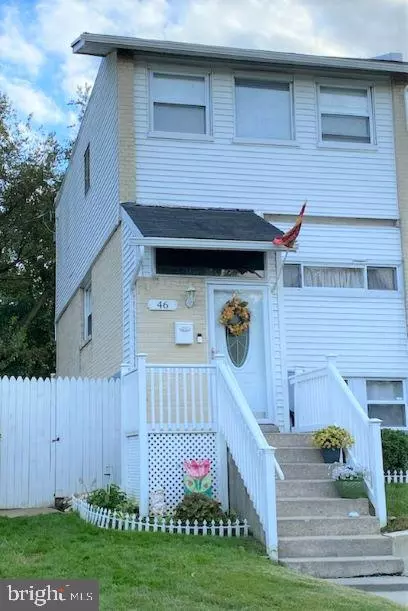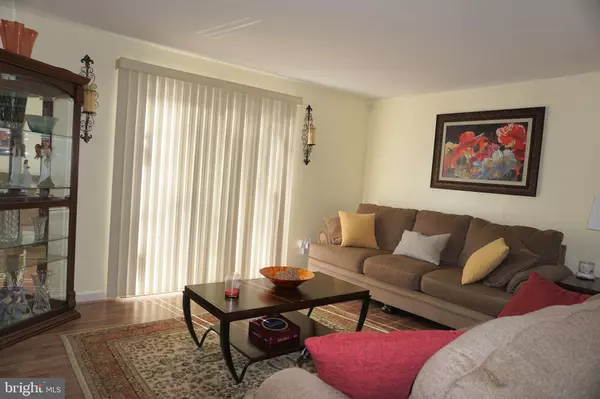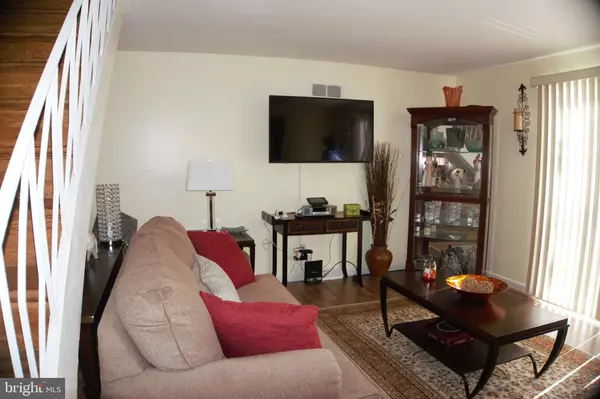$152,000
$154,900
1.9%For more information regarding the value of a property, please contact us for a free consultation.
3 Beds
2 Baths
1,325 SqFt
SOLD DATE : 05/13/2021
Key Details
Sold Price $152,000
Property Type Townhouse
Sub Type End of Row/Townhouse
Listing Status Sold
Purchase Type For Sale
Square Footage 1,325 sqft
Price per Sqft $114
Subdivision Oakmont
MLS Listing ID DENC519954
Sold Date 05/13/21
Style Colonial
Bedrooms 3
Full Baths 2
HOA Fees $5/ann
HOA Y/N Y
Abv Grd Liv Area 1,325
Originating Board BRIGHT
Year Built 1960
Annual Tax Amount $871
Tax Year 2020
Lot Size 3,049 Sqft
Acres 0.07
Lot Dimensions 17.20 x 107.90
Property Description
Adorable well maintained end unit townhouse. There have been many updates to this home. Beautiful decorative front door. Throughout you will notice nice updated touches and care of this home. The flooring has been updated to wood like laminate. The kitchen has all new appliances, gas range, and newer cabinets. There is a formal dining area just off the kitchen with lovely upgraded tasteful light fixture. The large living room has sliders leading to a nice sized deck and semi-private back yard. The deck has vinyl railings so no need to stain. Upstairs are two large bedrooms, the main bedroom has an area that can be a sitting or dressing area. The main bedroom features a large walk-in closet. There is a full bath that has been updated. The family room area on the lower level has resurfaced parquet flooring, an updated full bath, and a room that is currently used as a home office but could be a bedroom. It is quiet and private in that room, it's just awaiting for you to put to use. The laundry area provides some storage and has a door leading to the back yard. This is a lot of house for the money! A new roof installed just last year. The electrical box was upgraded also. *Please note the 3rd bedroom is on the lower level. Taking back up offers due to settle 3/24. Please show and submit back up offer.
Location
State DE
County New Castle
Area New Castle/Red Lion/Del.City (30904)
Zoning NCTH
Rooms
Other Rooms Living Room, Dining Room, Primary Bedroom, Bedroom 2, Kitchen, Family Room, Bathroom 3
Basement Full
Interior
Hot Water Electric
Heating Forced Air
Cooling Central A/C
Flooring Laminated, Hardwood
Fireplace N
Heat Source Natural Gas
Exterior
Fence Privacy, Chain Link, Wood
Water Access N
Roof Type Asphalt
Accessibility None
Garage N
Building
Story 2
Sewer Public Sewer
Water Public
Architectural Style Colonial
Level or Stories 2
Additional Building Above Grade, Below Grade
New Construction N
Schools
School District Colonial
Others
Senior Community No
Tax ID 10-005.40-315
Ownership Fee Simple
SqFt Source Assessor
Acceptable Financing Conventional, FHA, Cash
Listing Terms Conventional, FHA, Cash
Financing Conventional,FHA,Cash
Special Listing Condition Standard
Read Less Info
Want to know what your home might be worth? Contact us for a FREE valuation!

Our team is ready to help you sell your home for the highest possible price ASAP

Bought with Sharon L. Stewart • Empower Real Estate, LLC

Making real estate simple, fun and easy for you!






