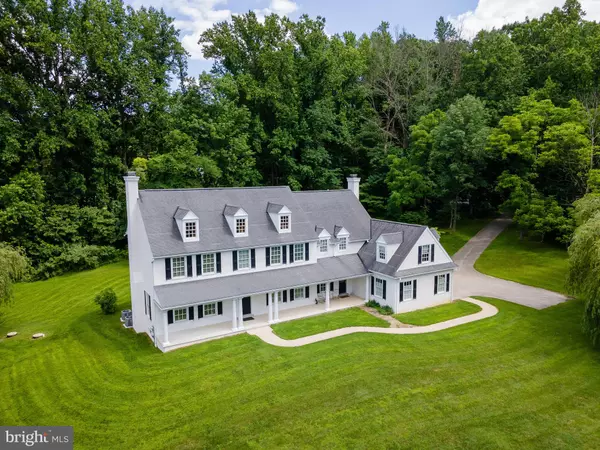$1,100,000
$1,185,000
7.2%For more information regarding the value of a property, please contact us for a free consultation.
3 Beds
3 Baths
5,418 SqFt
SOLD DATE : 11/05/2021
Key Details
Sold Price $1,100,000
Property Type Single Family Home
Sub Type Detached
Listing Status Sold
Purchase Type For Sale
Square Footage 5,418 sqft
Price per Sqft $203
Subdivision Birchrun Hill
MLS Listing ID PACT534602
Sold Date 11/05/21
Style Traditional
Bedrooms 3
Full Baths 2
Half Baths 1
HOA Y/N N
Abv Grd Liv Area 5,418
Originating Board BRIGHT
Year Built 2005
Annual Tax Amount $15,609
Tax Year 2020
Lot Size 7.900 Acres
Acres 7.9
Lot Dimensions 0.00 x 0.00
Property Description
This custom-built home on 7.9 pastoral acres includes a very, large all-stone barn. The extensive road frontage, elevation and long overhead porch of the home allows a quiet panoramic view in rural Birchrunville. Built to high standards in 2006 by Chester County custom builder with attention to detail, the home contains a stunning entrance hall and 9ft. ceilings that allow 8ft. French doors in the main hallway as well as in the kitchen and family room. A study/office area provides a cozy and bright place for work or hobby. Fireplaces on either end of the home add warmth and charm on a country winter evening and a bright kitchen leads to a comfortable family room with the fireplace banked by large French doors that give access to the patio and lawn. Mature trees and evergreens border the lawns and pastures of the entire property. Nature is visible from every room through large upgraded windows in this lovely country setting. Two stairways provide separate access to the second-floor bedrooms and laundry. There is a large bright master bedroom and bath as well as two additional spacious bedrooms and a full bath. A partially finished fourth bedroom can be entered from a landing on the rear stairway. Custom hardwood floors predominate with selected rooms being carpeted. The very large all stone barn is just a short distance away off the main driveway and affords an owner the opportunity for horses, extra parking, extensive storage, and a multitude of other purposes.
More special features of this property, in addition to its own park-like setting, are local stocked fly fishing streams, as well as cycling, hiking, and horse trails, all close at hand allowing wonderful possibilities for outdoor activities. The property is close to Kimberton Waldorf School, Hill School, and the Montgomery School. What a perfect property for that special buyer looking for a Park-like setting with a Home and Barn too.
Location
State PA
County Chester
Area West Vincent Twp (10325)
Zoning R10
Direction Northwest
Rooms
Basement Full
Interior
Interior Features Additional Stairway, Breakfast Area, Crown Moldings, Family Room Off Kitchen, Recessed Lighting, Wainscotting
Hot Water 60+ Gallon Tank
Heating Central
Cooling Central A/C
Flooring Carpet, Hardwood
Fireplaces Number 2
Fireplace Y
Heat Source Natural Gas
Exterior
Garage Garage Door Opener
Garage Spaces 3.0
Utilities Available Cable TV, Other, Phone Available
Waterfront N
Water Access N
View Pasture, Scenic Vista
Roof Type Architectural Shingle,Fiberglass
Accessibility None
Parking Type Attached Garage, Other
Attached Garage 3
Total Parking Spaces 3
Garage Y
Building
Lot Description Backs to Trees, Private, Road Frontage, Rural, Secluded
Story 2.5
Sewer On Site Septic
Water Well
Architectural Style Traditional
Level or Stories 2.5
Additional Building Above Grade, Below Grade
Structure Type 9'+ Ceilings
New Construction N
Schools
School District Owen J Roberts
Others
Senior Community No
Tax ID 25-04 -0061.0100
Ownership Fee Simple
SqFt Source Assessor
Acceptable Financing Cash, Conventional
Listing Terms Cash, Conventional
Financing Cash,Conventional
Special Listing Condition Standard
Read Less Info
Want to know what your home might be worth? Contact us for a FREE valuation!

Our team is ready to help you sell your home for the highest possible price ASAP

Bought with Nigel T Richards • Compass RE

Making real estate simple, fun and easy for you!






