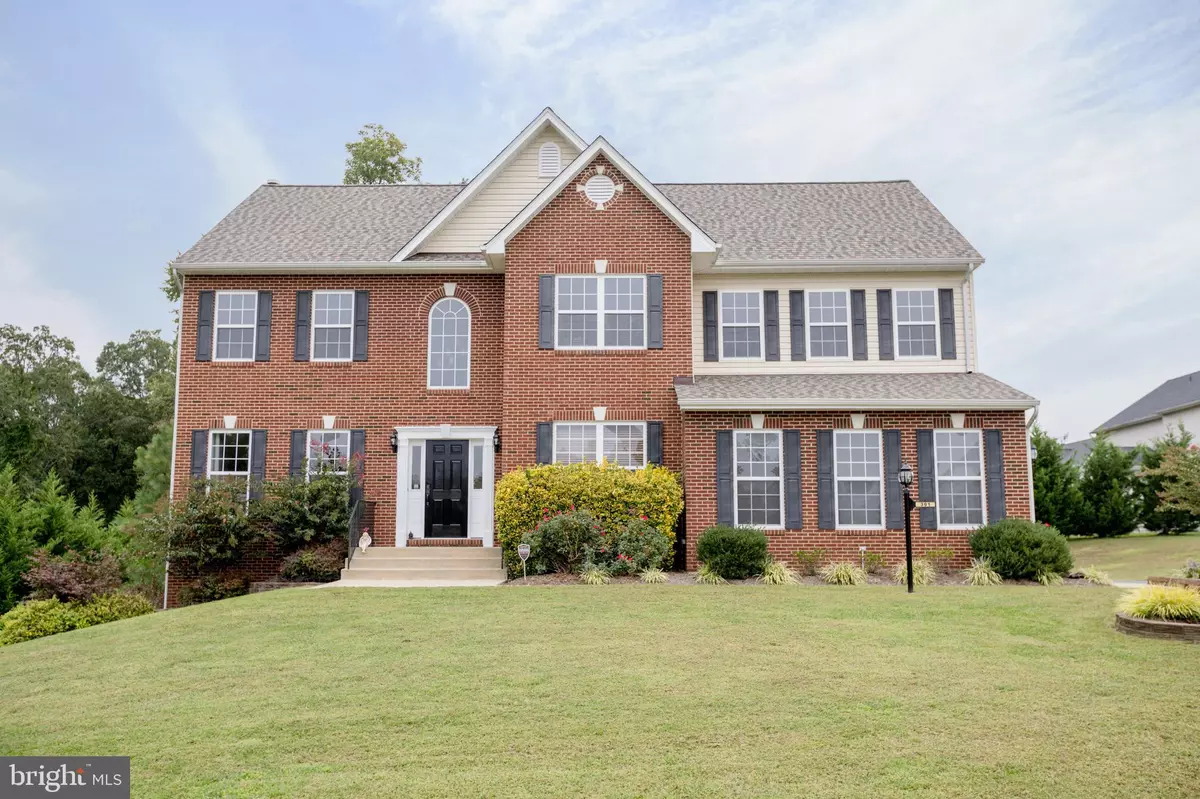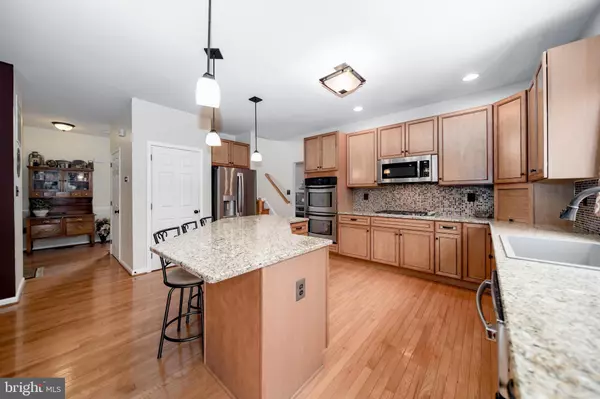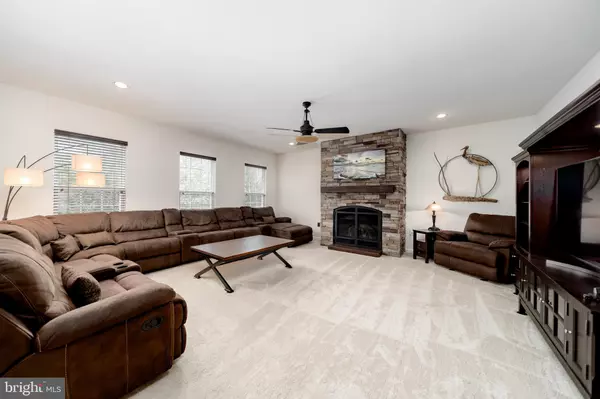$631,000
$624,999
1.0%For more information regarding the value of a property, please contact us for a free consultation.
4 Beds
5 Baths
4,494 SqFt
SOLD DATE : 10/30/2020
Key Details
Sold Price $631,000
Property Type Single Family Home
Sub Type Detached
Listing Status Sold
Purchase Type For Sale
Square Footage 4,494 sqft
Price per Sqft $140
Subdivision Lorins Pride
MLS Listing ID MDCA178772
Sold Date 10/30/20
Style Colonial
Bedrooms 4
Full Baths 4
Half Baths 1
HOA Fees $20/ann
HOA Y/N Y
Abv Grd Liv Area 3,494
Originating Board BRIGHT
Year Built 2007
Annual Tax Amount $5,615
Tax Year 2019
Lot Size 0.778 Acres
Acres 0.78
Property Description
>>>>> offers do Saturday Sept 26 by 8 pm <<<<< This beautiful colonial home is located in the sought after Lorin's Pride neighborhood conveniently located just off Rt. 4. This MOVE-IN READY gorgeous 2 story 4 BR /4.5 Bath home has almost 5,200 total sq ft. Features includes a beautiful kitchen with granite countertops, stainless steel appliances, double wall ovens and large island. With an open floor plan from the kitchen, informal dining and large living room which boasts a large gas fireplace. Spacious Owner's suite with sitting room, vaulted ceilings, huge walk in closet and luxurious bath with soaking tub. Three large sized bedrooms, one with an attached full bathroom. The other 2 bedrooms share a Jack and Jill bathroom and Laundry on the upper floor. A finished walkout basement makes it great for entertaining, media room, full bath and potential 5th bedroom, as well as large storage room. There is a two car side load garage, double wide paved driveway (parks 6 cars), beautiful landscaped yard and a large deck off the kitchen. The large flat side yard could be used for a play area, pool or to build an extra garage. Many updates: (2020) Stainless steel dishwasher, refrigerator, Nest Security cameras, Nest thermostat, kitchen sink and faucet, driveway seal coated, and new carpet on main level. (2019) new roof, double driveway, HVAC compressor replaced on main unit. Other major items Zoysia grass on side lot, security system and smoke detectors, gas fireplace, wood burning fireplace (heats entire house in the winter), composite deck with underground storage (great workshop), termite protection system, landscaping around entire the house and too many items to mention. This is a must see to appreciate all this home has to offer. https://bit.ly/345j47g
Location
State MD
County Calvert
Zoning RUR
Direction West
Rooms
Other Rooms Living Room, Dining Room, Kitchen, Family Room, Foyer, Breakfast Room, Laundry, Office, Recreation Room, Storage Room, Media Room
Basement Daylight, Partial, Partially Finished, Walkout Level
Interior
Interior Features Ceiling Fan(s), Combination Kitchen/Living, Crown Moldings, Dining Area, Floor Plan - Open, Formal/Separate Dining Room, Kitchen - Island, Pantry, Recessed Lighting, Soaking Tub, Walk-in Closet(s), Upgraded Countertops, Window Treatments, Wood Floors, Wood Stove
Hot Water Electric
Heating Heat Pump(s), Wood Burn Stove, Programmable Thermostat
Cooling Central A/C
Flooring Hardwood, Carpet, Ceramic Tile, Vinyl
Fireplaces Number 2
Fireplaces Type Brick, Gas/Propane, Wood
Equipment Built-In Microwave, Dishwasher, Disposal, Dryer, Oven - Double, Refrigerator, Stainless Steel Appliances, Washer, Water Heater, Cooktop
Fireplace Y
Appliance Built-In Microwave, Dishwasher, Disposal, Dryer, Oven - Double, Refrigerator, Stainless Steel Appliances, Washer, Water Heater, Cooktop
Heat Source Electric, Wood, Propane - Owned
Laundry Upper Floor
Exterior
Garage Garage - Side Entry, Garage Door Opener
Garage Spaces 8.0
Waterfront N
Water Access N
Roof Type Architectural Shingle
Accessibility Ramp - Main Level
Parking Type Attached Garage, Driveway
Attached Garage 2
Total Parking Spaces 8
Garage Y
Building
Story 3
Sewer Community Septic Tank, Private Septic Tank
Water Well
Architectural Style Colonial
Level or Stories 3
Additional Building Above Grade, Below Grade
Structure Type 9'+ Ceilings,Brick,Dry Wall,Tray Ceilings
New Construction N
Schools
Elementary Schools Huntingtown
Middle Schools Plum Point
High Schools Huntingtown
School District Calvert County Public Schools
Others
HOA Fee Include Common Area Maintenance
Senior Community No
Tax ID 0502132141
Ownership Fee Simple
SqFt Source Assessor
Security Features Exterior Cameras,Motion Detectors,Security System,Smoke Detector,Fire Detection System
Special Listing Condition Standard
Read Less Info
Want to know what your home might be worth? Contact us for a FREE valuation!

Our team is ready to help you sell your home for the highest possible price ASAP

Bought with Phyllis Elsner • Redfin Corp

Making real estate simple, fun and easy for you!






