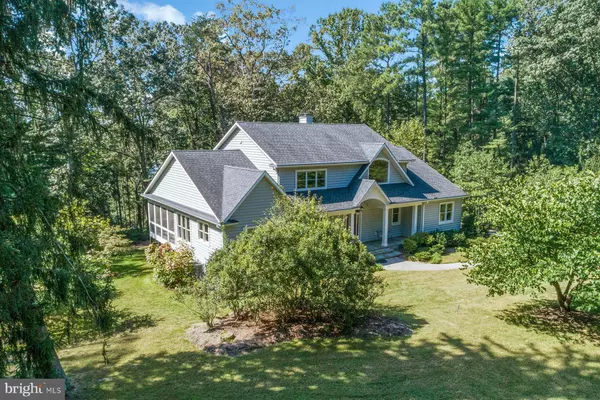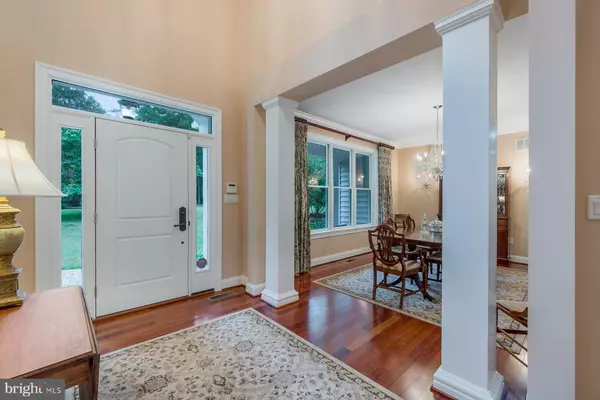$945,000
$945,000
For more information regarding the value of a property, please contact us for a free consultation.
4 Beds
4 Baths
3,774 SqFt
SOLD DATE : 11/20/2020
Key Details
Sold Price $945,000
Property Type Single Family Home
Sub Type Detached
Listing Status Sold
Purchase Type For Sale
Square Footage 3,774 sqft
Price per Sqft $250
Subdivision Severna Park
MLS Listing ID MDAA447796
Sold Date 11/20/20
Style Colonial
Bedrooms 4
Full Baths 3
Half Baths 1
HOA Y/N N
Abv Grd Liv Area 3,774
Originating Board BRIGHT
Year Built 2010
Annual Tax Amount $6,759
Tax Year 2020
Lot Size 1.510 Acres
Acres 1.51
Property Description
418 Holly Farms Road is a wonderful 4-bedroom home with views to the Severn River in a park-like setting. It feels like you are miles away from the hustle and bustle, but you are just minutes to shopping, restaurants, and major commute routes. The spacious front porch adds charm and character to this lovely coastal-style home. On the waterside of the home a composite deck offers plenty of space for enjoying amazing sunsets with family and friends. If you prefer to get out of the sun, there also is a screened porch with beadboard ceiling and the same lovely views to the Severn. As you step into the grand two-story foyer you immediately notice the open floor plan and the abundance of natural light. The living room, straight ahead, has gorgeous Brazilian walnut hardwood floors and a gas fireplace with marble-tile surround and raised hearth. With direct access to the deck, gourmet kitchen, and dining room, this space is the heart of the home. Architectural columns create a lovely dining room -- within the flow of the great room concept but separate enough to create a unique atmosphere for those more formal meals. The updated kitchen has beautiful granite counters on the raised-height cabinets, breakfast nook, large center island that doubles as a breakfast bar, attractive ceiling height cabinetry with crown molding, and stainless-steel appliances. The informal dining area opens to the screened porch, a space one can easily use six months a year. Down the hall is a spacious home office with glass double doors and views towards the water. A main level primary bedroom with luxurious bathroom and walk-in closet is perfect for those looking for one-level living. There is also a laundry room and powder room on this level. Upstairs there is a second primary bedroom suite with en-suite bathroom and walk-in closet. There are two more bedrooms and an updated bathroom on this level. The walk-out, lower level of the home is waiting for finishing touches but already has the same radiant floor heat as the rest of the home and is already plumbed for a bathroom. The oversized two car garage is perfect for additional storage and has a closet that could be used to house an elevator to the main level. Systems include five zones for the radiant heat, extra insulation in the exterior walls, and a central vacuum system. Every detail was meticulously planned, especially the amount of natural light and views throughout the home. This home is perfect in so many ways: super floor plan, including main level primary bedroom suite, plenty of outdoor space (both yard and decking), and private setting of 1.5 acres. Schools include Benfield Elementary, Severna Park Middle, and Severna Park High School.
Location
State MD
County Anne Arundel
Zoning R1
Rooms
Other Rooms Living Room, Dining Room, Primary Bedroom, Bedroom 2, Bedroom 3, Bedroom 4, Kitchen, Foyer, Laundry, Bathroom 2, Bathroom 3, Primary Bathroom, Half Bath
Basement Daylight, Partial, Poured Concrete, Connecting Stairway, Garage Access, Heated, Outside Entrance, Rough Bath Plumb, Space For Rooms, Windows
Main Level Bedrooms 1
Interior
Interior Features Carpet, Ceiling Fan(s), Crown Moldings, Combination Kitchen/Dining, Combination Dining/Living, Dining Area, Floor Plan - Open, Formal/Separate Dining Room, Kitchen - Eat-In, Kitchen - Gourmet, Kitchen - Island, Primary Bedroom - Bay Front, Primary Bath(s), Upgraded Countertops, Walk-in Closet(s), Wood Floors, Central Vacuum
Hot Water Bottled Gas
Heating Radiant
Cooling Central A/C
Fireplaces Number 1
Fireplaces Type Marble
Equipment Cooktop, Dishwasher, Icemaker, Oven - Double, Oven - Wall, Stainless Steel Appliances, Refrigerator, Oven/Range - Electric, Washer, Water Conditioner - Owned, Water Heater
Fireplace Y
Appliance Cooktop, Dishwasher, Icemaker, Oven - Double, Oven - Wall, Stainless Steel Appliances, Refrigerator, Oven/Range - Electric, Washer, Water Conditioner - Owned, Water Heater
Heat Source Propane - Owned
Laundry Main Floor
Exterior
Exterior Feature Deck(s), Roof, Porch(es)
Garage Garage - Side Entry, Garage Door Opener, Oversized, Inside Access, Other
Garage Spaces 2.0
Waterfront N
Water Access N
View Water, Scenic Vista, River
Accessibility Other
Porch Deck(s), Roof, Porch(es)
Parking Type Attached Garage, Driveway
Attached Garage 2
Total Parking Spaces 2
Garage Y
Building
Lot Description Vegetation Planting, Private, Landscaping, Cul-de-sac
Story 3
Sewer Septic Exists
Water Well
Architectural Style Colonial
Level or Stories 3
Additional Building Above Grade, Below Grade
New Construction N
Schools
Elementary Schools Benfield
Middle Schools Severna Park
High Schools Severna Park
School District Anne Arundel County Public Schools
Others
Senior Community No
Tax ID 020300090094937
Ownership Fee Simple
SqFt Source Assessor
Special Listing Condition Standard
Read Less Info
Want to know what your home might be worth? Contact us for a FREE valuation!

Our team is ready to help you sell your home for the highest possible price ASAP

Bought with Colleen M Smith • Long & Foster Real Estate, Inc.

Making real estate simple, fun and easy for you!






