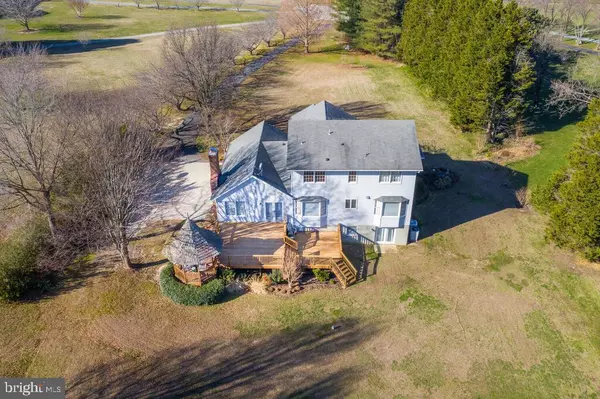$595,000
$580,000
2.6%For more information regarding the value of a property, please contact us for a free consultation.
4 Beds
4 Baths
3,300 SqFt
SOLD DATE : 03/19/2021
Key Details
Sold Price $595,000
Property Type Single Family Home
Sub Type Detached
Listing Status Sold
Purchase Type For Sale
Square Footage 3,300 sqft
Price per Sqft $180
Subdivision None Available
MLS Listing ID MDCA180720
Sold Date 03/19/21
Style Colonial,Victorian
Bedrooms 4
Full Baths 3
Half Baths 1
HOA Y/N N
Abv Grd Liv Area 2,500
Originating Board BRIGHT
Year Built 1988
Annual Tax Amount $4,570
Tax Year 2021
Lot Size 2.540 Acres
Acres 2.54
Property Description
Easy access to Rt. 4 north and south, set on just under 3 beautiful acres, this home is sure to impress. The rolling acreage is fully useable; the perfect set up for horses, a garden or simply enjoying the view, (no HOA). The property comes equipped with a 24 x 24 barn featuring electric and water (bring your horses or use it as a studio). The classic exterior of the home is accentuated by the tree lined driveway and tasteful landscaping. A wrap around front porch is both inviting and practical as it offers a shady spot to enjoy front yard views. The interior of the home is spacious and well laid out, featuring hardwood floors throughout. Off the foyer is a professional office, opposite is a separate living room and a dining room with bay window overlooking the backyard. The large kitchen is open to the great room with a cathedral ceiling and brick fireplace. French doors walk out to a two-tier deck and 10 x 10 gazebo overlooking the rolling hills of the backyard. This home is made for entertaining with ample space inside and a deck ideal for outdoor living. The upper level of the home features 3 bedrooms and 2 full bathrooms. The finished lower level provides even more space with a rec room, a game/craft room, additional bedroom with full bath and a storage room. Upgrade list is available upon request.
Location
State MD
County Calvert
Zoning A
Rooms
Other Rooms Living Room, Dining Room, Primary Bedroom, Bedroom 2, Bedroom 3, Bedroom 4, Kitchen, Game Room, Family Room, Laundry, Office, Recreation Room, Bathroom 2, Bathroom 3, Primary Bathroom
Basement Fully Finished, Improved, Outside Entrance
Interior
Interior Features Breakfast Area, Ceiling Fan(s), Crown Moldings, Family Room Off Kitchen, Floor Plan - Open, Formal/Separate Dining Room, Kitchen - Island, Pantry, Skylight(s), Soaking Tub, Tub Shower, Wainscotting, Walk-in Closet(s), Window Treatments, Wood Floors
Hot Water Electric
Heating Heat Pump(s)
Cooling Heat Pump(s)
Fireplaces Number 1
Fireplaces Type Brick, Mantel(s)
Equipment Dishwasher, Dryer, Icemaker, Oven/Range - Electric, Refrigerator, Washer
Fireplace Y
Window Features Double Hung,Energy Efficient
Appliance Dishwasher, Dryer, Icemaker, Oven/Range - Electric, Refrigerator, Washer
Heat Source Electric
Laundry Has Laundry, Main Floor
Exterior
Exterior Feature Deck(s), Porch(es), Wrap Around
Garage Garage - Side Entry, Garage Door Opener
Garage Spaces 6.0
Waterfront N
Water Access N
View Garden/Lawn, Trees/Woods
Roof Type Architectural Shingle
Accessibility None
Porch Deck(s), Porch(es), Wrap Around
Parking Type Attached Garage, Driveway
Attached Garage 2
Total Parking Spaces 6
Garage Y
Building
Lot Description Backs to Trees, Cleared, Cul-de-sac, Landscaping, Level, Private, Rear Yard, Rural
Story 3
Sewer On Site Septic
Water Well
Architectural Style Colonial, Victorian
Level or Stories 3
Additional Building Above Grade, Below Grade
New Construction N
Schools
School District Calvert County Public Schools
Others
Pets Allowed N
Senior Community No
Tax ID 0502103478
Ownership Fee Simple
SqFt Source Assessor
Horse Property Y
Horse Feature Horses Allowed
Special Listing Condition Standard
Read Less Info
Want to know what your home might be worth? Contact us for a FREE valuation!

Our team is ready to help you sell your home for the highest possible price ASAP

Bought with Philip John Martinez Nadal • RLAH @properties

Making real estate simple, fun and easy for you!






