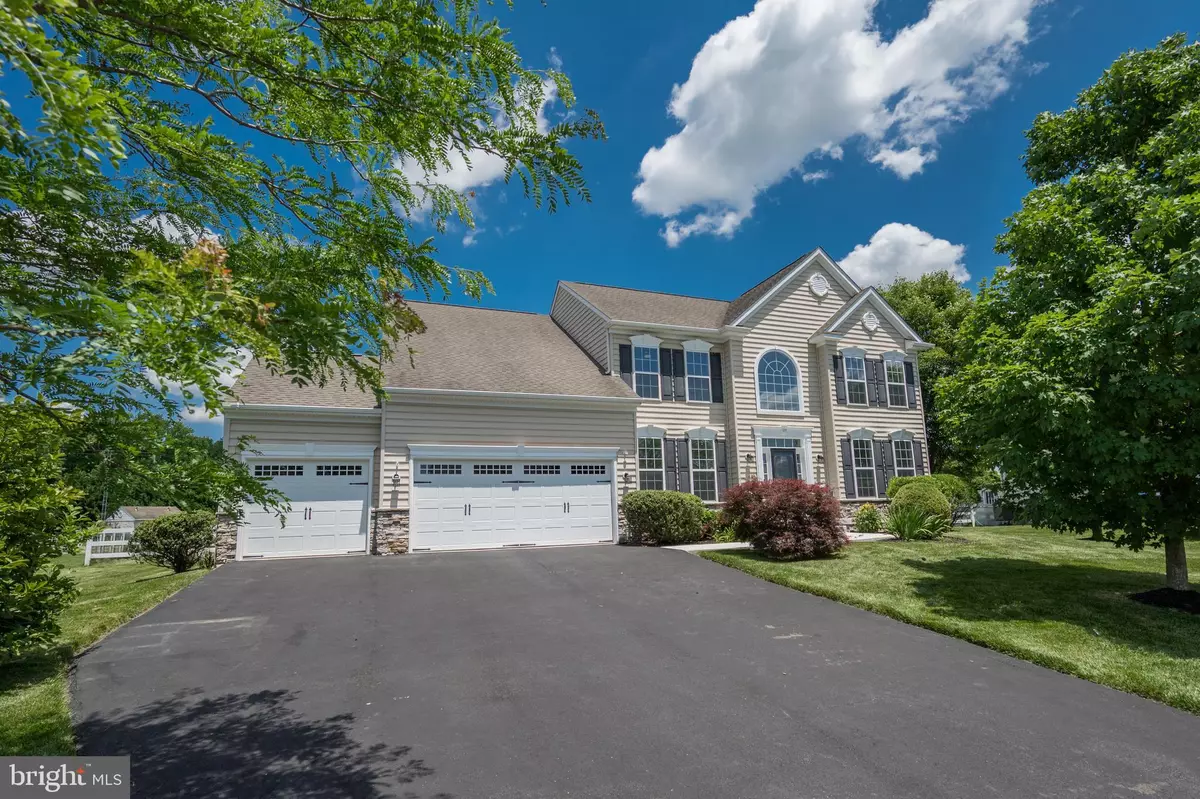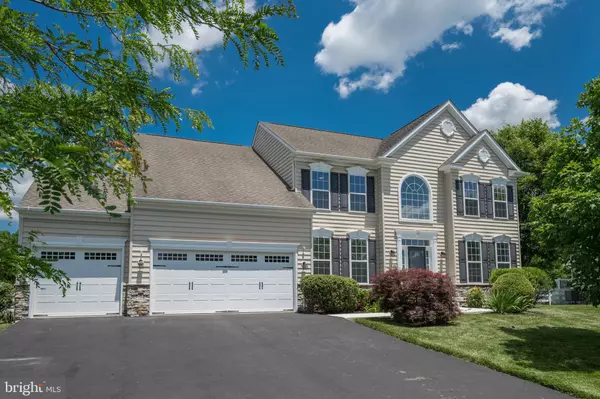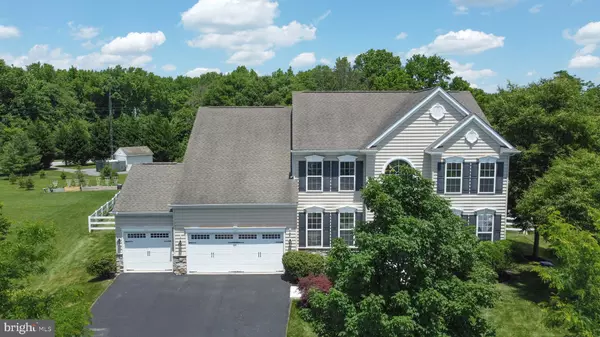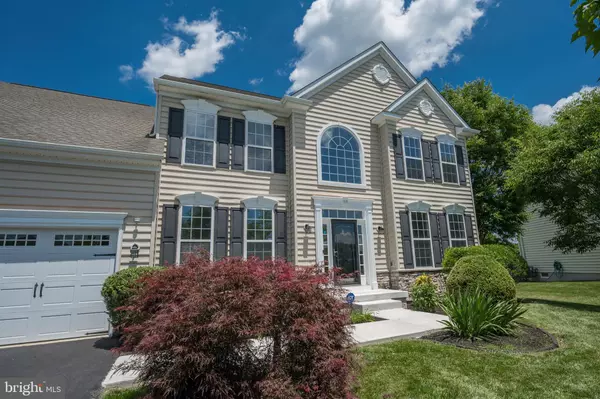$620,000
$620,000
For more information regarding the value of a property, please contact us for a free consultation.
4 Beds
3 Baths
3,350 SqFt
SOLD DATE : 09/06/2022
Key Details
Sold Price $620,000
Property Type Single Family Home
Sub Type Detached
Listing Status Sold
Purchase Type For Sale
Square Footage 3,350 sqft
Price per Sqft $185
Subdivision Belden
MLS Listing ID DENC2025540
Sold Date 09/06/22
Style Colonial
Bedrooms 4
Full Baths 2
Half Baths 1
HOA Fees $45/ann
HOA Y/N Y
Abv Grd Liv Area 3,350
Originating Board BRIGHT
Year Built 2008
Annual Tax Amount $4,101
Tax Year 2021
Lot Size 0.430 Acres
Acres 0.43
Lot Dimensions 0.00 x 0.00
Property Description
Premium wooded lot with open space behind the property that will never be built upon. This 4 Bedroom, 2.5 Bath Handler built 2-story Colonial offers oversized driveway with three front entry 3-car garage with garage door openers. Advanced intelligent Rachio 3 irrigation system that senses the level and duration of watering based on weather, soil type, plant/tree types etc. and is app controlled. Once inside, you'll love the open floor plan with 2-story foyer with new luxury vinyl plank flooring in foyer, kitchen and breakfast room. Gourmet kitchen has upgraded cabinets, large center island, gas stove, double sink, faucet, double sink, dishwasher, and spacious eat in area. Just off the kitchen is the expansive morning room is perfect for large gatherings. Family room has gas fireplace and lots of natural lighting. Main level office is a great home based business. Trey ceilings in the master bedroom, dining room. Breakfast room leads to amazing backyard with composite Azek deck & fenced yard. Azek material is known for its exceptional strength, durability and low maintenance. Azek boards don absorb moisture that can cause wooden boards to warp and rot. Upstairs has 4 large bedrooms and 2 full bathrooms with premium cabinets and ceiling fans in bedrooms. The master suite offers large full private bathroom with custom tile, master soaking tub, dual sinks vanities and his and hers walk in closet and spacious sitting room. The unfinished basement has 9 foot ceilings, rough in full bathroom & bilco doors for future finishing basement. Sump pump has battery pump backup for peace of mind during storms and power outages. Upgraded superior Lennox system with Honeywell humidity control to maintain comfortable temperature and humidity through all seasons with app controlled Honeywell redlink thermostat. Don't miss this gem. It is probably the nicest house in the community. Nothing to do but move in. Appoquinimink schools too!
Location
State DE
County New Castle
Area Newark/Glasgow (30905)
Zoning S
Rooms
Other Rooms Living Room, Dining Room, Primary Bedroom, Bedroom 2, Bedroom 3, Bedroom 4, Kitchen, Family Room, Breakfast Room, Office
Basement Poured Concrete
Interior
Interior Features Breakfast Area, Carpet, Ceiling Fan(s), Crown Moldings, Curved Staircase, Dining Area, Floor Plan - Open, Kitchen - Island, Kitchen - Table Space, Walk-in Closet(s)
Hot Water Natural Gas
Heating Forced Air
Cooling Central A/C
Flooring Carpet, Luxury Vinyl Plank
Fireplaces Number 1
Fireplaces Type Gas/Propane
Equipment Built-In Microwave, ENERGY STAR Dishwasher, ENERGY STAR Refrigerator, Dryer - Electric
Furnishings No
Fireplace Y
Window Features ENERGY STAR Qualified
Appliance Built-In Microwave, ENERGY STAR Dishwasher, ENERGY STAR Refrigerator, Dryer - Electric
Heat Source Natural Gas
Laundry Main Floor
Exterior
Exterior Feature Deck(s)
Parking Features Garage - Rear Entry, Garage Door Opener, Inside Access
Garage Spaces 3.0
Utilities Available Cable TV
Water Access N
Roof Type Architectural Shingle
Accessibility None
Porch Deck(s)
Attached Garage 3
Total Parking Spaces 3
Garage Y
Building
Story 2
Foundation Concrete Perimeter
Sewer Public Sewer
Water Public
Architectural Style Colonial
Level or Stories 2
Additional Building Above Grade, Below Grade
Structure Type Dry Wall
New Construction N
Schools
Elementary Schools Olive B. Loss
Middle Schools Alfred G. Waters
High Schools Appoquinimink
School District Appoquinimink
Others
Pets Allowed N
HOA Fee Include Common Area Maintenance,Snow Removal
Senior Community No
Tax ID 11-045.20-017
Ownership Fee Simple
SqFt Source Assessor
Acceptable Financing Conventional
Horse Property N
Listing Terms Conventional
Financing Conventional
Special Listing Condition Standard
Read Less Info
Want to know what your home might be worth? Contact us for a FREE valuation!

Our team is ready to help you sell your home for the highest possible price ASAP

Bought with Katina Geralis • EXP Realty, LLC

Making real estate simple, fun and easy for you!






