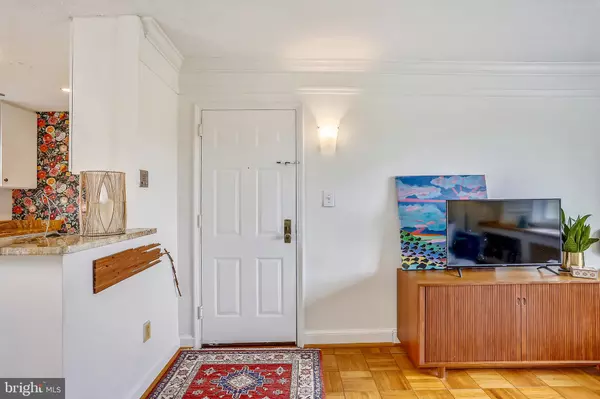$290,000
$275,000
5.5%For more information regarding the value of a property, please contact us for a free consultation.
1 Bed
1 Bath
610 SqFt
SOLD DATE : 06/08/2022
Key Details
Sold Price $290,000
Property Type Condo
Sub Type Condo/Co-op
Listing Status Sold
Purchase Type For Sale
Square Footage 610 sqft
Price per Sqft $475
Subdivision Potowmack Crossing
MLS Listing ID VAAX2011144
Sold Date 06/08/22
Style Traditional
Bedrooms 1
Full Baths 1
Condo Fees $370/mo
HOA Y/N N
Abv Grd Liv Area 610
Originating Board BRIGHT
Year Built 1942
Annual Tax Amount $3,022
Tax Year 2021
Property Description
Nestled in the ever-popular north end of Old Town, Potowmack Crossing is perfectly located within minutes of the hustle and bustle, history and culture that Old Town has to offer as well as the almost new Old Town Arts District. The shops at Slaters Lane, rec center, restaurants, grocery stores and shopping are within minutes and the Mount Vernon Trail for biking and walking along the Potomac River is right across the Parkway! Its prime location is adjacent to the George Washington Parkways last light into Washington, five minutes to Reagan National Airport, minutes to I-95, the Route 1 corridor and the Virginia Tech Grad School and Amazon HQ2 sites at the new National Landing! Walk to the Braddock Road and almost new Potomac Yard Metros and bus stop (11Y)) for easy commuting around Northern Virginia and DC. Potowmack Crossing offers a park-like setting welcoming one home to enviable amenities at the end of a busy day. With its fantastically low condo fee, owners enjoy an outdoor pool, well-equipped fitness center, tennis and basketball courts, picnic area and grills, beautifully landscaped grounds and very helpful on-site management. Salient features of this charming condominium include: This top floor, renovated condo means no noise from upstairs neighbors; gorgeous parquet floors and white shutters; cabinetry in the living room allows for storage and shelves for bookcases (stored in laundry closet) will convey; there is a sizable dining area; the large bedroom has a large walk-in closet with shelving, rods and space for a dresser; the kitchen has white cabinetry, granite countertops, a ceiling fan and ceramic tile flooring (The creative, peel-off wallpaper will be removed if requested!); there is a granite counter with space for two bar chairs. There is an overage of storage in the hall walk-in closet with two shelves as well as the linen closet; the bathroom has a ceramic tile surround and flooring as well as shelving in the bathtub and cubby storage over the sink; the stack washer and new (2022) dryer along with shelving for additional storage are in a dedicated closet off of the dining area. The condominium offers bike and extra storage - when available for a nominal additional fee; there is plenty of parking in the lots and on the street; stickers/permits are allowed for two cars. Only cats, no dogs!
Location
State VA
County Alexandria City
Zoning RC
Rooms
Other Rooms Living Room, Dining Room, Kitchen, Bedroom 1, Full Bath
Main Level Bedrooms 1
Interior
Interior Features Combination Dining/Living, Built-Ins, Other, Ceiling Fan(s), Crown Moldings, Dining Area, Floor Plan - Open, Floor Plan - Traditional, Kitchen - Gourmet, Recessed Lighting, Tub Shower, Wood Floors, Walk-in Closet(s)
Hot Water Electric
Heating Wall Unit
Cooling Wall Unit
Flooring Hardwood
Equipment Dishwasher, Disposal, Dryer, Exhaust Fan, Refrigerator, Stove, Washer, Washer/Dryer Stacked, Built-In Microwave, Icemaker
Furnishings No
Fireplace N
Appliance Dishwasher, Disposal, Dryer, Exhaust Fan, Refrigerator, Stove, Washer, Washer/Dryer Stacked, Built-In Microwave, Icemaker
Heat Source Electric
Laundry Dryer In Unit, Washer In Unit
Exterior
Exterior Feature Patio(s)
Amenities Available Extra Storage, Pool - Outdoor, Tennis - Indoor, Tennis Courts, Fitness Center, Exercise Room, Common Grounds, Meeting Room
Waterfront N
Water Access N
View Garden/Lawn
Accessibility None
Porch Patio(s)
Garage N
Building
Lot Description Landscaping, Level
Story 1
Unit Features Garden 1 - 4 Floors
Sewer Public Sewer
Water Public
Architectural Style Traditional
Level or Stories 1
Additional Building Above Grade, Below Grade
New Construction N
Schools
Elementary Schools Jefferson-Houston
Middle Schools Jefferson-Houston
High Schools Alexandria City
School District Alexandria City Public Schools
Others
Pets Allowed Y
HOA Fee Include Common Area Maintenance,Pool(s),Sewer,Snow Removal,Trash,Water,Custodial Services Maintenance,Ext Bldg Maint,Insurance,Lawn Care Front,Lawn Care Rear,Recreation Facility,Lawn Maintenance,Management,Parking Fee
Senior Community No
Tax ID 50625620
Ownership Condominium
Security Features Main Entrance Lock,Resident Manager,Smoke Detector
Horse Property N
Special Listing Condition Standard
Pets Description Cats OK
Read Less Info
Want to know what your home might be worth? Contact us for a FREE valuation!

Our team is ready to help you sell your home for the highest possible price ASAP

Bought with ROBERT D DILLARD • Keller Williams Chantilly Ventures, LLC

Making real estate simple, fun and easy for you!






