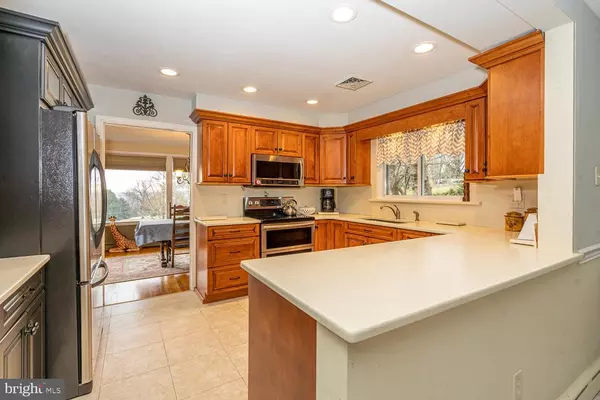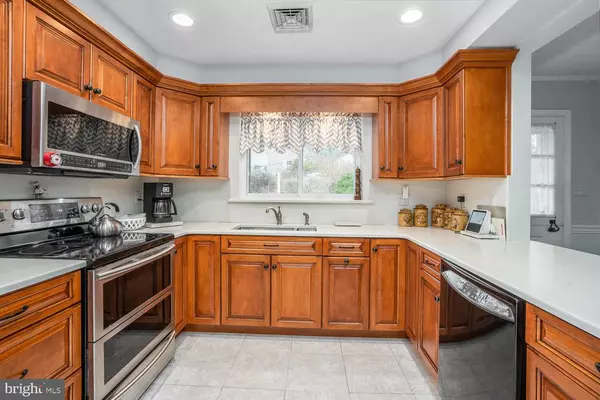$485,000
$485,000
For more information regarding the value of a property, please contact us for a free consultation.
3 Beds
2 Baths
1,821 SqFt
SOLD DATE : 04/06/2021
Key Details
Sold Price $485,000
Property Type Single Family Home
Sub Type Detached
Listing Status Sold
Purchase Type For Sale
Square Footage 1,821 sqft
Price per Sqft $266
Subdivision None Available
MLS Listing ID NJHT106862
Sold Date 04/06/21
Style Ranch/Rambler
Bedrooms 3
Full Baths 2
HOA Y/N N
Abv Grd Liv Area 1,821
Originating Board BRIGHT
Year Built 1958
Annual Tax Amount $10,086
Tax Year 2020
Lot Size 2.020 Acres
Acres 2.02
Lot Dimensions 0.00 x 0.00
Property Description
Commandingly set on 2+ acres of magnificent grounds, is this handsomely updated all-brick ranch w/ custom renovated quartz and stainless steel kitchen, sumptuous bathrooms w/ frameless glass shower enclosures, heated floor & granite vanities. Additional updates include newer thermal pane windows, central air, insulated garage doors and expansive paver stone patio with distant views. The open concept plan features a huge Great Room with stone hearth masonry fireplace and a wall of windows offering expansive views! There's also a 2 car garage, walk-out basement and hardwood floors throughout the main living level. Privately bordered by a backdrop of 50+ wooded acres, this premium cul-de-sac property offers an impressive backyard and is just steps to the park and convenient to shopping and NYC bus service.
Location
State NJ
County Hunterdon
Area Raritan Twp (21021)
Zoning R-1
Rooms
Basement Walkout Level
Main Level Bedrooms 3
Interior
Hot Water Electric
Heating Baseboard - Hot Water
Cooling Central A/C
Fireplaces Number 2
Fireplace Y
Heat Source Oil
Exterior
Garage Garage Door Opener
Garage Spaces 2.0
Waterfront N
Water Access N
View Panoramic
Roof Type Asphalt
Street Surface Black Top
Accessibility None
Road Frontage Public
Parking Type Attached Garage
Attached Garage 2
Total Parking Spaces 2
Garage Y
Building
Story 1
Sewer On Site Septic
Water Well
Architectural Style Ranch/Rambler
Level or Stories 1
Additional Building Above Grade, Below Grade
New Construction N
Schools
Middle Schools J P Case
High Schools Hunterdon Central
School District Hunterdon Central Regiona Schools
Others
Pets Allowed Y
Senior Community No
Tax ID 21-00044-00029
Ownership Fee Simple
SqFt Source Assessor
Acceptable Financing Conventional
Listing Terms Conventional
Financing Conventional
Special Listing Condition Standard
Pets Description No Pet Restrictions
Read Less Info
Want to know what your home might be worth? Contact us for a FREE valuation!

Our team is ready to help you sell your home for the highest possible price ASAP

Bought with Judith Weiniger • Weiniger Realty

Making real estate simple, fun and easy for you!






