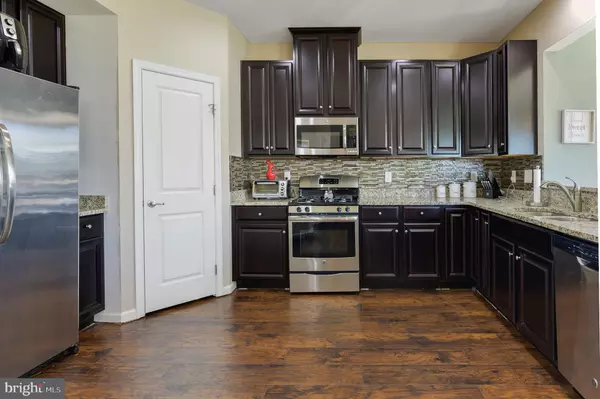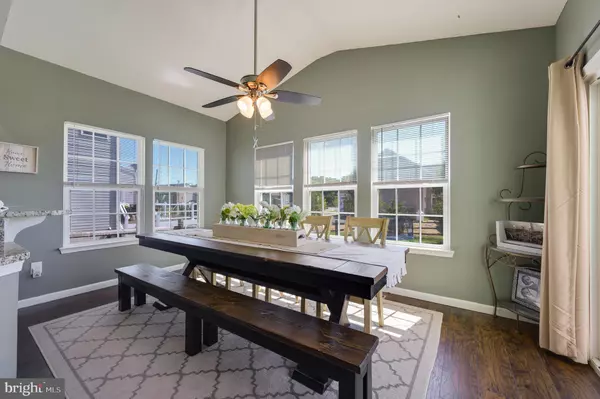$330,000
$330,000
For more information regarding the value of a property, please contact us for a free consultation.
3 Beds
4 Baths
2,700 SqFt
SOLD DATE : 10/19/2020
Key Details
Sold Price $330,000
Property Type Single Family Home
Sub Type Detached
Listing Status Sold
Purchase Type For Sale
Square Footage 2,700 sqft
Price per Sqft $122
Subdivision Goldsborough Farm
MLS Listing ID DENC503920
Sold Date 10/19/20
Style Traditional
Bedrooms 3
Full Baths 2
Half Baths 2
HOA Y/N N
Abv Grd Liv Area 2,300
Originating Board BRIGHT
Year Built 2014
Annual Tax Amount $129
Tax Year 2020
Lot Size 8,276 Sqft
Acres 0.19
Lot Dimensions 0.00 x 0.00
Property Description
Welcome to 148 Abbigail Crossing! This Townsend Treat was built in 2014, and has been lovingly cared for. Drive down the quiet street through the newer development of Goldsborough Farms. Walking through the front door take note of the high ceilings and abundant natural light, through the newer energy efficient windows. The home gets sunset on the front door and morning sun in the kitchen and dining room. The large foyer offers spaced for a sitting room or staged entryway. Home shoppers will fall in love with the huge open layout kitchen, boasting extended granite countertops with breakfast bar area, recessed lights, And views of the green, flat, fenced rear yard. The dining room adjacent to the kitchen has plenty of room for guests and also offers rear yard access through sliding glass doors. Upstairs you will find 3 bedrooms and 2 full baths, with the main bedroom offering a suite. As an added bonus, the basement has been partially and tastefully finished., with an extra half bath and rec area. Pictures coming 7/17/2020. Schedule your showing, today!
Location
State DE
County New Castle
Area South Of The Canal (30907)
Zoning S
Direction West
Rooms
Basement Connecting Stairway, Full, Interior Access, Partially Finished, Shelving
Interior
Interior Features Breakfast Area, Bar, Attic, Carpet, Ceiling Fan(s), Dining Area, Floor Plan - Open, Kitchen - Eat-In, Kitchen - Gourmet, Primary Bath(s), Pantry, Upgraded Countertops, Walk-in Closet(s)
Hot Water Natural Gas
Heating Forced Air, Central
Cooling Central A/C
Equipment Disposal, Dishwasher, Refrigerator
Fireplace N
Window Features Double Pane,Energy Efficient
Appliance Disposal, Dishwasher, Refrigerator
Heat Source Natural Gas
Laundry Main Floor
Exterior
Parking Features Garage - Side Entry, Garage Door Opener
Garage Spaces 2.0
Fence Picket
Utilities Available Natural Gas Available
Water Access N
Roof Type Asphalt
Accessibility None
Attached Garage 2
Total Parking Spaces 2
Garage Y
Building
Story 2
Sewer Public Sewer
Water Public
Architectural Style Traditional
Level or Stories 2
Additional Building Above Grade, Below Grade
Structure Type 9'+ Ceilings
New Construction N
Schools
Elementary Schools Old State
Middle Schools Everett Meredith
High Schools Middletown
School District Appoquinimink
Others
Senior Community No
Tax ID 14-012.20-066
Ownership Fee Simple
SqFt Source Assessor
Security Features Exterior Cameras,Main Entrance Lock
Acceptable Financing FHA, Cash, FHA 203(k), VA, Conventional
Horse Property N
Listing Terms FHA, Cash, FHA 203(k), VA, Conventional
Financing FHA,Cash,FHA 203(k),VA,Conventional
Special Listing Condition Standard
Read Less Info
Want to know what your home might be worth? Contact us for a FREE valuation!

Our team is ready to help you sell your home for the highest possible price ASAP

Bought with Sean P McCracken • RE/MAX Eagle Realty

Making real estate simple, fun and easy for you!






