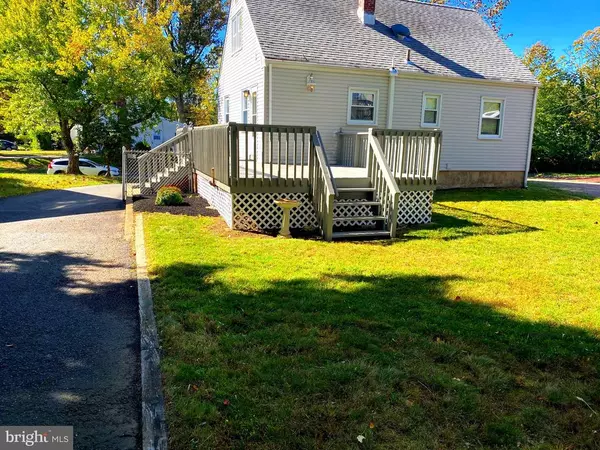$230,000
$204,900
12.2%For more information regarding the value of a property, please contact us for a free consultation.
4 Beds
2 Baths
1,752 SqFt
SOLD DATE : 12/17/2020
Key Details
Sold Price $230,000
Property Type Single Family Home
Sub Type Detached
Listing Status Sold
Purchase Type For Sale
Square Footage 1,752 sqft
Price per Sqft $131
Subdivision Parkway Village
MLS Listing ID NJME303534
Sold Date 12/17/20
Style Cape Cod
Bedrooms 4
Full Baths 2
HOA Y/N N
Abv Grd Liv Area 1,152
Originating Board BRIGHT
Year Built 1950
Annual Tax Amount $5,604
Tax Year 2020
Lot Size 9,608 Sqft
Acres 0.22
Lot Dimensions 63.99 x 150.15
Property Description
MULTIPLE OFFERS - Highest and Best is asked by 6pm on Sunday, October 25th, 2020. Whether you are a first time buyer, looking for more space for a growing family, or an investor, this home has range! Welcome to this immaculate 4 Bedroom, 2 Bath Cape Cod in the heart of Parkway Village. The home greets you with an open concept living room and kitchen, which just underwent a complete upgrade. Rounding out the first floor is a full bathroom with a tub, and two bedrooms at the end of the hall. Across the hall from the bathroom you will find the stairs to the fully finished basement with an updated full bathroom. The space is divided into a living room area and an additional room that could be used as an office or a potential bedroom. Finally, upstairs you will find two generous size bedrooms to complete the interior. In addition to the great interior living space, the large property is great for outdoor entertaining. As you exit the kitchen you will find a freshly painted wrap around deck that leads to the generous size backyard. The property is rounded out with plenty of off street parking on the oversized driveway and in the electric serviced detached garage. Home has a great rental history with both TCNJ and Rider Students. Home Warranty offered by Sellers.
Location
State NJ
County Mercer
Area Ewing Twp (21102)
Zoning R-2
Rooms
Other Rooms Living Room, Bedroom 2, Bedroom 3, Bedroom 4, Kitchen, Family Room, Bedroom 1, Bathroom 1, Bathroom 2, Bonus Room
Basement Fully Finished, Heated, Drainage System, Sump Pump, Windows
Main Level Bedrooms 2
Interior
Hot Water Electric
Heating Forced Air
Cooling Ceiling Fan(s), Central A/C
Equipment Oven - Wall, Refrigerator, Built-In Microwave, Cooktop, Dishwasher
Fireplace N
Appliance Oven - Wall, Refrigerator, Built-In Microwave, Cooktop, Dishwasher
Heat Source Oil
Laundry Basement
Exterior
Exterior Feature Patio(s), Porch(es), Deck(s)
Garage Garage - Front Entry, Garage - Side Entry
Garage Spaces 6.0
Utilities Available Cable TV, Above Ground
Waterfront N
Water Access N
Roof Type Shingle
Accessibility None
Porch Patio(s), Porch(es), Deck(s)
Parking Type Detached Garage, Driveway, On Street
Total Parking Spaces 6
Garage Y
Building
Story 2
Sewer Public Sewer
Water Public
Architectural Style Cape Cod
Level or Stories 2
Additional Building Above Grade, Below Grade
New Construction N
Schools
High Schools Ewing H.S.
School District Ewing Township Public Schools
Others
Senior Community No
Tax ID 02-00465-00086
Ownership Fee Simple
SqFt Source Assessor
Acceptable Financing Cash, Conventional, FHA, Negotiable, VA, Other
Horse Property N
Listing Terms Cash, Conventional, FHA, Negotiable, VA, Other
Financing Cash,Conventional,FHA,Negotiable,VA,Other
Special Listing Condition Standard
Read Less Info
Want to know what your home might be worth? Contact us for a FREE valuation!

Our team is ready to help you sell your home for the highest possible price ASAP

Bought with John A Terebey • BHHS Fox & Roach - Princeton

Making real estate simple, fun and easy for you!






