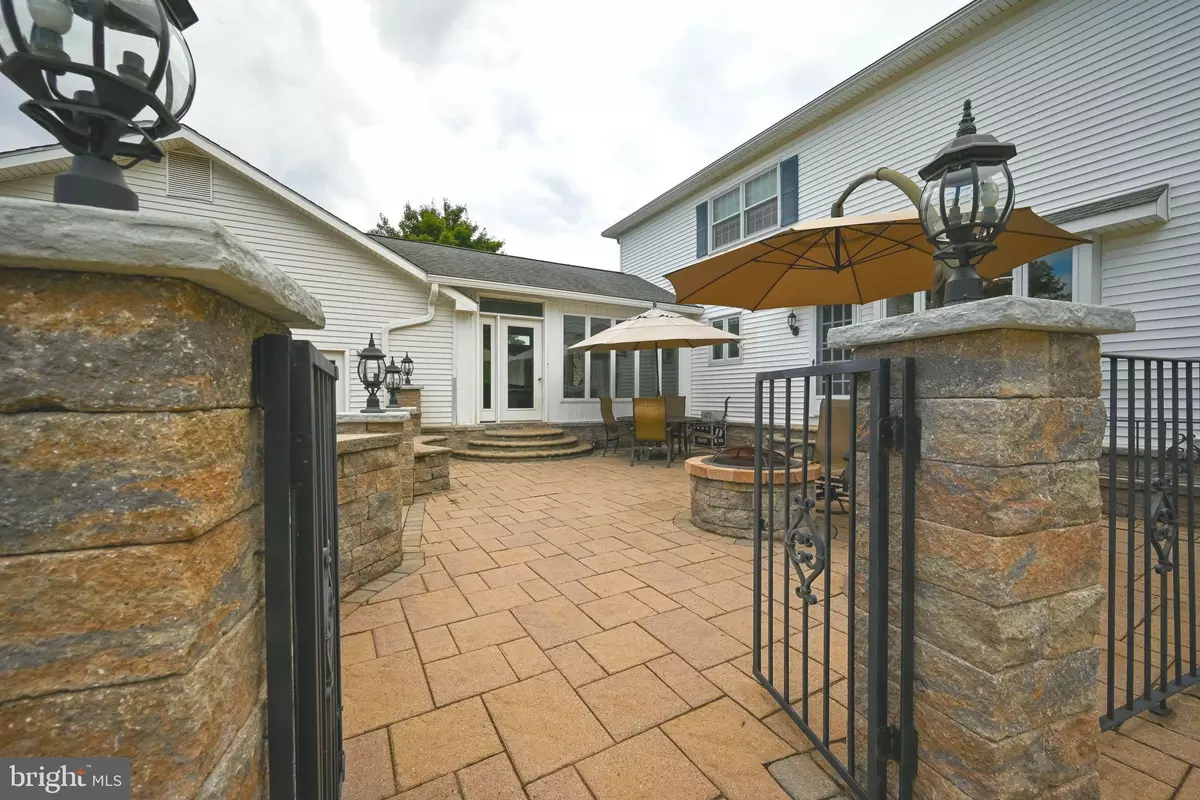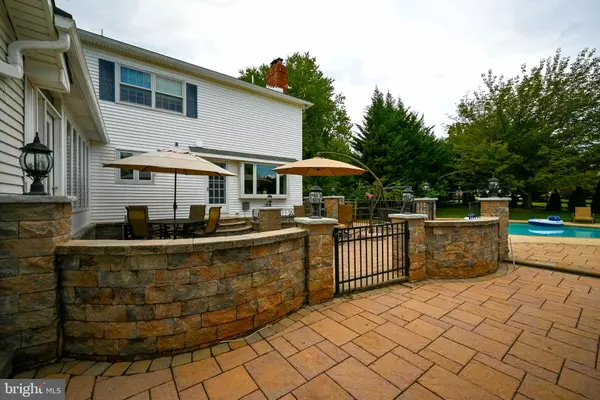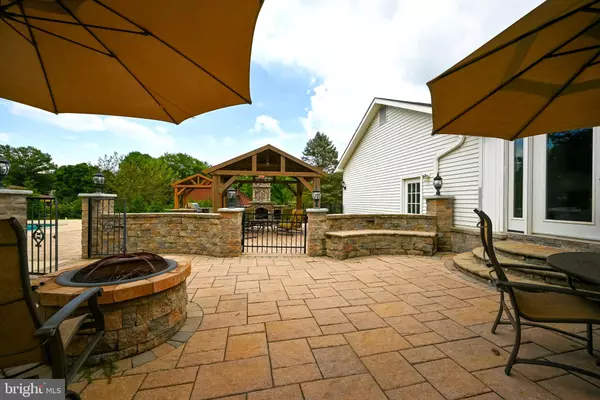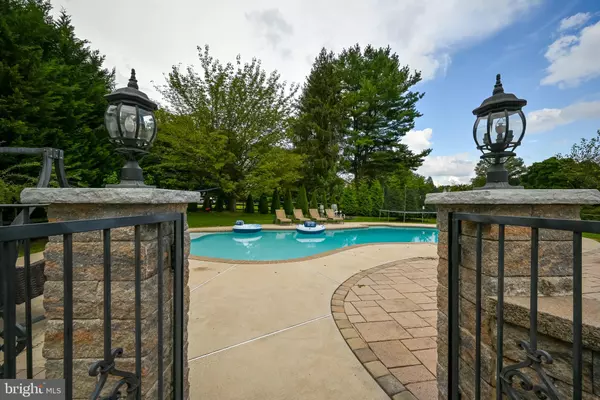$685,000
$635,000
7.9%For more information regarding the value of a property, please contact us for a free consultation.
5 Beds
4 Baths
0.76 Acres Lot
SOLD DATE : 10/21/2022
Key Details
Sold Price $685,000
Property Type Single Family Home
Sub Type Detached
Listing Status Sold
Purchase Type For Sale
Subdivision Foxmeadow Farms
MLS Listing ID DENC2031212
Sold Date 10/21/22
Style Colonial
Bedrooms 5
Full Baths 4
HOA Fees $10/ann
HOA Y/N Y
Originating Board BRIGHT
Year Built 1980
Annual Tax Amount $5,383
Tax Year 2022
Lot Size 0.760 Acres
Acres 0.76
Lot Dimensions 170.70 x 180.00
Property Description
Perfectly updated from top to bottom home is ready for the new owner!!! Welcome to 5 Bedroom, 4 bathroom home in desirable Foxmeadow Farms in Hockessin!! Situated in corner lot with plenty of yard spaces, adjacent to cul-de-sac location. Gracious, yet comfortable, living is immediately evident upon entry into this expansive brick colonial adorned with gleaming hardwood floors, new ceramic tile floors, and neutral interior paint throughout. Den/Living room and the formal dining which can sit 10 plus guest are just opposite side of the foyer on main level. Spacious abounds in this home as it also includes a 6th bedroom/Den/Office with Jack & Jill bathroom can be suitable for elderly guest who doesn't want to walk up stairs. Warm and inviting family room features a handsome brick fireplace with raised hearth - the perfect spot for gatherings with loved ones' or friends. Cozy built in bench/nook(2022) for little ones to read their favorite book is just in the corner of the family room. Brand new gourmet kitchen(2022) is just completed with leather textured granite, island, farm sink, Legacy soft close cabinets and drawers, all new lightings, ceramic floor, farm sink, faucet, subway tile backsplash and appliances. Main floor laundry room and Jack & Jill hall bath are remodeled in 2022, both doors have been replaced with modern glass pocket door. Further inspection leads to a generously sized sunroom with heated ceramic floor(2019) seems extension of the kitchen. Convenient multi point access from the sunroom to garage, outdoor patio and the side walkway.
Upper lever features; Generous size Owners suite with updated bathroom(2021), walk-in closet with closet system, built-in safes. Hall bath is also updated in 2021 and 3 bedrooms with ample closet space completes the upper floor. Surprise bonus attic bedroom room/library with mini split system with walk up stairs and plenty of room for any purpose.
Basement is fully updated by licensed contractor with theater room, game room, second kitchen, full bath and the walk out. Unfinished section can be a workout area or storage. Additional updates includes, HVAC in 2020, Rinnai Tankless water heater in 2019, and seamless cap gutters in 2021.
Backyard Oasis features;Outdoor hardscape patio(2013 then resanded in 2022), gorgeous fire pit to make s'mores, 2 gazebos,(2021 & 2022), BBQ station, concrete in-ground swimming pool (2012), new pool pump(2021) provides spectacular year-round views of the tranquil surroundings completes the staycation! Thoughtful updates by meticulous owners make this a property that says "Welcome Home." Don't miss this home!!
Location
State DE
County New Castle
Area Hockssn/Greenvl/Centrvl (30902)
Zoning NC21
Direction West
Rooms
Other Rooms Living Room, Dining Room, Primary Bedroom, Bedroom 2, Bedroom 3, Bedroom 4, Bedroom 5, Kitchen, Family Room, Sun/Florida Room, Laundry, Other
Basement Full
Main Level Bedrooms 1
Interior
Interior Features Primary Bath(s), Kitchen - Island, Butlers Pantry, Ceiling Fan(s), Attic/House Fan, Stall Shower, Dining Area
Hot Water Natural Gas
Heating Central
Cooling Central A/C, Ductless/Mini-Split
Flooring Wood, Fully Carpeted, Tile/Brick
Fireplaces Number 1
Fireplaces Type Brick, Gas/Propane
Equipment Built-In Range, Oven - Self Cleaning, Dishwasher, Disposal
Fireplace Y
Window Features Replacement
Appliance Built-In Range, Oven - Self Cleaning, Dishwasher, Disposal
Heat Source Natural Gas
Laundry Main Floor
Exterior
Exterior Feature Deck(s), Patio(s)
Parking Features Garage - Rear Entry, Garage Door Opener, Inside Access
Garage Spaces 6.0
Fence Other
Pool Fenced, In Ground, Permits
Water Access N
Roof Type Shingle
Accessibility None
Porch Deck(s), Patio(s)
Attached Garage 2
Total Parking Spaces 6
Garage Y
Building
Lot Description Corner, Level, Rear Yard, SideYard(s)
Story 2
Foundation Brick/Mortar
Sewer Public Sewer
Water Public
Architectural Style Colonial
Level or Stories 2
Additional Building Above Grade, Below Grade
New Construction N
Schools
Elementary Schools Brandywine Springs School
Middle Schools Henry B. Du Pont
High Schools Alexis I. Dupont
School District Red Clay Consolidated
Others
HOA Fee Include Common Area Maintenance,Snow Removal
Senior Community No
Tax ID 08-003.00-041
Ownership Fee Simple
SqFt Source Assessor
Security Features Security System
Acceptable Financing Conventional, Cash
Listing Terms Conventional, Cash
Financing Conventional,Cash
Special Listing Condition Standard
Read Less Info
Want to know what your home might be worth? Contact us for a FREE valuation!

Our team is ready to help you sell your home for the highest possible price ASAP

Bought with Rory D Burkhart • Keller Williams Realty - Kennett Square

Making real estate simple, fun and easy for you!






