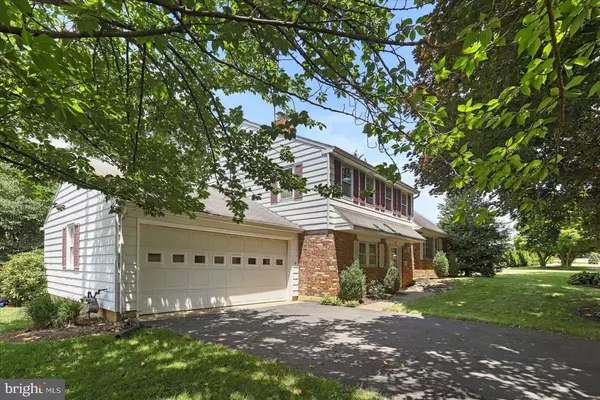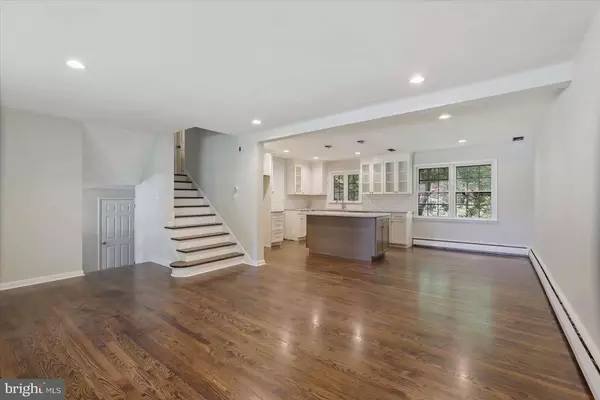$359,900
$359,900
For more information regarding the value of a property, please contact us for a free consultation.
3 Beds
3 Baths
1,848 SqFt
SOLD DATE : 11/23/2022
Key Details
Sold Price $359,900
Property Type Single Family Home
Sub Type Detached
Listing Status Sold
Purchase Type For Sale
Square Footage 1,848 sqft
Price per Sqft $194
Subdivision Annendale
MLS Listing ID PACB2015286
Sold Date 11/23/22
Style Split Level
Bedrooms 3
Full Baths 2
Half Baths 1
HOA Y/N N
Abv Grd Liv Area 1,848
Originating Board BRIGHT
Year Built 1961
Annual Tax Amount $4,377
Tax Year 2022
Lot Size 0.400 Acres
Acres 0.4
Property Description
This Allendale neighborhood home was just freshly renovated and smartly upgraded by Bolger Design + Remodeling. Refinished original hardwood floors. Brand new Aristocraft® kitchen with granite countertops and ceramic tile backsplash. Still time to choose kitchen appliances! (Choose gas or electric cooking.) All new bathrooms and fixtures.
The Allendale neighborhood is centrally located with proximity to: Rts 83/581/15 and 81, walk to schools, shopping and restaurants.
Master bedroom with en-suite full bath. 2 additional bedrooms and full hallway bath. Hall stairway leads to large private bonus room: Remodeler offers optional upgrade to convert bonus room to 4th bedroom or home office.
Comfortable lower-level family room features a brick wood burning fireplace and opens to large sunroom overlooking a private rear yard. Laundry room leads to a 2-car garage. Central Air. Gas fired hot water heat. Large basement.
Location
State PA
County Cumberland
Area Lower Allen Twp (14413)
Zoning RES
Direction South
Rooms
Basement Daylight, Partial, Interior Access
Interior
Hot Water Natural Gas
Heating Hot Water
Cooling Central A/C
Flooring Hardwood, Vinyl
Fireplaces Number 1
Fireplaces Type Brick, Mantel(s), Wood
Equipment Dishwasher, Oven/Range - Gas, Range Hood, Oven/Range - Electric
Fireplace Y
Appliance Dishwasher, Oven/Range - Gas, Range Hood, Oven/Range - Electric
Heat Source Natural Gas
Exterior
Garage Garage - Front Entry
Garage Spaces 4.0
Utilities Available Natural Gas Available, Sewer Available, Water Available, Cable TV Available, Electric Available, Phone Available
Waterfront N
Water Access N
Roof Type Fiberglass
Accessibility None
Road Frontage Boro/Township
Parking Type Attached Garage, Driveway
Attached Garage 2
Total Parking Spaces 4
Garage Y
Building
Story 2
Foundation Block, Slab
Sewer Public Sewer
Water Public
Architectural Style Split Level
Level or Stories 2
Additional Building Above Grade, Below Grade
Structure Type Plaster Walls
New Construction N
Schools
High Schools Cedar Cliff
School District West Shore
Others
Senior Community No
Tax ID 13-24-0807-111
Ownership Fee Simple
SqFt Source Assessor
Special Listing Condition Standard
Read Less Info
Want to know what your home might be worth? Contact us for a FREE valuation!

Our team is ready to help you sell your home for the highest possible price ASAP

Bought with ADAM OSBORN • Berkshire Hathaway HomeServices Homesale Realty

Making real estate simple, fun and easy for you!






