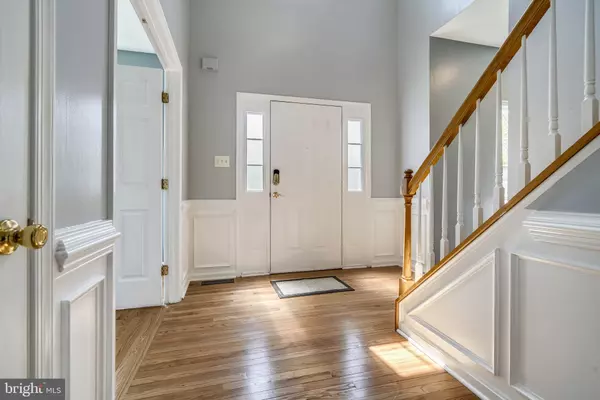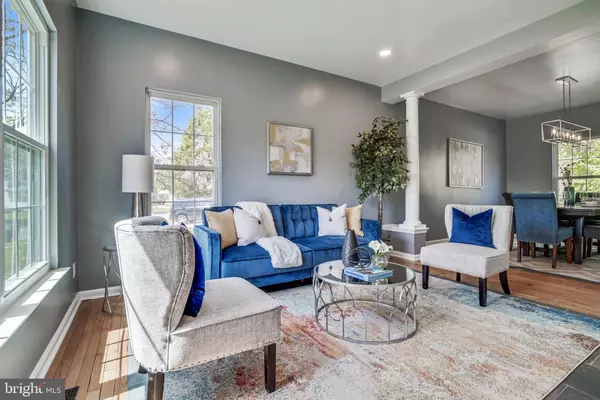$456,500
$425,000
7.4%For more information regarding the value of a property, please contact us for a free consultation.
3 Beds
3 Baths
2,556 SqFt
SOLD DATE : 07/12/2021
Key Details
Sold Price $456,500
Property Type Single Family Home
Sub Type Detached
Listing Status Sold
Purchase Type For Sale
Square Footage 2,556 sqft
Price per Sqft $178
Subdivision Highgrove
MLS Listing ID MDCH222176
Sold Date 07/12/21
Style Contemporary,Colonial
Bedrooms 3
Full Baths 2
Half Baths 1
HOA Fees $67/qua
HOA Y/N Y
Abv Grd Liv Area 2,556
Originating Board BRIGHT
Year Built 1998
Annual Tax Amount $4,306
Tax Year 2021
Lot Size 0.285 Acres
Acres 0.29
Property Description
Beloved and stunning beauty ISO new family! The two story foyer and first floor library welcome you to this sun filled home and amenity rich neighborhood of Highgrove. Gorgeous hardwood , engineered and ceramic flooring on the main and upper levels add to the luxury and functionality of the 2016 custom designed chef's kitchen featuring Jenn Aire gas top and hood vent, GE Profile appliances, farmhouse sink, quartz counters, soft close cabinets and yes- a wine refrigerator, Keurig coffee station and planning desk. Steps away you will find the trex deck making (2019) entertaining and grilling seamless. The island peninsula opens onto a breakfast nook and large family room. The family room boasts a gas fireplace with custom mantle designed from 100 yr barn wood , contemporary ceiling fan and lighting and tons of windows! Your guest powder room offers no-touch facet The mud room opens off the 2 car garage and hosts the laundry (2019) . Family room boasts a gas fireplace with custom mantle (2019) and lots of windows. The reimagined master bedroom retreat creates more desired spaces- an exceptional dressing area with walk in closet and built ins and a master bath boasting rain and full body shower, two separate vanities, soaking tub plus welcoming heated floors (2018). All without compromising the ability for a king bed and dressers making this a welcome escape from the day and an energizing start to your mornings. 2 other LARGE bedrooms are on the top level . If there is a diva in your life you will appreciate the bedroom at the other end of the hallway which has great space and a generous walk in closet. Finally awaiting your decisions is the wide open 1200+ sq ft lower level with high ceilings and a walk out to the rear yard. Unfinished with rough in for a full bath. But this home is not just a pretty face! Alexa enabled for music and HVAC and Ring Doorbell for tech aficionados ,35 yr ROOF, GUTTERS AND SIDING (2019), 17 WINDOWS (2019-2021) HVAC with UV lights for air purification (2020) and TREX DECK (2019) Luxury lighting package in all the important places (2016) Grab your Realtor and make your appointment now for touring beginning next Thursday the 6th!
Location
State MD
County Charles
Zoning WCD
Rooms
Other Rooms Living Room, Dining Room, Primary Bedroom, Bedroom 2, Bedroom 3, Kitchen, Family Room, Basement, Library, Foyer, Laundry, Bathroom 2, Primary Bathroom
Basement Other
Interior
Hot Water Electric
Cooling Central A/C, Ceiling Fan(s)
Fireplaces Number 1
Heat Source Electric
Exterior
Parking Features Garage - Side Entry, Garage Door Opener
Garage Spaces 4.0
Water Access N
Roof Type Composite
Accessibility None
Attached Garage 2
Total Parking Spaces 4
Garage Y
Building
Story 3
Sewer Public Sewer
Water Public
Architectural Style Contemporary, Colonial
Level or Stories 3
Additional Building Above Grade, Below Grade
New Construction N
Schools
Elementary Schools William A. Diggs
Middle Schools Matthew Henson
High Schools North Point
School District Charles County Public Schools
Others
Senior Community No
Tax ID 0906252990
Ownership Fee Simple
SqFt Source Assessor
Special Listing Condition Standard
Read Less Info
Want to know what your home might be worth? Contact us for a FREE valuation!

Our team is ready to help you sell your home for the highest possible price ASAP

Bought with Cheryl A Bare • CENTURY 21 New Millennium
Making real estate simple, fun and easy for you!






