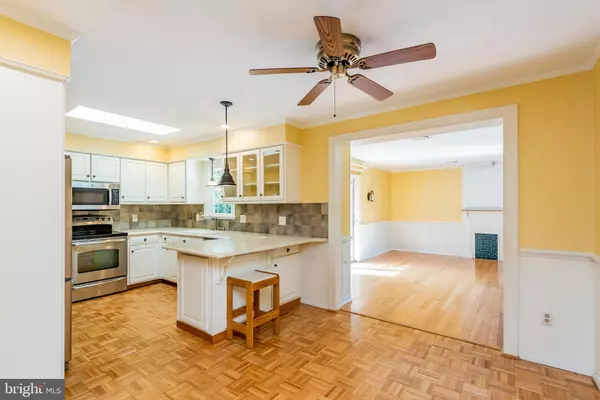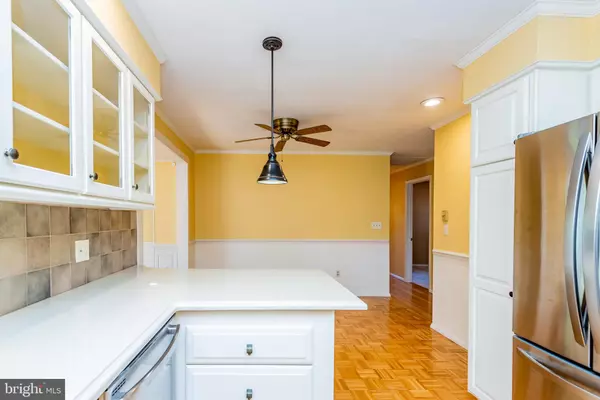$250,000
$239,900
4.2%For more information regarding the value of a property, please contact us for a free consultation.
3 Beds
2 Baths
2,748 SqFt
SOLD DATE : 10/05/2020
Key Details
Sold Price $250,000
Property Type Single Family Home
Sub Type Detached
Listing Status Sold
Purchase Type For Sale
Square Footage 2,748 sqft
Price per Sqft $90
Subdivision Cloverleaf Acres
MLS Listing ID PACB126872
Sold Date 10/05/20
Style Raised Ranch/Rambler
Bedrooms 3
Full Baths 1
Half Baths 1
HOA Y/N N
Abv Grd Liv Area 1,548
Originating Board BRIGHT
Year Built 1974
Annual Tax Amount $2,349
Tax Year 2020
Lot Size 0.460 Acres
Acres 0.46
Property Description
This home is the definition of ‘Move-In Ready'. Every tree, stone, cabinet, piece of trim and window has been thoughtfully planned and placed and it is evident as soon as you drive onto the property. The kitchen and family room are the heart of the home and are a most comfortable gathering space. Customized built-ins offer an incredible amount of storage throughout the home. 100% of the lower level has been finished to be used for living or working from home. The original garage on the lower level was converted to an artist's studio and is full of natural light from every possible direction. This home is located in the Cumberland Valley School District yet is convenient to the US Army War College, Dickinson College, Penn State Law School and the lovely historic downtown Carlisle.
Location
State PA
County Cumberland
Area Middlesex Twp (14421)
Zoning RESIDENTIAL SUBURBAN (RS)
Rooms
Other Rooms Living Room, Dining Room, Primary Bedroom, Bedroom 2, Bedroom 3, Kitchen, Family Room, Mud Room, Other, Office, Recreation Room, Utility Room, Bathroom 1, Half Bath, Screened Porch
Basement Daylight, Partial, Fully Finished, Garage Access, Interior Access, Heated, Improved, Outside Entrance, Full, Shelving, Sump Pump, Walkout Level, Windows, Other
Main Level Bedrooms 3
Interior
Interior Features Built-Ins, Ceiling Fan(s), Carpet, Chair Railings, Combination Kitchen/Dining, Crown Moldings, Entry Level Bedroom, Family Room Off Kitchen, Kitchen - Eat-In, Recessed Lighting, Pantry, Wainscotting, Wood Floors
Hot Water Electric
Heating Baseboard - Electric, Zoned
Cooling Central A/C
Flooring Ceramic Tile, Carpet, Hardwood, Vinyl, Wood, Tile/Brick
Fireplaces Number 1
Fireplaces Type Non-Functioning, Other
Equipment Built-In Microwave, Dishwasher, Washer/Dryer Hookups Only, Refrigerator, Stainless Steel Appliances, Water Heater
Fireplace Y
Window Features Bay/Bow,Casement,Double Hung,Palladian,Skylights
Appliance Built-In Microwave, Dishwasher, Washer/Dryer Hookups Only, Refrigerator, Stainless Steel Appliances, Water Heater
Heat Source Electric
Laundry Hookup
Exterior
Exterior Feature Deck(s), Enclosed, Patio(s), Porch(es), Screened
Parking Features Additional Storage Area
Garage Spaces 4.0
Water Access N
Roof Type Shingle
Accessibility 2+ Access Exits
Porch Deck(s), Enclosed, Patio(s), Porch(es), Screened
Total Parking Spaces 4
Garage Y
Building
Story 2
Sewer Public Sewer
Water Public
Architectural Style Raised Ranch/Rambler
Level or Stories 2
Additional Building Above Grade, Below Grade
Structure Type Dry Wall,Vaulted Ceilings,Wood Ceilings
New Construction N
Schools
Elementary Schools Middlesex
Middle Schools Eagle View
High Schools Cumberland Valley
School District Cumberland Valley
Others
Senior Community No
Tax ID 21-18-1363-001
Ownership Fee Simple
SqFt Source Assessor
Acceptable Financing Cash, Conventional, FHA, USDA, VA
Listing Terms Cash, Conventional, FHA, USDA, VA
Financing Cash,Conventional,FHA,USDA,VA
Special Listing Condition Standard
Read Less Info
Want to know what your home might be worth? Contact us for a FREE valuation!

Our team is ready to help you sell your home for the highest possible price ASAP

Bought with BETH A. AUGHENBAUGH • Coldwell Banker Realty
Making real estate simple, fun and easy for you!






