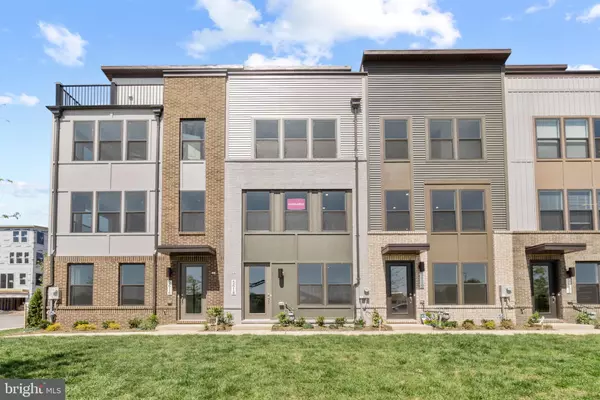$510,000
$532,520
4.2%For more information regarding the value of a property, please contact us for a free consultation.
2 Beds
4 Baths
2,000 SqFt
SOLD DATE : 10/28/2022
Key Details
Sold Price $510,000
Property Type Townhouse
Sub Type Interior Row/Townhouse
Listing Status Sold
Purchase Type For Sale
Square Footage 2,000 sqft
Price per Sqft $255
Subdivision Riverfront
MLS Listing ID MDPG2057966
Sold Date 10/28/22
Style Contemporary
Bedrooms 2
Full Baths 2
Half Baths 2
HOA Fees $150/mo
HOA Y/N Y
Abv Grd Liv Area 2,000
Originating Board BRIGHT
Tax Year 2022
Lot Size 2,500 Sqft
Acres 0.06
Property Description
You deserve a home that allows you to explore big possibilities, while still being wrapped in a convenient package. This two bedroom, two-and-a-half bath home is spread over four stories. Downstairs, you'll find the common spaces. An open family room joins the kitchen and eating areas. A convenient powder room is just off of the family room. Outside, through doors just beyond the breakfast area, you'll find a rear deck perfect for a dinner for two. Upstairs, gathered around a central laundry room and a full bathroom, you will find one bedroom and the owner's suite. Relax after those starry-night dinners in your en suite bathroom. The loft offers you the option for a third bedroom for loved ones visiting from out of town. An expansive flex space on the lower level serves as a playful getaway right at home, also offering you an additional powder room. Your life doesn't have to feel constrained. The Kelly has space for all that you envision for your home.
Self-guided tours of our model home available. Visit our website to schedule yours.
For open houses, please meet at the model M-F. On weekends, go straight to this home.
Location
State MD
County Prince Georges
Interior
Interior Features Breakfast Area, Dining Area, Family Room Off Kitchen, Floor Plan - Open, Kitchen - Eat-In
Hot Water Natural Gas
Heating Central
Cooling Central A/C
Equipment Dishwasher, Disposal, Microwave, Oven/Range - Electric
Fireplace N
Window Features ENERGY STAR Qualified
Appliance Dishwasher, Disposal, Microwave, Oven/Range - Electric
Heat Source Central
Exterior
Garage Garage - Rear Entry
Garage Spaces 1.0
Utilities Available Cable TV Available
Amenities Available Bike Trail, Jog/Walk Path
Waterfront N
Water Access N
Accessibility None
Parking Type Attached Garage
Attached Garage 1
Total Parking Spaces 1
Garage Y
Building
Story 4
Foundation Slab
Sewer Public Sewer
Water Public
Architectural Style Contemporary
Level or Stories 4
Additional Building Above Grade
Structure Type 9'+ Ceilings
New Construction Y
Schools
School District Prince George'S County Public Schools
Others
HOA Fee Include Lawn Care Front,Lawn Maintenance,Snow Removal,Trash
Senior Community No
Tax ID 17175650932
Ownership Fee Simple
SqFt Source Estimated
Acceptable Financing Conventional, FHA, VA
Listing Terms Conventional, FHA, VA
Financing Conventional,FHA,VA
Special Listing Condition Standard
Read Less Info
Want to know what your home might be worth? Contact us for a FREE valuation!

Our team is ready to help you sell your home for the highest possible price ASAP

Bought with Hector A Mayorga • Long & Foster Real Estate, Inc.

Making real estate simple, fun and easy for you!






