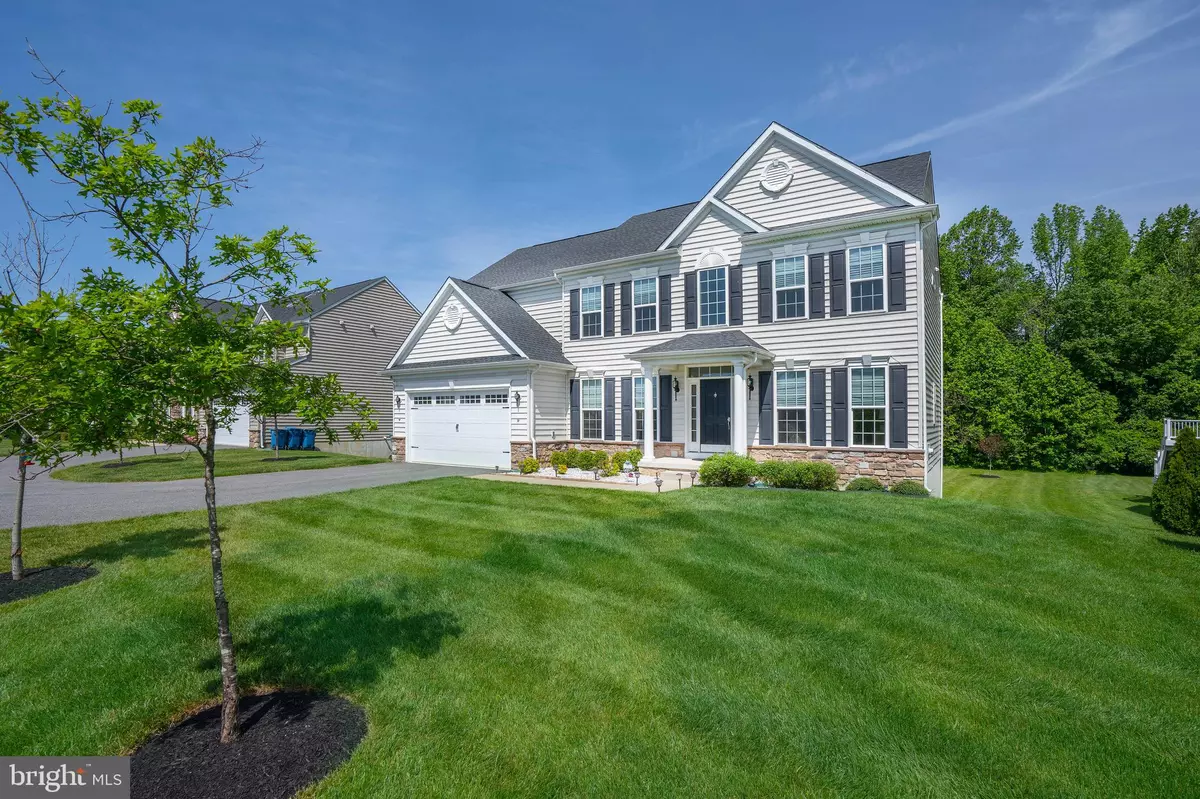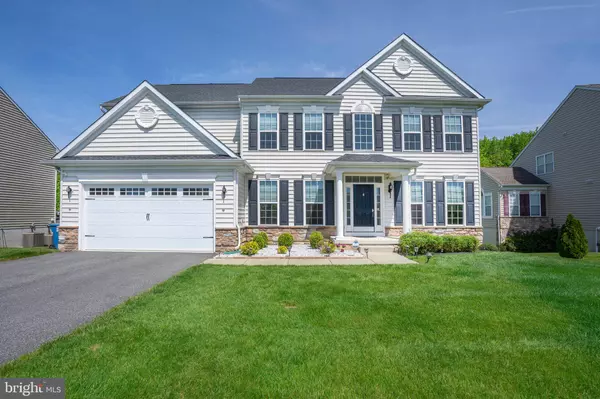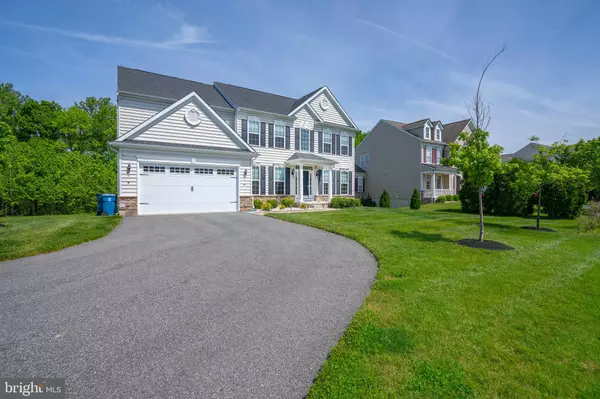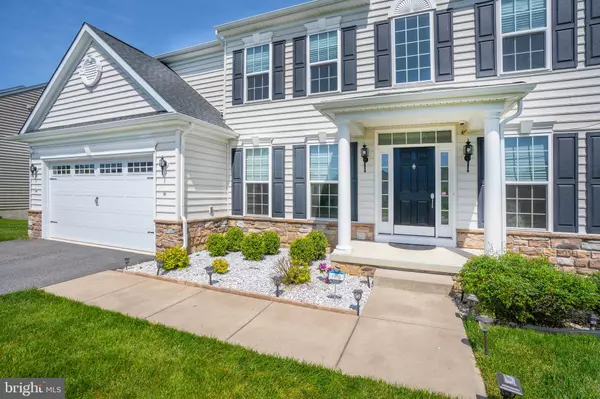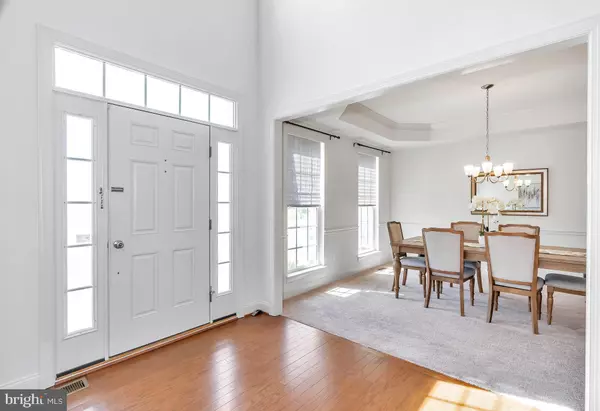$600,000
$599,000
0.2%For more information regarding the value of a property, please contact us for a free consultation.
4 Beds
3 Baths
2,925 SqFt
SOLD DATE : 07/28/2022
Key Details
Sold Price $600,000
Property Type Single Family Home
Sub Type Detached
Listing Status Sold
Purchase Type For Sale
Square Footage 2,925 sqft
Price per Sqft $205
Subdivision Belden
MLS Listing ID DENC2026780
Sold Date 07/28/22
Style Colonial
Bedrooms 4
Full Baths 2
Half Baths 1
HOA Fees $47/ann
HOA Y/N Y
Abv Grd Liv Area 2,925
Originating Board BRIGHT
Year Built 2017
Annual Tax Amount $4,217
Tax Year 2022
Lot Size 0.440 Acres
Acres 0.44
Lot Dimensions 0.00 x 0.00
Property Description
Why wait for new construction when you can settle in this 5 year new house on a premium lot in Appoquinimink school district in the Newark area. This beautiful over 3000 sf house has everything you dreamed of. A two story family room, gas fireplace, hardwood floors, a den, welcoming living room, a sunroom, 9 foot ceilings on both first and second floor and a high ceiling daylight walkout basement back to the woods. Downstairs, the modern kitchen with a gas range, upgraded range hood vent, tankless RO water filtration system and spacious island is a perfect setup for a home cook. Next to it is a sunroom that is now set up as an eat-in kitchen. Toward the back of the house is a large den with a beautiful private tree view. Hardwood stairs take you all the way to the second floor. Upstairs, you will find an expansive master bedroom, upgraded 5 piece bathroom, his and her walk-in closet. A catwalk overlooks the 2 story family room which is connected to the 3 other bedrooms and a full hallway bathroom.
On the lower level, this over 1500 sf unfinished basement with a higher ceiling and rough-in plumbing could be turned into your future entertaining center. Schedule your showing today!
Location
State DE
County New Castle
Area Newark/Glasgow (30905)
Zoning S - UDC - SUBURBAN
Direction South
Rooms
Other Rooms Living Room, Dining Room, Primary Bedroom, Bedroom 2, Bedroom 3, Bedroom 4, Kitchen, Family Room, Den, Breakfast Room, Laundry, Other, Bathroom 2, Primary Bathroom
Basement Daylight, Full, Outside Entrance, Poured Concrete
Interior
Hot Water Natural Gas
Cooling Central A/C
Flooring Carpet, Hardwood, Rough-In, Tile/Brick
Fireplaces Number 1
Heat Source Natural Gas
Laundry Main Floor
Exterior
Parking Features Garage - Front Entry
Garage Spaces 2.0
Utilities Available Cable TV, Electric Available, Sewer Available, Natural Gas Available
Water Access N
Accessibility None
Attached Garage 2
Total Parking Spaces 2
Garage Y
Building
Lot Description Backs to Trees
Story 2
Foundation Concrete Perimeter
Sewer Public Sewer
Water Public
Architectural Style Colonial
Level or Stories 2
Additional Building Above Grade, Below Grade
Structure Type 9'+ Ceilings,2 Story Ceilings,Dry Wall
New Construction N
Schools
Elementary Schools Olive B. Loss
Middle Schools Alfred G Waters
High Schools Appoquinimink
School District Appoquinimink
Others
HOA Fee Include Trash,Common Area Maintenance
Senior Community No
Tax ID 11-045.40-071
Ownership Fee Simple
SqFt Source Assessor
Acceptable Financing Conventional, FHA, VA, Cash
Horse Property N
Listing Terms Conventional, FHA, VA, Cash
Financing Conventional,FHA,VA,Cash
Special Listing Condition Standard
Read Less Info
Want to know what your home might be worth? Contact us for a FREE valuation!

Our team is ready to help you sell your home for the highest possible price ASAP

Bought with Michael N Ngome • Empower Real Estate, LLC

Making real estate simple, fun and easy for you!

