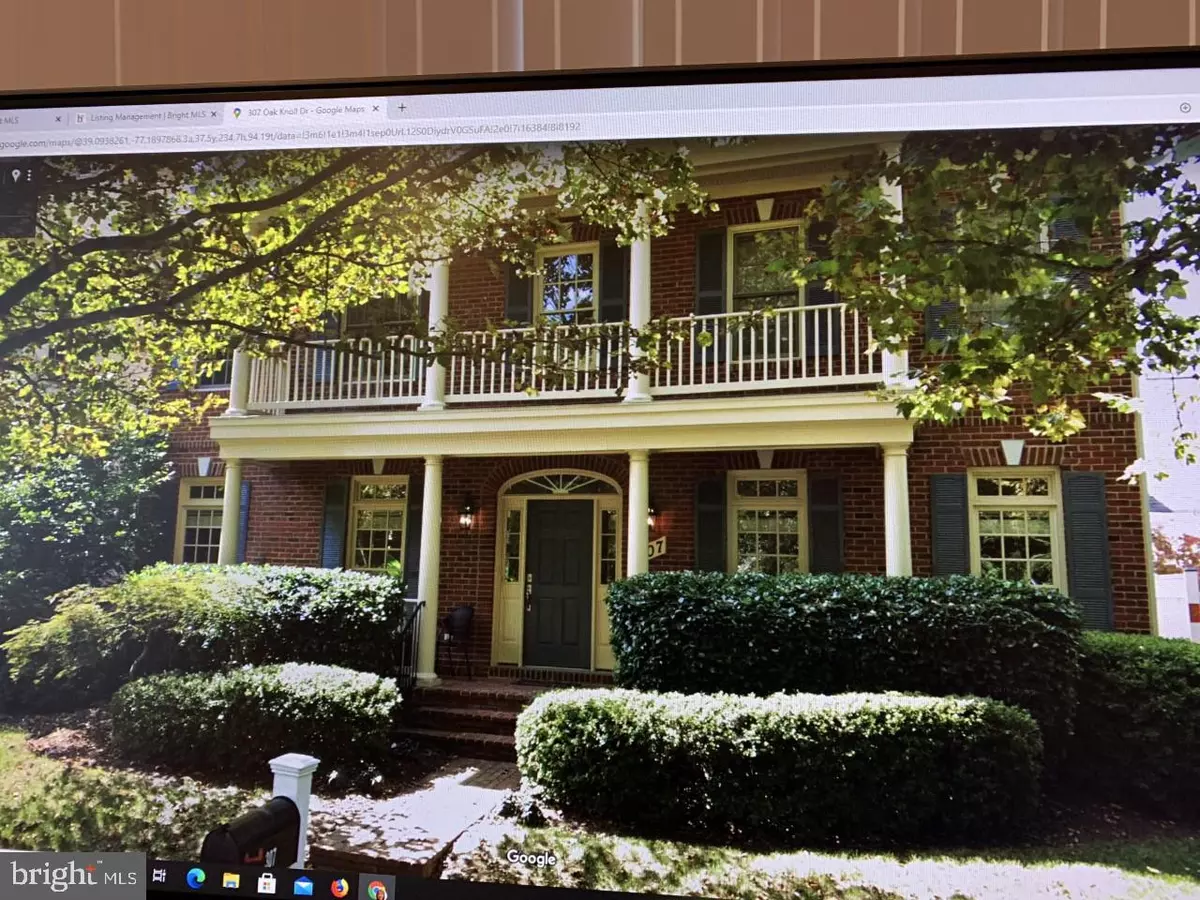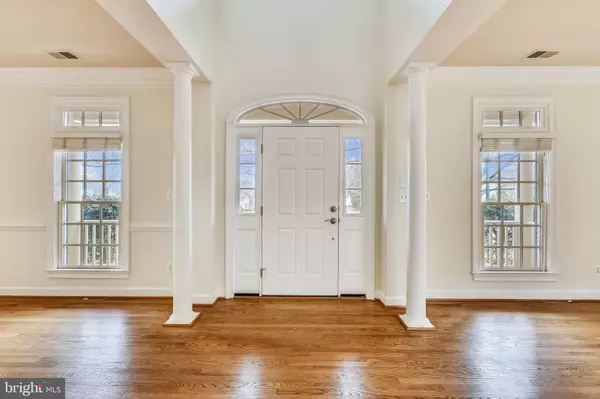$938,000
$918,000
2.2%For more information regarding the value of a property, please contact us for a free consultation.
4 Beds
4 Baths
3,520 SqFt
SOLD DATE : 03/12/2021
Key Details
Sold Price $938,000
Property Type Single Family Home
Sub Type Detached
Listing Status Sold
Purchase Type For Sale
Square Footage 3,520 sqft
Price per Sqft $266
Subdivision Fallsgrove
MLS Listing ID MDMC742126
Sold Date 03/12/21
Style Colonial
Bedrooms 4
Full Baths 3
Half Baths 1
HOA Fees $147/qua
HOA Y/N Y
Abv Grd Liv Area 3,520
Originating Board BRIGHT
Year Built 2002
Annual Tax Amount $12,538
Tax Year 2021
Lot Size 4,700 Sqft
Acres 0.11
Property Description
EYA built patio home with main level primary bedroom suite!! Just a few built in this neighborhood or anywhere! No stairs if you want one-level living! Access to 2-car garage & laundry & private side yard from main level, as well as butlers pantry joining the kitchen & dining room! Redone hardwood floors - new paint - newer carpet. Full 2nd level features 3 additional bedrooms (home offices) with 2 full bath. A 2nd upper family room & loads of storage above garage. Front porch overlooking trees & walking path connects to the Millennium Trail - a 10 mile walking/biking trail through the neighborhood looping around Rockville. This is the perfect home for your loved ones to relax, play & work or school at-home. Side courtyard is accessed from kitchen area as well as primary bedroom & living room. The floorplan is open, sunny & easy to live! Close to Shady Grove Adventist hospital, Fallsgrove Shopping Center features restaurants & shopping within the neighborhood. Community Club House features pool, tennis courts, gym, playground. Easy commute to METRO, 1-270 & 495. Ride-on bus to METRO in neighborhood. Close to Rockville Town shops & restaurants. Very special home in a super popular neighborhood! The exterior style is characterized as Georgian or Neo-classical with columns & a lovely large front porch to relax on - a central front door & with the addition of a second level porch to balance the front. Agent is owner/seller of property. PLEASE FOLLOW ALL CDC SAFE GUIDELINES - MASKS MUST BE WORN - SHOE COVERINGS OR REMOVE YOUR SHOES - LIMIT TOUCHING INSIDE HOME.
Location
State MD
County Montgomery
Zoning R200
Rooms
Other Rooms Living Room, Dining Room, Primary Bedroom, Bedroom 2, Bedroom 3, Bedroom 4, Kitchen, Family Room, Foyer, 2nd Stry Fam Rm, Laundry, Storage Room, Bathroom 2, Bathroom 3, Primary Bathroom, Half Bath
Main Level Bedrooms 1
Interior
Interior Features Built-Ins, Butlers Pantry, Carpet, Ceiling Fan(s), Chair Railings, Crown Moldings, Entry Level Bedroom, Family Room Off Kitchen, Formal/Separate Dining Room, Kitchen - Island, Primary Bath(s), Recessed Lighting, Soaking Tub, Tub Shower, Walk-in Closet(s), Wood Floors
Hot Water Natural Gas
Heating Forced Air
Cooling Central A/C
Fireplaces Number 1
Fireplaces Type Gas/Propane
Equipment Built-In Microwave, Cooktop, Dishwasher, Disposal, Dryer - Electric, Oven - Self Cleaning, Oven - Wall, Refrigerator, Washer
Fireplace Y
Window Features Double Pane,Sliding,Transom
Appliance Built-In Microwave, Cooktop, Dishwasher, Disposal, Dryer - Electric, Oven - Self Cleaning, Oven - Wall, Refrigerator, Washer
Heat Source Natural Gas
Laundry Main Floor
Exterior
Exterior Feature Balcony, Porch(es)
Garage Built In, Garage - Rear Entry, Garage Door Opener, Inside Access
Garage Spaces 2.0
Waterfront N
Water Access N
Accessibility None
Porch Balcony, Porch(es)
Parking Type Attached Garage, On Street
Attached Garage 2
Total Parking Spaces 2
Garage Y
Building
Story 2
Sewer Public Sewer
Water Public
Architectural Style Colonial
Level or Stories 2
Additional Building Above Grade, Below Grade
New Construction N
Schools
Elementary Schools Ritchie Park
Middle Schools Julius West
High Schools Richard Montgomery
School District Montgomery County Public Schools
Others
Senior Community No
Tax ID 160403339303
Ownership Fee Simple
SqFt Source Assessor
Special Listing Condition Standard
Read Less Info
Want to know what your home might be worth? Contact us for a FREE valuation!

Our team is ready to help you sell your home for the highest possible price ASAP

Bought with Cynthia P Branch • RE/MAX United Real Estate

Making real estate simple, fun and easy for you!






