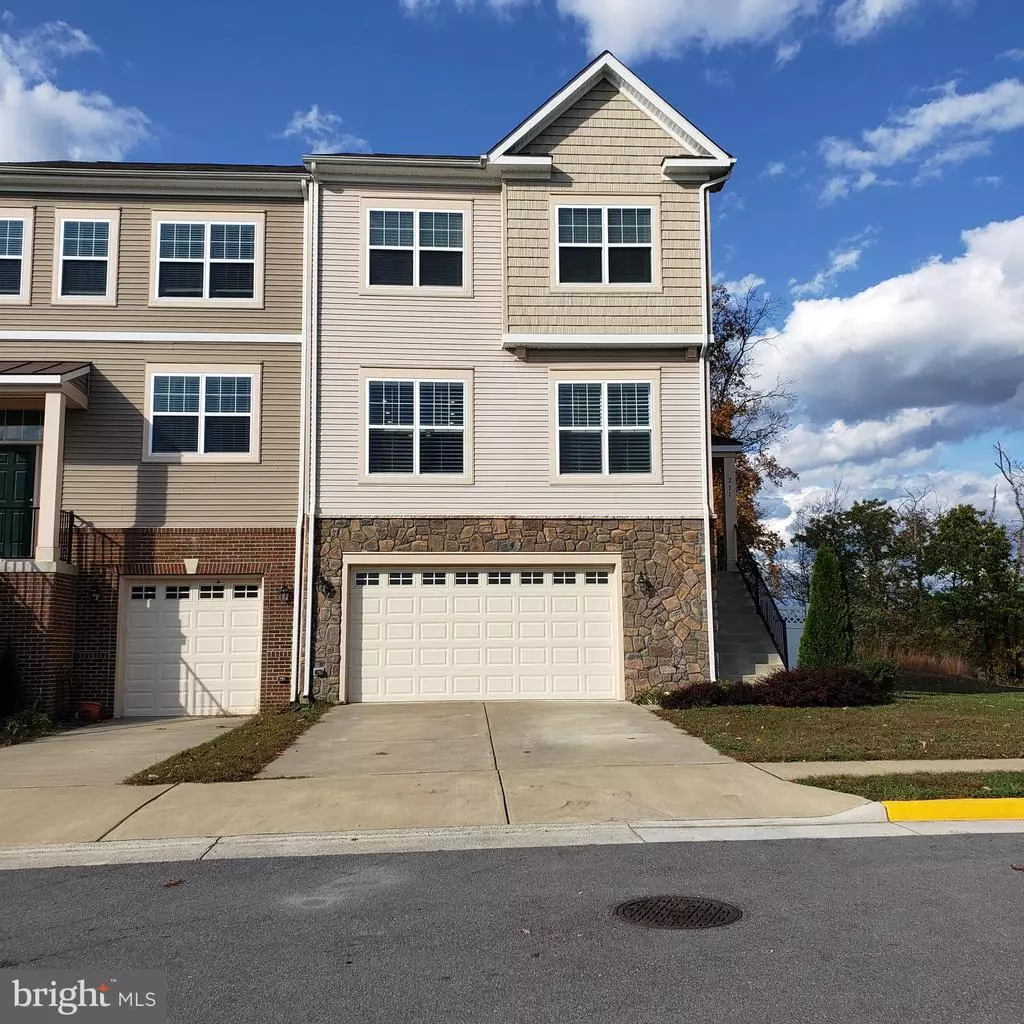$332,000
$329,900
0.6%For more information regarding the value of a property, please contact us for a free consultation.
4 Beds
4 Baths
2,565 SqFt
SOLD DATE : 12/08/2020
Key Details
Sold Price $332,000
Property Type Townhouse
Sub Type End of Row/Townhouse
Listing Status Sold
Purchase Type For Sale
Square Footage 2,565 sqft
Price per Sqft $129
Subdivision Fieldstone
MLS Listing ID VAFV160658
Sold Date 12/08/20
Style Colonial
Bedrooms 4
Full Baths 3
Half Baths 1
HOA Fees $77/mo
HOA Y/N Y
Abv Grd Liv Area 2,565
Originating Board BRIGHT
Year Built 2015
Annual Tax Amount $1,641
Tax Year 2019
Lot Size 4,356 Sqft
Acres 0.1
Property Description
Professional photos to come. Beautifully maintained and spacious luxury end unit townhome. This home is bright and airy with 10 foot ceilings on main level. The kitchen offers stainless steel appliances, granite countertops, beveled subway tile backsplash and extra large island. This main level has an open concept with wood floors, sitting/reading area off dining room and a large living area that opens to a nice deck for grilling and relaxing. As you ascend to the upper level you will find a lovely master suite with large walk-in closet and spacious master bath with tiled walk in glass shower as well as another full bath and 2 more bedrooms. The laundry is located conveniently on the bedroom level. On the lower level you will enjoy a finished family room, 4th bedroom/office and a full bath. The large window and patio door offers plenty of light. The back yard boasts large shade trees and partial privacy fence. Extra amenities: blinds in all bedrooms and living room, shutters in dining room. FieldstoneTownhome Association offers several recreational amenities for your enjoyment including; playgrounds, tennis courts, basketball courts, and trails. Conveniently located within minutes of Route 7 and I-81. You can be in beautiful historic downtown Winchester within a few minutes.
Location
State VA
County Frederick
Zoning RP
Rooms
Other Rooms Dining Room, Kitchen, Family Room, Great Room
Basement Full
Interior
Interior Features Breakfast Area, Ceiling Fan(s), Carpet, Combination Kitchen/Dining, Combination Kitchen/Living, Dining Area, Floor Plan - Open, Kitchen - Island, Recessed Lighting, Upgraded Countertops, Walk-in Closet(s), Wood Floors
Hot Water Electric
Heating Heat Pump(s)
Cooling Heat Pump(s)
Fireplaces Number 1
Fireplaces Type Wood, Screen
Equipment Built-In Microwave, Dishwasher, Disposal, Exhaust Fan, Oven - Self Cleaning, Oven/Range - Electric, Range Hood, Refrigerator, Stainless Steel Appliances, Washer/Dryer Stacked, Water Heater
Fireplace Y
Appliance Built-In Microwave, Dishwasher, Disposal, Exhaust Fan, Oven - Self Cleaning, Oven/Range - Electric, Range Hood, Refrigerator, Stainless Steel Appliances, Washer/Dryer Stacked, Water Heater
Heat Source Electric
Laundry Upper Floor, Has Laundry
Exterior
Garage Garage Door Opener, Garage - Front Entry
Garage Spaces 2.0
Waterfront N
Water Access N
View Trees/Woods
Accessibility None
Parking Type Attached Garage
Attached Garage 2
Total Parking Spaces 2
Garage Y
Building
Story 3
Sewer Public Sewer
Water Public
Architectural Style Colonial
Level or Stories 3
Additional Building Above Grade, Below Grade
New Construction N
Schools
Elementary Schools Redbud Run
Middle Schools James Wood
High Schools Millbrook
School District Frederick County Public Schools
Others
Senior Community No
Tax ID 55G 5 2 102
Ownership Fee Simple
SqFt Source Assessor
Acceptable Financing Cash, Conventional, FHA, VA
Listing Terms Cash, Conventional, FHA, VA
Financing Cash,Conventional,FHA,VA
Special Listing Condition Standard
Read Less Info
Want to know what your home might be worth? Contact us for a FREE valuation!

Our team is ready to help you sell your home for the highest possible price ASAP

Bought with Christian S Peche-Munoz • Spring Hill Real Estate, LLC.

Making real estate simple, fun and easy for you!






