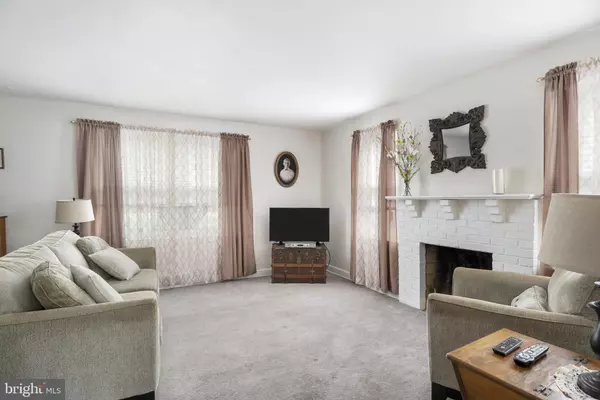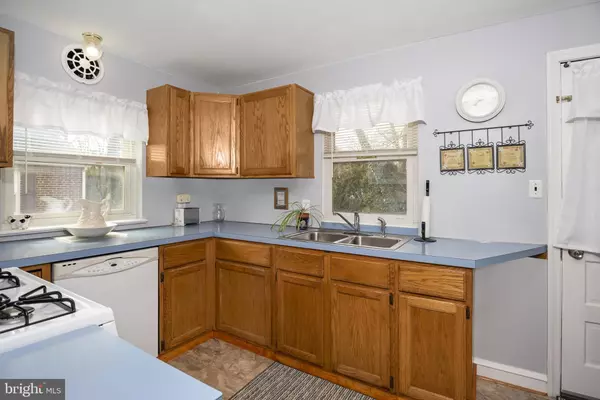$207,500
$207,500
For more information regarding the value of a property, please contact us for a free consultation.
3 Beds
1 Bath
1,000 SqFt
SOLD DATE : 04/06/2021
Key Details
Sold Price $207,500
Property Type Single Family Home
Sub Type Detached
Listing Status Sold
Purchase Type For Sale
Square Footage 1,000 sqft
Price per Sqft $207
Subdivision Silverbrook
MLS Listing ID DENC521112
Sold Date 04/06/21
Style Ranch/Rambler
Bedrooms 3
Full Baths 1
HOA Y/N N
Abv Grd Liv Area 1,000
Originating Board BRIGHT
Year Built 1952
Annual Tax Amount $2,021
Tax Year 2020
Lot Size 6,970 Sqft
Acres 0.16
Property Description
Adorable, Meticulously Maintained, 3 Bedroom, Brick Ranch in Newark! This home has had only two owners and has been lovingly maintained over the years with recent energy efficiency updates. The delightful living room has a focal point Brick Fireplace and plenty of windows for natural light. Follow through to the kitchen featuring New vinyl flooring, Newer Gas Stove (2019), Dishwasher and Pantry. Directly off kitchen is an enclosed, 14 x 11 Screened Porch Perfect for Relaxing with Room for Entertaining. Porch leads to concrete patio and backyard with storage shed. Hardwood Floors throughout the home, living room and spacious primary bedroom covered with carpet. Basement has laundry area with Newer Washer and Dryer and a utility sink. Basement windows recently replaced, insulation added to attic and basement has been waterproofed and weatherized. Two partially finished rooms in basement would be perfect hobby rooms. Nothing needed here, Clean As A Whistle and ready for new owner! Close to I-95, University of Delaware, Newark restaurants and shopping, parks and public transportation. Schedule your tour today! This will go fast!
Location
State DE
County New Castle
Area Newark/Glasgow (30905)
Zoning 18RD
Rooms
Other Rooms Living Room, Bedroom 2, Bedroom 3, Kitchen, Bedroom 1, Attic, Screened Porch
Basement Full, Unfinished
Main Level Bedrooms 3
Interior
Interior Features Attic, Pantry, Wood Floors
Hot Water Natural Gas
Heating Forced Air
Cooling Central A/C
Flooring Carpet, Hardwood, Vinyl
Fireplaces Number 1
Equipment Dishwasher, Dryer - Gas, Oven/Range - Gas, Refrigerator, Washer, Water Heater
Fireplace Y
Window Features Replacement
Appliance Dishwasher, Dryer - Gas, Oven/Range - Gas, Refrigerator, Washer, Water Heater
Heat Source Natural Gas
Laundry Basement
Exterior
Exterior Feature Porch(es), Enclosed, Screened
Garage Spaces 3.0
Water Access N
Roof Type Shingle
Accessibility Level Entry - Main
Porch Porch(es), Enclosed, Screened
Total Parking Spaces 3
Garage N
Building
Story 1
Foundation Block
Sewer Public Sewer
Water Public
Architectural Style Ranch/Rambler
Level or Stories 1
Additional Building Above Grade, Below Grade
Structure Type Dry Wall,Plaster Walls
New Construction N
Schools
School District Christina
Others
Senior Community No
Tax ID 18-044.00-102
Ownership Fee Simple
SqFt Source Assessor
Acceptable Financing Cash, Conventional, FHA, VA
Listing Terms Cash, Conventional, FHA, VA
Financing Cash,Conventional,FHA,VA
Special Listing Condition Standard
Read Less Info
Want to know what your home might be worth? Contact us for a FREE valuation!

Our team is ready to help you sell your home for the highest possible price ASAP

Bought with Hannah Cunningham • Tesla Realty Group, LLC

Making real estate simple, fun and easy for you!






