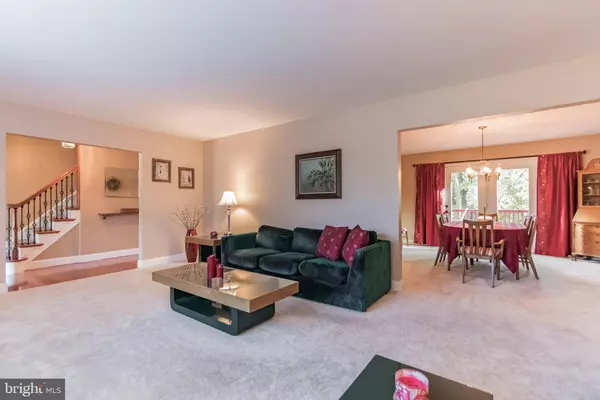$440,000
$414,900
6.0%For more information regarding the value of a property, please contact us for a free consultation.
4 Beds
3 Baths
2,240 SqFt
SOLD DATE : 12/01/2020
Key Details
Sold Price $440,000
Property Type Single Family Home
Sub Type Detached
Listing Status Sold
Purchase Type For Sale
Square Footage 2,240 sqft
Price per Sqft $196
Subdivision None Available
MLS Listing ID PAMC667410
Sold Date 12/01/20
Style Colonial
Bedrooms 4
Full Baths 2
Half Baths 1
HOA Y/N N
Abv Grd Liv Area 2,240
Originating Board BRIGHT
Year Built 1972
Annual Tax Amount $5,769
Tax Year 2020
Lot Size 0.553 Acres
Acres 0.55
Lot Dimensions 45.00 x 0.00
Property Description
Perched, and Nestled on a Cul-de-Sac with amazing views, Welcome Home! First impressions are key and this home certainly doesn't disappoint, upon a back drop of mature trees this two story, four bedroom two and half bath traditional colonial has been meticulously maintained and improved throughout. The covered front porch welcomes you and guest, once inside you are greeted by a warm and welcoming foyer, which features newer hardwoods, and baseboard trim this area is open to the extra large living room, great for entertaining this room features newer wall to wall carpeting, 6" baseboards, fresh paint and newer windows. This leads you to the formal dining room, also with newer wall to wall carpeting and trim package this area is perfect for the holiday get togethers but could also be quite intimate for a candle-lit dinner for two. The dining room provides access through large glass French doors to the elevated expanded deck. Off the dining room the Chef's Delight kitchen will be the place everyone heads too after work or school. This area has been completely remodeled down to the studs with new cabinets, miles Corian counters, center island, newer fixtures, high hat lighting, and tile backsplash. Newer stainless-steel appliances which include Frigidaire double wall ovens, no mess easy clean GE Profile glass top electric range, with professional stainless steel Allure hood, Bosch Dishwasher and under the cabinet integrated microwave, making whipping up any meal a breeze, there is even a "pot" filler spigot behind the range to make boiling large amounts of water easy-peasy. The sunken family room just off the kitchen is away from the hustle and bustle of the rest of the busy household and is great place to kick off your shoes, too enjoy the warmth of the gas fireplace and watch the big game. This room also provides access to the expanded deck. Off the family room, find the full sized laundry room, which comes complete with ceramic tile flooring, laundry tub, shelving and cabinet. Completing the first floor the half bath recently remodeled is privately located adjacent to the laundry room. Upstairs, the ancillary bedrooms are all large feature plush wall to wall carpeting, and decent closet space, these rooms are serviced by an updated hall bath. The hall bath features tub / shower combo with ceramic tile surround, newer vanity, with newer fixtures, newer lighting and ceramic tile flooring. The Owner's Suite is a sweet retreat with plush wall to wall carpeting, and private bath. The owner's bath again completely remodeled from top to bottom, comes complete with ceramic stall shower, ceramic tile flooring, new vanity with base cabinetry and fixtures through out. The Great Outdoors; continues to impress enjoy the wooded lot off the expanded elevated back 32x12 deck which is not only great for Bar-be-Queuing and Picnics but the spot to be to watch the wildlife flourish. Other outstanding features and amenities include, newer HVAC 2015, newer hot water heater 2019, newer double hung windows throughout, hardwood flooring under most of the carpets, up graded interior six paneled doors, newer paint throughout, natural gas hookups available on deck and behind range, newer siding, extra large 1.5 car garage w/ above attic storage, large driveway, and superior back of cul-de-sac lot. What more could you ask for, this property is waiting for you to call it HOME! ALL OFFERS DUE BY MONDAY OCT 19th at Noon 12PM Response Date Tuesday Oct 20th. PREFERRED SETTLEMENT Dec 1st - 15th.
Location
State PA
County Montgomery
Area Lower Providence Twp (10643)
Zoning R2
Direction South
Rooms
Other Rooms Living Room, Dining Room, Primary Bedroom, Bedroom 2, Bedroom 3, Bedroom 4, Kitchen, Family Room, Foyer, Laundry
Basement Full
Interior
Interior Features Carpet, Family Room Off Kitchen, Floor Plan - Traditional, Kitchen - Eat-In, Kitchen - Island, Recessed Lighting, Upgraded Countertops, Wood Floors
Hot Water Natural Gas
Heating Forced Air
Cooling Central A/C
Fireplaces Number 1
Fireplaces Type Gas/Propane
Equipment Built-In Microwave, Built-In Range, Dishwasher, Disposal, Energy Efficient Appliances, Oven - Double, Oven - Self Cleaning, Oven - Wall, Stainless Steel Appliances
Fireplace Y
Window Features Double Hung,Double Pane,Energy Efficient,Insulated,Vinyl Clad
Appliance Built-In Microwave, Built-In Range, Dishwasher, Disposal, Energy Efficient Appliances, Oven - Double, Oven - Self Cleaning, Oven - Wall, Stainless Steel Appliances
Heat Source Natural Gas
Laundry Main Floor
Exterior
Exterior Feature Porch(es), Deck(s)
Garage Garage - Front Entry, Oversized, Inside Access
Garage Spaces 5.0
Waterfront N
Water Access N
View Panoramic, Scenic Vista
Roof Type Asphalt
Accessibility None
Porch Porch(es), Deck(s)
Parking Type Driveway, Attached Garage
Attached Garage 1
Total Parking Spaces 5
Garage Y
Building
Lot Description Backs to Trees, Partly Wooded, Premium
Story 2
Sewer Public Sewer
Water Public
Architectural Style Colonial
Level or Stories 2
Additional Building Above Grade, Below Grade
New Construction N
Schools
School District Methacton
Others
Senior Community No
Tax ID 43-00-03016-523
Ownership Fee Simple
SqFt Source Assessor
Acceptable Financing Cash, Conventional, FHA, VA
Listing Terms Cash, Conventional, FHA, VA
Financing Cash,Conventional,FHA,VA
Special Listing Condition Standard
Read Less Info
Want to know what your home might be worth? Contact us for a FREE valuation!

Our team is ready to help you sell your home for the highest possible price ASAP

Bought with Victoria Anne Damiano • Coldwell Banker Realty

Making real estate simple, fun and easy for you!






