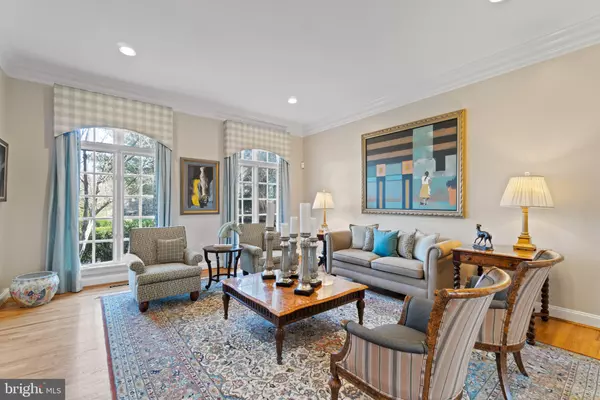$1,775,000
$1,775,000
For more information regarding the value of a property, please contact us for a free consultation.
6 Beds
5 Baths
8,706 SqFt
SOLD DATE : 08/31/2022
Key Details
Sold Price $1,775,000
Property Type Single Family Home
Sub Type Detached
Listing Status Sold
Purchase Type For Sale
Square Footage 8,706 sqft
Price per Sqft $203
Subdivision None Available
MLS Listing ID MDMC2059806
Sold Date 08/31/22
Style French
Bedrooms 6
Full Baths 4
Half Baths 1
HOA Y/N N
Abv Grd Liv Area 6,006
Originating Board BRIGHT
Year Built 1990
Annual Tax Amount $14,857
Tax Year 2021
Lot Size 2.030 Acres
Acres 2.03
Property Description
Agents, please read agent remarks. Remarkable custom-built properties like this one don't last long. This home is located in the highly sought-after Travilah, Frost, and Wootton school cluster. This French Country style has everything you could possibly want and more. As you walk into the massive foyer you'll notice the interior has loads of natural lighting from the French doors and large Palladian windows. The two-acre property is perfectly situated at the end of a cul-de-sac and backs up to serene parkland. No corners were cut in the building of this home. Custom craftsmanship and millwork can be found throughout the home. The home boasts several gorgeous fireplaces. The home features vaulted ceilings in the foyer, great room, breakfast room, and high ceilings throughout the main floor. The owner's suite is nestled on the south wing of the home where it adjoins a large sitting room with a fireplace and an outdoor balcony overlooking the backyard. It also has a formal living room, dining room, and study on the main floor. The basement includes a game room, family room, second kitchen, bedroom, bathroom, several storage rooms, and a second laundry area. There is a beautiful bonus room over the three-car garage which could be used as a playroom, a computer room, or a reading, sewing, or craft room. There's an additional garage on the south side of the home which is great for storage. All the rooms are spacious and inviting. Beautiful sunsets are a common occurrence. Larger than taxable square footage (over 10,000 sq. ft.), please see the video tour. Close to great entertainment, dining, and shopping with Kentlands, Downtown Crown, and Rio, just moments away. Close to major commuter routes. Just moments away from great recreation areas like the Muddy Branch Trail, Potomac River, and the C and O Canal.
Location
State MD
County Montgomery
Zoning RE2
Rooms
Basement Full, Interior Access, Walkout Level
Main Level Bedrooms 1
Interior
Interior Features 2nd Kitchen, Bar, Built-Ins, Carpet, Curved Staircase, Dining Area, Double/Dual Staircase, Entry Level Bedroom, Family Room Off Kitchen, Floor Plan - Traditional, Intercom, Kitchen - Gourmet, Kitchen - Island, Kitchen - Eat-In, Kitchenette, Pantry, Primary Bath(s), Skylight(s), Soaking Tub, Stall Shower, Upgraded Countertops, Walk-in Closet(s), Water Treat System, Wet/Dry Bar, Window Treatments, Wood Floors
Hot Water Natural Gas
Heating Baseboard - Electric, Forced Air
Cooling Central A/C
Fireplaces Number 4
Fireplaces Type Mantel(s), Stone
Equipment Built-In Microwave, Cooktop, Dishwasher, Disposal, Dryer, Extra Refrigerator/Freezer, Icemaker, Intercom, Microwave, Oven - Wall, Refrigerator, Washer, Water Heater
Furnishings No
Fireplace Y
Window Features Wood Frame
Appliance Built-In Microwave, Cooktop, Dishwasher, Disposal, Dryer, Extra Refrigerator/Freezer, Icemaker, Intercom, Microwave, Oven - Wall, Refrigerator, Washer, Water Heater
Heat Source Natural Gas
Exterior
Garage Garage - Side Entry, Garage Door Opener
Garage Spaces 10.0
Utilities Available Water Available, Natural Gas Available, Electric Available
Waterfront N
Water Access N
Roof Type Shingle,Wood
Accessibility None
Parking Type Attached Garage, Driveway
Attached Garage 4
Total Parking Spaces 10
Garage Y
Building
Story 4
Foundation Slab
Sewer Private Septic Tank
Water Well
Architectural Style French
Level or Stories 4
Additional Building Above Grade, Below Grade
Structure Type Dry Wall
New Construction N
Schools
Elementary Schools Travilah
Middle Schools Robert Frost
High Schools Thomas S. Wootton
School District Montgomery County Public Schools
Others
Senior Community No
Tax ID 160602741962
Ownership Fee Simple
SqFt Source Assessor
Acceptable Financing Conventional, Cash, VA
Listing Terms Conventional, Cash, VA
Financing Conventional,Cash,VA
Special Listing Condition Standard
Read Less Info
Want to know what your home might be worth? Contact us for a FREE valuation!

Our team is ready to help you sell your home for the highest possible price ASAP

Bought with Jennifer Mary Gregorski • Washington Fine Properties

Making real estate simple, fun and easy for you!






