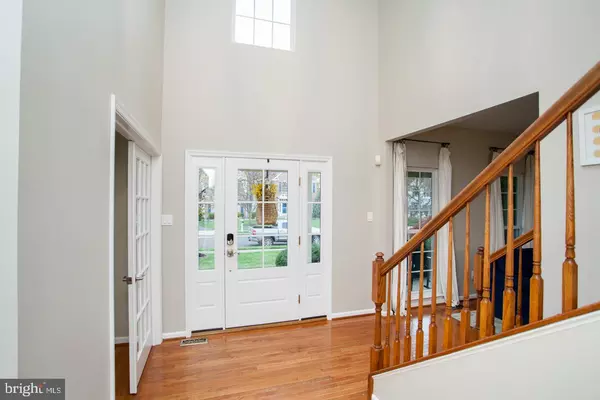$651,000
$598,000
8.9%For more information regarding the value of a property, please contact us for a free consultation.
4 Beds
4 Baths
3,304 SqFt
SOLD DATE : 12/15/2020
Key Details
Sold Price $651,000
Property Type Single Family Home
Sub Type Detached
Listing Status Sold
Purchase Type For Sale
Square Footage 3,304 sqft
Price per Sqft $197
Subdivision Maple Knoll
MLS Listing ID PABU510294
Sold Date 12/15/20
Style Colonial
Bedrooms 4
Full Baths 3
Half Baths 1
HOA Y/N N
Abv Grd Liv Area 3,304
Originating Board BRIGHT
Year Built 2001
Annual Tax Amount $8,979
Tax Year 2020
Lot Size 9,448 Sqft
Acres 0.22
Lot Dimensions 81.00 x 104.00
Property Description
A beautifully updated and meticulously maintained home in the sought-after Maple Knoll community. The moment you walk in you will appreciate that this home is truly move in ready with nothing to do but unpack. The grand two story foyer with gleaming hardwood floors and turned staircase welcomes you upon entry. The formal living room on your left is made bright and airy with large windows and bay windows letting in plenty of natural light, and is wide open to the spacious dining room for your larger or formal gatherings. French doors on your right take you into the main level office/study. The highlight of this home is the beautiful recently updated kitchen. You will love the expansive granite island with seating and the very desirable drawer design. Highlights and quality are evident throughout with the beautiful white cabinetry, stainless appliances and the large casement windows providing a wonderful view of the back yard. Extensive recessed lighting and pendant lights provide a wonderful atmosphere for cooking, gathering and entertaining. The kitchen transitions in a wide open manner to the family room with a wood burning fireplace and naturally well lit with multiple large windows. Upstairs, the large master bedroom with tray ceiling includes a large sitting room and two walk in closets with built in organizers. You will find the newly updated master bath to be incredibly inviting with the free standing tub, double vanity and the frameless glass shower with seating. Three more large bedrooms with large closets complete the second floor and the full hall bath was also just updated. The finished basement provides even more space for relaxation and includes another full bath. The unfinished end of the basement gives you plenty of storage space as well as room for a work bench. Outside, you will enjoy the completely fenced in back yard with extensive hardscaping. And the covered front porch on the home is yet another wonderful outdoor area for relaxation. All of this with Central Bucks Schools and just minutes away from exceptional shopping, dining and entertainment options.
Location
State PA
County Bucks
Area Warrington Twp (10150)
Zoning RA
Rooms
Other Rooms Living Room, Dining Room, Primary Bedroom, Sitting Room, Bedroom 2, Bedroom 3, Bedroom 4, Kitchen, Family Room, Laundry, Other, Office, Bathroom 2, Primary Bathroom
Basement Full
Interior
Interior Features Attic/House Fan, Kitchen - Eat-In, Kitchen - Island, Primary Bath(s), Sprinkler System, Stall Shower, WhirlPool/HotTub, Pantry, Soaking Tub, Walk-in Closet(s), Recessed Lighting, Window Treatments, Ceiling Fan(s)
Hot Water Natural Gas
Heating Forced Air
Cooling Central A/C
Flooring Carpet, Hardwood, Tile/Brick
Fireplaces Number 1
Fireplaces Type Marble
Equipment Built-In Microwave, Dishwasher, Disposal, Energy Efficient Appliances, Oven - Self Cleaning, Oven/Range - Electric, Stainless Steel Appliances, Dryer, Washer
Fireplace Y
Window Features Bay/Bow
Appliance Built-In Microwave, Dishwasher, Disposal, Energy Efficient Appliances, Oven - Self Cleaning, Oven/Range - Electric, Stainless Steel Appliances, Dryer, Washer
Heat Source Natural Gas
Laundry Main Floor
Exterior
Exterior Feature Patio(s), Porch(es)
Garage Garage - Front Entry, Inside Access, Garage Door Opener
Garage Spaces 2.0
Waterfront N
Water Access N
Roof Type Shingle
Accessibility None
Porch Patio(s), Porch(es)
Parking Type Attached Garage
Attached Garage 2
Total Parking Spaces 2
Garage Y
Building
Story 2
Sewer Public Sewer
Water Public
Architectural Style Colonial
Level or Stories 2
Additional Building Above Grade, Below Grade
New Construction N
Schools
School District Central Bucks
Others
Pets Allowed Y
Senior Community No
Tax ID 50-041-093
Ownership Fee Simple
SqFt Source Assessor
Security Features Security System
Special Listing Condition Standard
Pets Description No Pet Restrictions
Read Less Info
Want to know what your home might be worth? Contact us for a FREE valuation!

Our team is ready to help you sell your home for the highest possible price ASAP

Bought with Vaughn Derassouyan • Keller Williams Real Estate-Langhorne

Making real estate simple, fun and easy for you!






