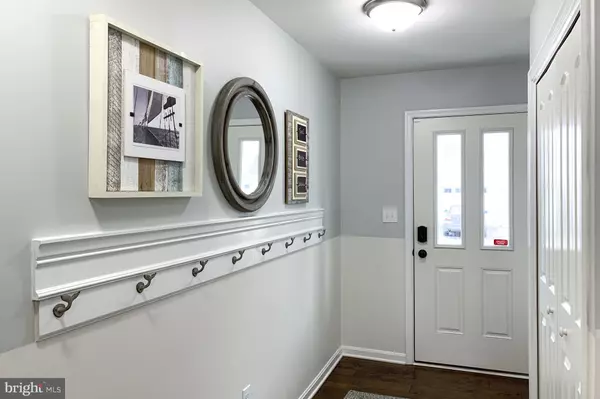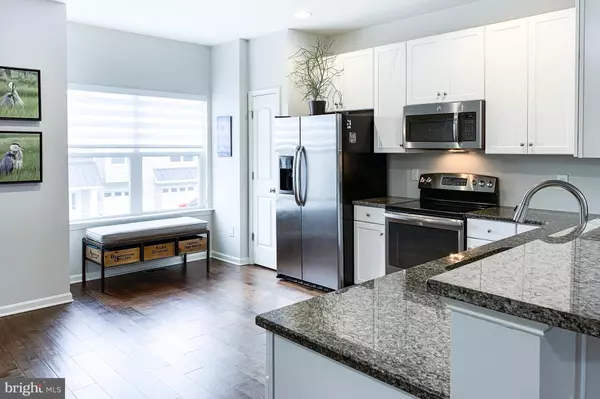$423,900
$423,900
For more information regarding the value of a property, please contact us for a free consultation.
3 Beds
4 Baths
2,000 SqFt
SOLD DATE : 09/14/2020
Key Details
Sold Price $423,900
Property Type Condo
Sub Type Condo/Co-op
Listing Status Sold
Purchase Type For Sale
Square Footage 2,000 sqft
Price per Sqft $211
Subdivision Rehoboth Crossing
MLS Listing ID DESU165574
Sold Date 09/14/20
Style Contemporary
Bedrooms 3
Full Baths 3
Half Baths 1
Condo Fees $600/qua
HOA Y/N N
Abv Grd Liv Area 2,000
Originating Board BRIGHT
Year Built 2015
Annual Tax Amount $1,229
Tax Year 2019
Property Description
Visit this home virtually: http://www.vht.com/434089579/IDXS - Shows like a model! Visit or preview this home virtually! This beautiful and impeccably clean 3 bedroom 3.5 bath Townhome in the coveted Rehoboth Crossings is FULLY furnished and within 1 mile of the Boardwalk, a great value within minutes of downtown Rehoboth. The home offers 3 owner suites, with 1 suite on the first level and sliders to the backyard patio. All bedrooms have high-end furniture to include high quality Westin Heavenly Mattresses. The main floor includes a new sectional couch, dining room table and chairs. The open concept design on the main level has gorgeous hardwood floors, a large eat-in kitchen with great lighting, stainless steel appliances, granite countertops, breakfast bar and a powder room. Enjoy your smart home with a NEST thermostat and Schlage lock so you can control temperature and locks remotely. Many charming touches and upgrades exist, such as the floor-to-ceiling wall chalkboard, coastal style walls, nautical ceiling fans and wine bar in kitchen. Relax by the fireplace or read a book on your comfy screened-in porch. The 3rd level offers another deck off the rear owner suite (Mermaid Quarters), and a third owner suite (Captains Quarters) on the other side of the house, both with vaulted ceilings. There is a 1-car garage, driveway parking for 2 and overflow parking. A grill and dartboard are included for summer enjoyment. Don't forget the club house and fitness center, and the in-ground pool and decking. Jump on the Breakwater Junction Bike Trail with private gated access from the community, and bike to downtown Rehoboth or head to Henlopen State Park for miles of trails. Walking to restaurants and shopping is another plus! Grab the DART and visit Lewes or Dewey downtown in minutes. This home is a perfect full-time residence or a vacation get-a-way. Come check it out! Home Inspection already done. Home sold FULLY FURNISHED as seen during showing appointment. Contents of garage do not convey.
Location
State DE
County Sussex
Area Lewes Rehoboth Hundred (31009)
Zoning C-1
Rooms
Other Rooms Living Room, Primary Bedroom, Kitchen, Screened Porch, Additional Bedroom
Main Level Bedrooms 1
Interior
Interior Features Floor Plan - Open, Kitchen - Eat-In, Recessed Lighting, Walk-in Closet(s), Wood Floors
Hot Water Electric
Heating Heat Pump(s)
Cooling Central A/C
Flooring Carpet, Ceramic Tile, Hardwood
Fireplaces Number 1
Fireplaces Type Corner, Gas/Propane
Equipment Dishwasher, Disposal, Dryer - Electric, Icemaker, Microwave, Oven - Self Cleaning, Oven/Range - Electric, Refrigerator, Stainless Steel Appliances, Washer - Front Loading, Water Heater
Fireplace Y
Window Features Energy Efficient,Insulated
Appliance Dishwasher, Disposal, Dryer - Electric, Icemaker, Microwave, Oven - Self Cleaning, Oven/Range - Electric, Refrigerator, Stainless Steel Appliances, Washer - Front Loading, Water Heater
Heat Source Electric
Laundry Dryer In Unit, Washer In Unit
Exterior
Exterior Feature Deck(s), Porch(es)
Garage Garage - Front Entry
Garage Spaces 1.0
Amenities Available Club House, Common Grounds, Exercise Room, Pool - Outdoor
Waterfront N
Water Access N
Roof Type Architectural Shingle
Accessibility None
Porch Deck(s), Porch(es)
Parking Type Attached Garage, Driveway, Other
Attached Garage 1
Total Parking Spaces 1
Garage Y
Building
Story 3
Foundation Block
Sewer Public Sewer
Water Public
Architectural Style Contemporary
Level or Stories 3
Additional Building Above Grade, Below Grade
Structure Type Dry Wall
New Construction N
Schools
School District Cape Henlopen
Others
HOA Fee Include Common Area Maintenance,Lawn Maintenance,Management,Pool(s),Reserve Funds,Snow Removal,Trash
Senior Community No
Tax ID 334-13.00-350.00-79
Ownership Fee Simple
SqFt Source Builder
Acceptable Financing Cash, Conventional
Listing Terms Cash, Conventional
Financing Cash,Conventional
Special Listing Condition Standard
Read Less Info
Want to know what your home might be worth? Contact us for a FREE valuation!

Our team is ready to help you sell your home for the highest possible price ASAP

Bought with Nitan Soni • Coldwell Banker Resort Realty - Rehoboth

Making real estate simple, fun and easy for you!






